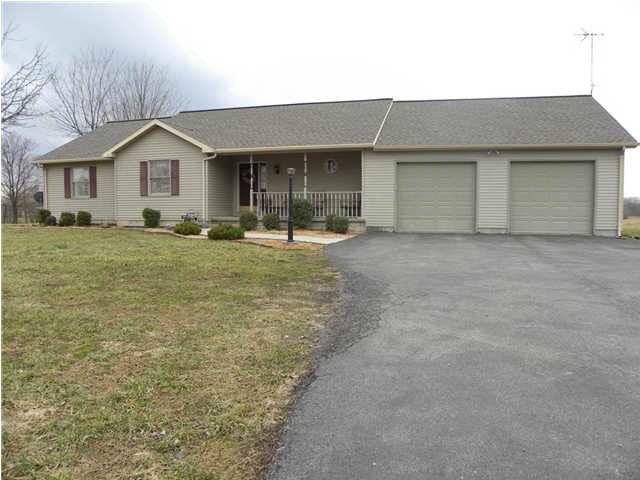
1449 S 100 W Princeton, IN 47670
Estimated Value: $203,000 - $306,000
Highlights
- Primary Bedroom Suite
- 2 Car Attached Garage
- Forced Air Heating and Cooling System
- Ranch Style House
- Eat-In Kitchen
- Ceiling Fan
About This Home
As of April 2012Just on the market!! This wonderful family home offers it all. Entering the front door, you will love the living room with cathedral ceiling and patio doors that take you outside to a great deck for summer months. Living room is adjacent to the kitchen and breakfast nook overlooking the back yard. Kitchen provides stainless appliances as well as a large pantry and eat at bar. Breakfast nook has a triple bay window to give you a great view out the back of home. The large laundry room steps out to an extra deep garage, providing lots of storage area. Master bedroom has his and her closets as well as its own master bath. Home comes with a full basement that is partially finished. 95% of the basement comes with finished ceilings, and offers a very large family room with a pool table that is negotiable. Basement also provides you with an office as well as an additional room for storage or many purposes. This room also provides you with a large closet. Homeowners have had the B Dry system in
Home Details
Home Type
- Single Family
Est. Annual Taxes
- $1,555
Year Built
- Built in 1994
Lot Details
- 0.75 Acre Lot
- Level Lot
Home Design
- Ranch Style House
- Shingle Roof
- Composite Building Materials
- Vinyl Construction Material
Interior Spaces
- Ceiling Fan
- Partially Finished Basement
- Basement Fills Entire Space Under The House
- Electric Dryer Hookup
Kitchen
- Eat-In Kitchen
- Electric Oven or Range
Flooring
- Carpet
- Laminate
- Vinyl
Bedrooms and Bathrooms
- 3 Bedrooms
- Primary Bedroom Suite
- 2 Full Bathrooms
Parking
- 2 Car Attached Garage
- Garage Door Opener
Utilities
- Forced Air Heating and Cooling System
- Heating System Uses Gas
Listing and Financial Details
- Assessor Parcel Number 26-11-13-300-003.656-027
Ownership History
Purchase Details
Home Financials for this Owner
Home Financials are based on the most recent Mortgage that was taken out on this home.Similar Homes in Princeton, IN
Home Values in the Area
Average Home Value in this Area
Purchase History
| Date | Buyer | Sale Price | Title Company |
|---|---|---|---|
| Phillips Matthew V | $178,500 | Hall Partenheimer & Kinkle | |
| Phillips Matthew V | $178,500 | Hall, Partenheimer & Kinkle |
Property History
| Date | Event | Price | Change | Sq Ft Price |
|---|---|---|---|---|
| 04/13/2012 04/13/12 | Sold | $178,500 | -0.8% | $77 / Sq Ft |
| 03/02/2012 03/02/12 | Pending | -- | -- | -- |
| 02/23/2012 02/23/12 | For Sale | $179,900 | -- | $77 / Sq Ft |
Tax History Compared to Growth
Tax History
| Year | Tax Paid | Tax Assessment Tax Assessment Total Assessment is a certain percentage of the fair market value that is determined by local assessors to be the total taxable value of land and additions on the property. | Land | Improvement |
|---|---|---|---|---|
| 2024 | $1,954 | $193,600 | $12,700 | $180,900 |
| 2023 | $1,868 | $186,800 | $12,700 | $174,100 |
| 2022 | $1,809 | $180,900 | $12,700 | $168,200 |
| 2021 | $1,657 | $165,700 | $12,700 | $153,000 |
| 2020 | $1,635 | $161,700 | $12,700 | $149,000 |
| 2019 | $1,674 | $165,600 | $12,700 | $152,900 |
| 2018 | $1,681 | $167,600 | $12,700 | $154,900 |
| 2017 | $1,638 | $163,300 | $12,700 | $150,600 |
| 2016 | $1,626 | $162,100 | $12,700 | $149,400 |
| 2014 | $1,534 | $152,900 | $12,700 | $140,200 |
| 2013 | -- | $149,700 | $12,700 | $137,000 |
Agents Affiliated with this Home
-
Anita Waldroup

Seller's Agent in 2012
Anita Waldroup
F.C. TUCKER EMGE
(812) 386-6200
242 Total Sales
Map
Source: Indiana Regional MLS
MLS Number: 882837
APN: 26-11-13-300-003.656-027
- 1220 Darwin Ave
- 47 Susan Dr
- 46 Susan Dr
- 42 Susan Dr
- 4 Susan Dr
- Lot 73 Pinecone Dr
- Lot 71 Pinecone Dr
- Lot 70 Pinecone Dr
- Lot 69 Pinecone Dr
- Lot 66 Pinecone Dr
- Lot 65 Pinecone Dr
- Lot 61 Pinecone Dr
- Lot 56 Pinecone Dr
- Lot 54 Pinecone Dr
- 11 Susan Dr
- 8 Susan Dr
- 7 Susan Dr
- 2 Susan Dr
- 1 Baldwin Ct
- 1730 W Rose Ct
