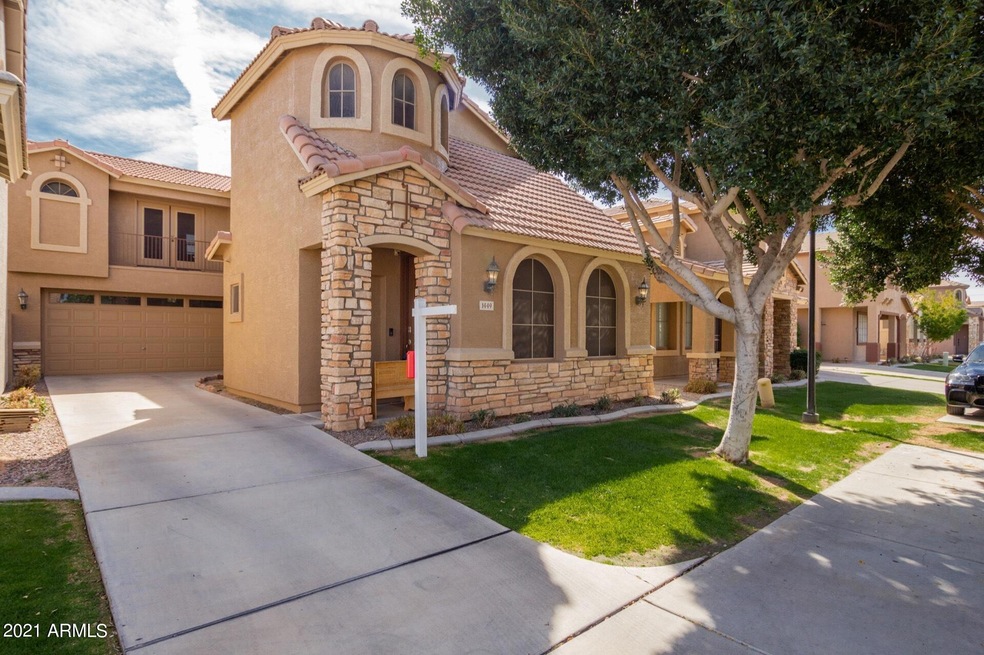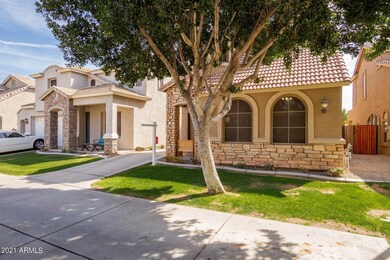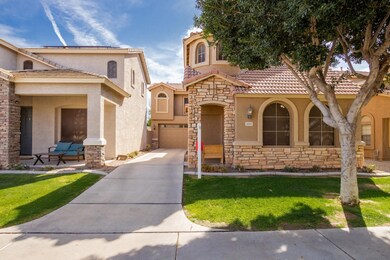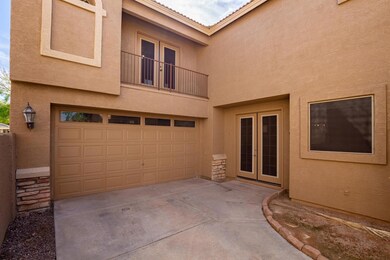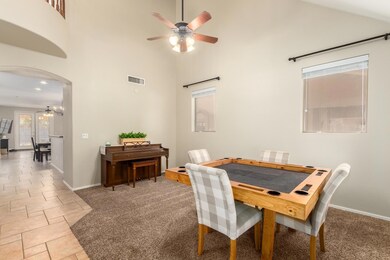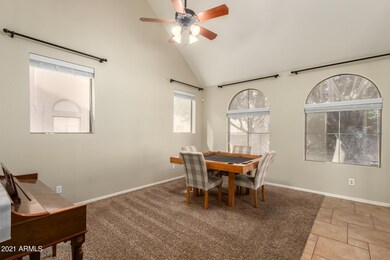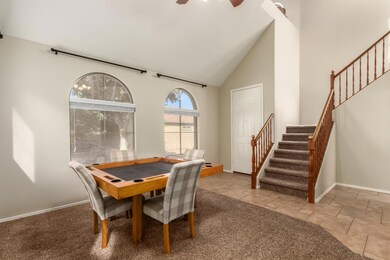
Highlights
- Gated Community
- Vaulted Ceiling
- Community Pool
- Franklin at Brimhall Elementary School Rated A
- Santa Barbara Architecture
- Covered patio or porch
About This Home
As of June 2023This three-bedroom stucco and stone-faced home in the highly desired San Michelle community. Community has family park & community pool. Located near shopping, casual dining, community-maintained parks, and easy access to I-60. Enter past the turret, housing the grand staircase to find vaulted ceilings, and leading to the living and dining areas, which open from the neatly appointed kitchen. Bright windows throughout make this home feel even more airy and open. The master bedroom boasts a walk-in closet, re-modeled bathroom, and private balcony access.
Last Agent to Sell the Property
Balboa Realty, LLC License #SA689837000 Listed on: 04/01/2021
Home Details
Home Type
- Single Family
Est. Annual Taxes
- $1,829
Year Built
- Built in 2001
Lot Details
- 4,987 Sq Ft Lot
- Block Wall Fence
- Grass Covered Lot
HOA Fees
- $125 Monthly HOA Fees
Parking
- 2 Car Garage
- 3 Open Parking Spaces
- Garage Door Opener
Home Design
- Santa Barbara Architecture
- Wood Frame Construction
- Tile Roof
- Stucco
Interior Spaces
- 1,899 Sq Ft Home
- 2-Story Property
- Vaulted Ceiling
- Double Pane Windows
- Washer and Dryer Hookup
Kitchen
- Eat-In Kitchen
- Built-In Microwave
- Kitchen Island
Flooring
- Carpet
- Linoleum
- Tile
Bedrooms and Bathrooms
- 3 Bedrooms
- Remodeled Bathroom
- Primary Bathroom is a Full Bathroom
- 2.5 Bathrooms
- Dual Vanity Sinks in Primary Bathroom
Outdoor Features
- Balcony
- Covered patio or porch
Schools
- Wilson Elementary School
- Highland Jr High Middle School
- Mesa High School
Utilities
- Central Air
- Heating System Uses Natural Gas
Listing and Financial Details
- Tax Lot 22
- Assessor Parcel Number 141-53-548
Community Details
Overview
- Association fees include ground maintenance, street maintenance, front yard maint
- San Michelle Association, Phone Number (480) 284-5551
- Built by Great Western Homes
- San Michelle Subdivision
Recreation
- Community Playground
- Community Pool
Security
- Gated Community
Ownership History
Purchase Details
Home Financials for this Owner
Home Financials are based on the most recent Mortgage that was taken out on this home.Purchase Details
Home Financials for this Owner
Home Financials are based on the most recent Mortgage that was taken out on this home.Purchase Details
Home Financials for this Owner
Home Financials are based on the most recent Mortgage that was taken out on this home.Purchase Details
Home Financials for this Owner
Home Financials are based on the most recent Mortgage that was taken out on this home.Purchase Details
Home Financials for this Owner
Home Financials are based on the most recent Mortgage that was taken out on this home.Purchase Details
Home Financials for this Owner
Home Financials are based on the most recent Mortgage that was taken out on this home.Purchase Details
Home Financials for this Owner
Home Financials are based on the most recent Mortgage that was taken out on this home.Purchase Details
Similar Homes in Mesa, AZ
Home Values in the Area
Average Home Value in this Area
Purchase History
| Date | Type | Sale Price | Title Company |
|---|---|---|---|
| Warranty Deed | $441,000 | Premier Title Agency | |
| Warranty Deed | $385,000 | Allied Title Agency | |
| Warranty Deed | $256,000 | Fidelity National Title Agen | |
| Warranty Deed | $241,000 | Fidelity National Title Agen | |
| Interfamily Deed Transfer | -- | Stewart Title & Trust Of Pho | |
| Special Warranty Deed | $193,900 | Stewart Title & Trust Of Pho | |
| Interfamily Deed Transfer | -- | Security Title Agency | |
| Interfamily Deed Transfer | -- | Grand Canyon Title Agency In | |
| Interfamily Deed Transfer | -- | Lawyers Title Of Arizona Inc | |
| Warranty Deed | $175,536 | Lawyers Title Of Arizona Inc | |
| Cash Sale Deed | $107,355 | Lawyers Title Of Arizona Inc | |
| Quit Claim Deed | -- | Lawyers Title Of Arizona Inc |
Mortgage History
| Date | Status | Loan Amount | Loan Type |
|---|---|---|---|
| Open | $433,012 | FHA | |
| Previous Owner | $365,750 | New Conventional | |
| Previous Owner | $251,254 | New Conventional | |
| Previous Owner | $248,320 | New Conventional | |
| Previous Owner | $250,000,000 | Construction | |
| Previous Owner | $189,032 | FHA | |
| Previous Owner | $189,048 | FHA | |
| Previous Owner | $190,387 | FHA | |
| Previous Owner | $181,700 | New Conventional | |
| Previous Owner | $198,250 | New Conventional | |
| Previous Owner | $185,300 | New Conventional |
Property History
| Date | Event | Price | Change | Sq Ft Price |
|---|---|---|---|---|
| 06/28/2023 06/28/23 | Sold | $441,000 | 0.0% | $232 / Sq Ft |
| 05/30/2023 05/30/23 | Price Changed | $441,000 | +29.3% | $232 / Sq Ft |
| 05/30/2023 05/30/23 | Price Changed | $341,000 | -22.3% | $180 / Sq Ft |
| 05/29/2023 05/29/23 | Pending | -- | -- | -- |
| 05/25/2023 05/25/23 | Price Changed | $439,000 | +0.9% | $231 / Sq Ft |
| 05/25/2023 05/25/23 | For Sale | $435,000 | +13.0% | $229 / Sq Ft |
| 05/05/2021 05/05/21 | Sold | $385,000 | +4.1% | $203 / Sq Ft |
| 03/14/2021 03/14/21 | For Sale | $370,000 | +44.5% | $195 / Sq Ft |
| 05/25/2018 05/25/18 | Sold | $256,000 | -3.4% | $135 / Sq Ft |
| 04/29/2018 04/29/18 | Pending | -- | -- | -- |
| 04/21/2018 04/21/18 | For Sale | $265,000 | +36.7% | $140 / Sq Ft |
| 11/28/2014 11/28/14 | Sold | $193,900 | 0.0% | $102 / Sq Ft |
| 11/11/2014 11/11/14 | Pending | -- | -- | -- |
| 10/24/2014 10/24/14 | For Sale | $193,900 | -- | $102 / Sq Ft |
Tax History Compared to Growth
Tax History
| Year | Tax Paid | Tax Assessment Tax Assessment Total Assessment is a certain percentage of the fair market value that is determined by local assessors to be the total taxable value of land and additions on the property. | Land | Improvement |
|---|---|---|---|---|
| 2025 | $1,828 | $21,768 | -- | -- |
| 2024 | $1,849 | $20,731 | -- | -- |
| 2023 | $1,849 | $34,030 | $6,800 | $27,230 |
| 2022 | $1,809 | $25,650 | $5,130 | $20,520 |
| 2021 | $1,855 | $23,980 | $4,790 | $19,190 |
| 2020 | $1,829 | $22,400 | $4,480 | $17,920 |
| 2019 | $1,696 | $20,060 | $4,010 | $16,050 |
| 2018 | $1,619 | $19,150 | $3,830 | $15,320 |
| 2017 | $1,568 | $17,500 | $3,500 | $14,000 |
| 2016 | $1,540 | $18,460 | $3,690 | $14,770 |
| 2015 | $1,452 | $17,330 | $3,460 | $13,870 |
Agents Affiliated with this Home
-
Stephen Liby

Seller's Agent in 2023
Stephen Liby
HomeSmart
(602) 317-0234
48 Total Sales
-
Brandon LaVallee

Seller Co-Listing Agent in 2023
Brandon LaVallee
HomeSmart
(480) 395-5008
88 Total Sales
-
Jaclyn Brand

Buyer's Agent in 2023
Jaclyn Brand
RETSY
(480) 414-0214
21 Total Sales
-
Tanner Crandell

Seller's Agent in 2021
Tanner Crandell
Balboa Realty, LLC
(480) 544-1539
102 Total Sales
-
Eleazar Medrano

Buyer's Agent in 2021
Eleazar Medrano
HomeSmart
(602) 793-4812
260 Total Sales
-

Seller's Agent in 2018
Jacqueline Moore
Opendoor Brokerage, LLC
(480) 462-5392
6,740 Total Sales
Map
Source: Arizona Regional Multiple Listing Service (ARMLS)
MLS Number: 6207362
APN: 141-53-548
- 5331 E Holmes Ave
- 5323 E Hopi Ave
- 5329 E Harmony Ave
- 5524 E Garnet Cir
- 5410 E Gable Ave
- 5215 E Southern Ave
- 5624 E Garnet Ave
- 5711 E Gable Ave
- 5424 E Florian Ave
- 5828 E Hampton Ave
- 5824 E Hoover Ave
- 4911 E Holmes Ave
- 5828 E Hoover Ave
- 5840 E Holmes Ave
- 5856 E Hampton Ave
- 5225 E Enid Ave Unit 114
- 5225 E Enid Ave Unit 119
- 3432 E Bartlett Dr
- 5122 E Emerald Cir
- 4833 E Southern Ave
