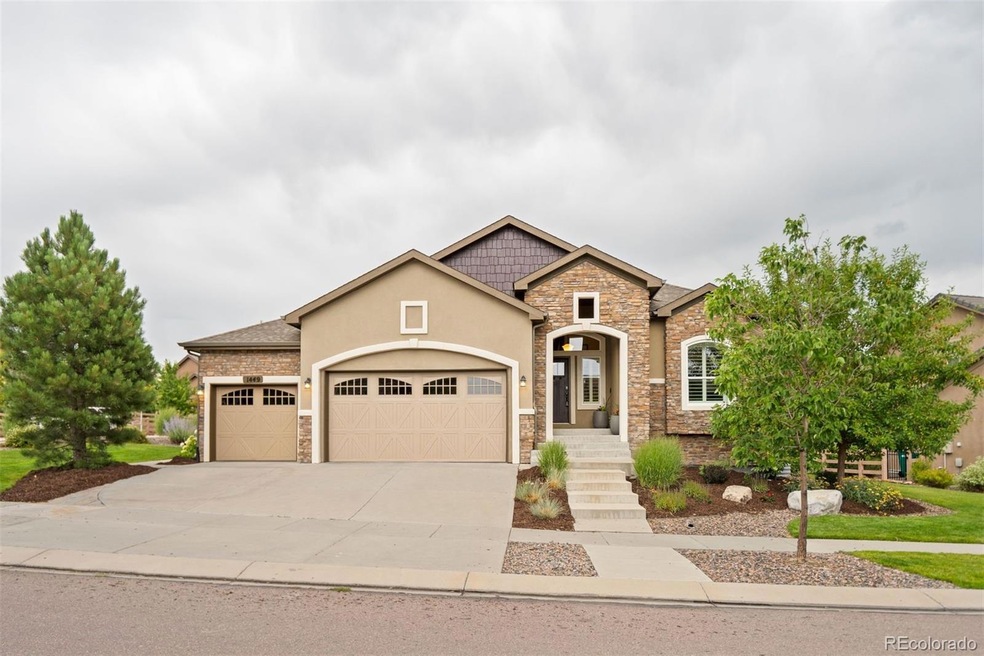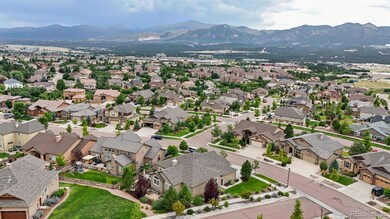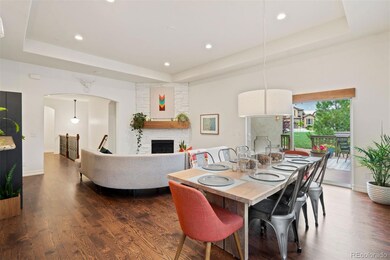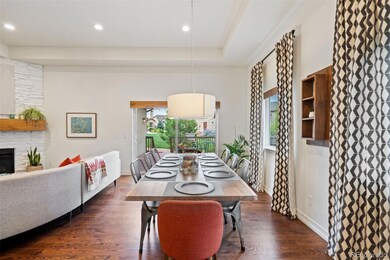
1449 Yellow Tail Dr Colorado Springs, CO 80921
Flying Horse Ranch NeighborhoodHighlights
- Golf Course Community
- Mountain View
- Deck
- Discovery Canyon Campus Elementary School Rated A-
- Clubhouse
- Vaulted Ceiling
About This Home
As of September 2024Your Flying Horse dream is realized in this modern and versatile ranch home, inviting you into an elevated design experience, perfect for everyone, including multi-generational living. The entry makes a statement with fresh Alabaster paint and refinished hardwood floors that set the stage. The gourmet kitchen features granite countertops, a subway tile backsplash, a large seating bar, double oven, gas cooktop, large walk-in pantry, and a custom-built open shelving area with a workstation off the kitchen. Walnut valances amplify the wall of windows leading from the kitchen into the great room. The great room combines an ideal dining and lounging space, including a gas fireplace with stone surround and a custom walnut mantle. Enjoy an outdoor living experience that connects beautifully from the great room to a large deck area with views of Pikes Peak. The main level has a primary suite with vaulted ceiling, Sputnik light, a 5-piece bath with jetted tub, walk-in closet, plus two additional bedrooms (one with LVP floors doubles as an office) and a connecting bath with two vanities. A versatile front room with Pikes Peak views can serve as a dining room, music room, or elegant sitting area. The downstairs is a private sanctuary from the main level, complete with a Jr. Primary suite that includes a spa-like connecting bath with quartz counters, luxury shower, Restoration Hardware vanity, and walk-in closet, plus two additional bedrooms and two full baths. The large wet bar has granite countertops, a full-size refrigerator, and a dishwasher to enhance the spacious lower-level family room, which also allows for lounging space plus room for a large gathering or game table. Other features include an oversized 3-car garage, custom lighting, new interior paint, new carpet, hardwood floors, an OnQ system, and pristine .29-acre lot with mature trees. Enjoy exclusive amenities at the renowned Flying Horse Club (separate membership required). The life of home is realized here!
Last Agent to Sell the Property
LIV Sotheby's International Realty Brokerage Email: cherise@selleygroup.com,719-598-5101 License #40009461 Listed on: 08/09/2024

Last Buyer's Agent
PPAR Agent Non-REcolorado
NON MLS PARTICIPANT
Home Details
Home Type
- Single Family
Est. Annual Taxes
- $6,297
Year Built
- Built in 2014
Lot Details
- 0.29 Acre Lot
- Corner Lot
- Property is zoned PUD
HOA Fees
- $67 Monthly HOA Fees
Parking
- 3 Car Attached Garage
Home Design
- Frame Construction
- Composition Roof
- Stone Siding
- Stucco
Interior Spaces
- 1-Story Property
- Built-In Features
- Vaulted Ceiling
- Gas Fireplace
- Window Treatments
- Mountain Views
- Laundry in unit
Kitchen
- <<doubleOvenToken>>
- Range<<rangeHoodToken>>
- <<microwave>>
- Dishwasher
- Utility Sink
- Disposal
Flooring
- Wood
- Carpet
Bedrooms and Bathrooms
- 6 Bedrooms | 3 Main Level Bedrooms
- Walk-In Closet
- <<bathWSpaHydroMassageTubToken>>
Finished Basement
- Basement Fills Entire Space Under The House
- 3 Bedrooms in Basement
Outdoor Features
- Deck
Schools
- Discovery Canyon Elementary And Middle School
- Discovery Canyon High School
Utilities
- Forced Air Heating and Cooling System
- Natural Gas Connected
- High Speed Internet
- Cable TV Available
Listing and Financial Details
- Exclusions: 1. Seller`s Personal Property 2. Washer and Dryer 3. Staging Furniture: Main level: baby grand piano, dining table and chairs, sectional sofa, coffee table, steel bookshelf, patio furniture, plants, and decor Basement: bunk room mattresses, upholstered chairs, area rugs, sectional sofa, end tables, TV, plants and decor
- Assessor Parcel Number 62081-12-001
Community Details
Overview
- Association fees include trash
- Hammersmith Association, Phone Number (719) 389-0700
- Flying Horse Subdivision
Amenities
- Clubhouse
Recreation
- Golf Course Community
- Tennis Courts
- Community Playground
- Community Pool
- Park
- Trails
Ownership History
Purchase Details
Home Financials for this Owner
Home Financials are based on the most recent Mortgage that was taken out on this home.Purchase Details
Home Financials for this Owner
Home Financials are based on the most recent Mortgage that was taken out on this home.Similar Homes in Colorado Springs, CO
Home Values in the Area
Average Home Value in this Area
Purchase History
| Date | Type | Sale Price | Title Company |
|---|---|---|---|
| Special Warranty Deed | $935,000 | Land Title Guarantee Company | |
| Special Warranty Deed | $536,800 | Heritage Title |
Mortgage History
| Date | Status | Loan Amount | Loan Type |
|---|---|---|---|
| Open | $965,855 | VA | |
| Previous Owner | $48,800 | Credit Line Revolving | |
| Previous Owner | $417,000 | New Conventional |
Property History
| Date | Event | Price | Change | Sq Ft Price |
|---|---|---|---|---|
| 06/24/2025 06/24/25 | Price Changed | $1,075,000 | -2.2% | $223 / Sq Ft |
| 05/09/2025 05/09/25 | Price Changed | $1,099,000 | -2.3% | $228 / Sq Ft |
| 04/03/2025 04/03/25 | For Sale | $1,125,000 | +20.3% | $234 / Sq Ft |
| 09/17/2024 09/17/24 | Sold | $935,000 | -4.1% | $205 / Sq Ft |
| 08/24/2024 08/24/24 | Pending | -- | -- | -- |
| 08/09/2024 08/09/24 | For Sale | $975,000 | -- | $214 / Sq Ft |
Tax History Compared to Growth
Tax History
| Year | Tax Paid | Tax Assessment Tax Assessment Total Assessment is a certain percentage of the fair market value that is determined by local assessors to be the total taxable value of land and additions on the property. | Land | Improvement |
|---|---|---|---|---|
| 2025 | $6,439 | $67,120 | -- | -- |
| 2024 | $6,297 | $62,240 | $8,840 | $53,400 |
| 2022 | $5,018 | $44,920 | $8,340 | $36,580 |
| 2021 | $5,360 | $46,210 | $8,580 | $37,630 |
| 2020 | $5,455 | $45,220 | $8,580 | $36,640 |
| 2019 | $5,418 | $45,220 | $8,580 | $36,640 |
| 2018 | $5,493 | $45,490 | $6,910 | $38,580 |
| 2017 | $5,797 | $45,490 | $6,910 | $38,580 |
| 2016 | $5,442 | $45,610 | $6,690 | $38,920 |
| 2015 | $2,189 | $18,370 | $6,690 | $11,680 |
| 2014 | -- | $12,960 | $12,960 | $0 |
Agents Affiliated with this Home
-
Jed Johnson

Seller's Agent in 2025
Jed Johnson
Exp Realty LLC
(719) 368-0343
1 in this area
322 Total Sales
-
Andrew Nielson

Seller Co-Listing Agent in 2025
Andrew Nielson
Exp Realty LLC
(719) 659-2420
3 in this area
122 Total Sales
-
Cherise Selley

Seller's Agent in 2024
Cherise Selley
LIV Sotheby's International Realty
(719) 337-9779
5 in this area
95 Total Sales
-
P
Buyer's Agent in 2024
PPAR Agent Non-REcolorado
NON MLS PARTICIPANT
Map
Source: REcolorado®
MLS Number: 9038929
APN: 62081-12-001
- 1468 Yellow Tail Dr
- 1489 Yellow Tail Dr
- 1382 Morro Bay Way
- 1131 Old North Gate Rd
- 1104 Equinox Dr
- 1184 Equinox Dr
- 1609 Yellow Tail Dr
- 13405 Cedarville Way
- 13310 Positano Point
- 13316 Positano Point
- 13435 Cedarville Way
- 1117 Spectrum Loop
- 1053 Crystal Basin Dr
- 1130 Spectrum Loop
- 13364 Positano Point
- 13457 Pride Mountain Dr
- 960 Fire Rock Place
- 13497 Pride Mountain Dr
- 13105 Canyons Edge Dr
- 13518 Pride Mountain Dr






