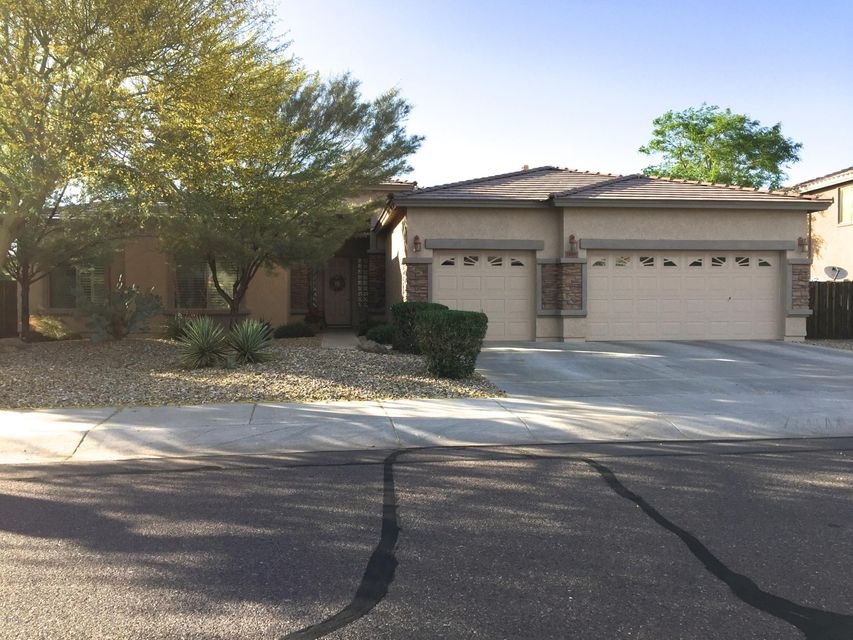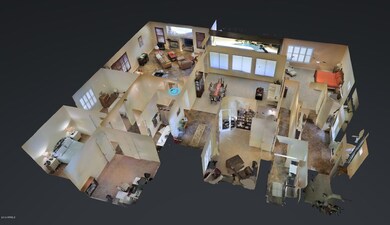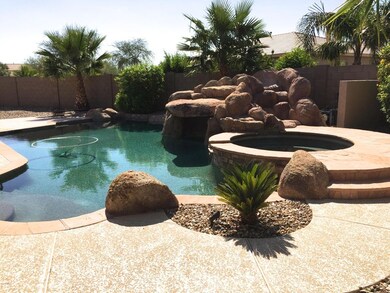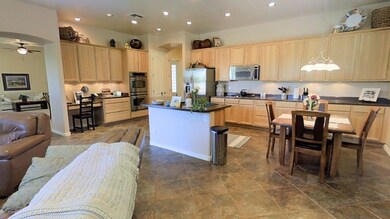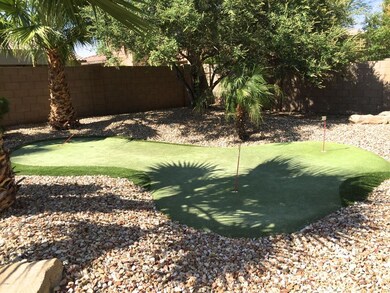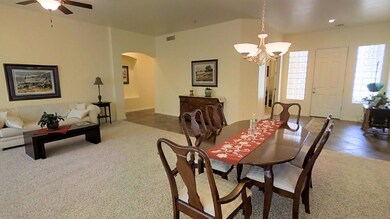
14490 W La Reata Ave Goodyear, AZ 85395
Palm Valley NeighborhoodHighlights
- Heated Spa
- Clubhouse
- Covered patio or porch
- Palm Valley Elementary School Rated A-
- Corner Lot
- Eat-In Kitchen
About This Home
As of September 2016FOR THE DISCRIMINATING BUYER! STUNNING RESORT STYLE POOL WITH YOUR OWN PUTTING GREEN - Large Rock Featured Water Fall & Water Slide Add To The Pebble Play Pool w/Attached Spa - Professionally Designed Landscaping w/Mature Trees - Quiet Corner Lot - North/South Exposure - Circular Flowing Floor-plan - Split Bedroom Design - Master Bdrm w/Two Walk-In Closets - Private Glass-Door Den - Inviting & Spacious Family Room/Kitchen w/Eating Space/Breakfast Bar - Gorgeous Premium Hickory Custom Cabinets - Southwestern Slate Tile Floor - Custom Window Coverings & Wooden Shutters - Large Laundry Room w/Extra Custom Cabinets - Exterior Freshly Painted - Epoxy Floor in Garage - Home Warranty Included - Call Lister About Possession Details - SEE THE 3D WALKTHROUGH VIRTUAL TOUR - PRICE REDUCED
Last Agent to Sell the Property
RE/MAX Fine Properties License #SA513183000 Listed on: 06/05/2016

Home Details
Home Type
- Single Family
Est. Annual Taxes
- $2,986
Year Built
- Built in 2004
Lot Details
- 0.31 Acre Lot
- Block Wall Fence
- Corner Lot
- Front and Back Yard Sprinklers
- Sprinklers on Timer
HOA Fees
Parking
- 3 Car Garage
- Garage Door Opener
Home Design
- Wood Frame Construction
- Tile Roof
- Stucco
Interior Spaces
- 3,075 Sq Ft Home
- 1-Story Property
- Central Vacuum
- Ceiling height of 9 feet or more
- Ceiling Fan
- Double Pane Windows
- Solar Screens
- Living Room with Fireplace
Kitchen
- Eat-In Kitchen
- Breakfast Bar
- Gas Cooktop
- Built-In Microwave
- Kitchen Island
Flooring
- Carpet
- Tile
Bedrooms and Bathrooms
- 4 Bedrooms
- Primary Bathroom is a Full Bathroom
- 2.5 Bathrooms
- Dual Vanity Sinks in Primary Bathroom
- Bathtub With Separate Shower Stall
Pool
- Heated Spa
- Play Pool
Schools
- Palm Valley Elementary School
- Western Sky Middle School
- Agua Fria High School
Utilities
- Refrigerated Cooling System
- Heating System Uses Natural Gas
- Cable TV Available
Additional Features
- No Interior Steps
- Covered patio or porch
Listing and Financial Details
- Home warranty included in the sale of the property
- Tax Lot 39
- Assessor Parcel Number 501-76-237
Community Details
Overview
- Association fees include ground maintenance
- Aam Llc Association, Phone Number (602) 957-9191
- Palm Valley Communit Association, Phone Number (602) 957-9191
- Association Phone (602) 906-4940
- Built by Beazer Homes
- Palm Valley Phase 2 Subdivision
Amenities
- Clubhouse
- Recreation Room
Recreation
- Heated Community Pool
- Community Spa
- Bike Trail
Ownership History
Purchase Details
Home Financials for this Owner
Home Financials are based on the most recent Mortgage that was taken out on this home.Purchase Details
Home Financials for this Owner
Home Financials are based on the most recent Mortgage that was taken out on this home.Purchase Details
Purchase Details
Home Financials for this Owner
Home Financials are based on the most recent Mortgage that was taken out on this home.Purchase Details
Similar Homes in Goodyear, AZ
Home Values in the Area
Average Home Value in this Area
Purchase History
| Date | Type | Sale Price | Title Company |
|---|---|---|---|
| Cash Sale Deed | $371,261 | Fidelity Natl Title Agency I | |
| Special Warranty Deed | $265,000 | Fidelity National Title Agen | |
| Trustee Deed | $358,719 | Accommodation | |
| Special Warranty Deed | $423,107 | Lawyers Title Of Arizona Inc | |
| Special Warranty Deed | -- | Lawyers Title Of Arizona Inc | |
| Cash Sale Deed | $6,574,000 | Lawyers Title Of Arizona Inc |
Mortgage History
| Date | Status | Loan Amount | Loan Type |
|---|---|---|---|
| Open | $100,000 | Credit Line Revolving | |
| Open | $228,500 | New Conventional | |
| Closed | $228,500 | New Conventional | |
| Closed | $200,000 | Credit Line Revolving | |
| Previous Owner | $35,000 | Credit Line Revolving | |
| Previous Owner | $245,000 | New Conventional | |
| Previous Owner | $120,000 | Credit Line Revolving | |
| Previous Owner | $145,000 | New Conventional | |
| Previous Owner | $100,000 | Credit Line Revolving | |
| Previous Owner | $320,000 | New Conventional | |
| Previous Owner | $175,000 | New Conventional |
Property History
| Date | Event | Price | Change | Sq Ft Price |
|---|---|---|---|---|
| 07/09/2025 07/09/25 | For Sale | $699,000 | +88.3% | $227 / Sq Ft |
| 09/29/2016 09/29/16 | Sold | $371,261 | -2.3% | $121 / Sq Ft |
| 08/23/2016 08/23/16 | Pending | -- | -- | -- |
| 08/05/2016 08/05/16 | Price Changed | $379,900 | -1.3% | $124 / Sq Ft |
| 08/01/2016 08/01/16 | Price Changed | $384,900 | -1.3% | $125 / Sq Ft |
| 06/30/2016 06/30/16 | Price Changed | $389,900 | -2.5% | $127 / Sq Ft |
| 06/05/2016 06/05/16 | For Sale | $399,900 | +50.9% | $130 / Sq Ft |
| 04/25/2012 04/25/12 | Sold | $265,000 | +2.0% | $86 / Sq Ft |
| 03/19/2012 03/19/12 | Pending | -- | -- | -- |
| 02/21/2012 02/21/12 | Price Changed | $259,900 | -3.7% | $85 / Sq Ft |
| 01/18/2012 01/18/12 | For Sale | $269,900 | -- | $88 / Sq Ft |
Tax History Compared to Growth
Tax History
| Year | Tax Paid | Tax Assessment Tax Assessment Total Assessment is a certain percentage of the fair market value that is determined by local assessors to be the total taxable value of land and additions on the property. | Land | Improvement |
|---|---|---|---|---|
| 2025 | $3,634 | $33,865 | -- | -- |
| 2024 | $3,674 | $32,252 | -- | -- |
| 2023 | $3,674 | $44,980 | $8,990 | $35,990 |
| 2022 | $3,572 | $35,350 | $7,070 | $28,280 |
| 2021 | $3,765 | $33,670 | $6,730 | $26,940 |
| 2020 | $3,699 | $31,430 | $6,280 | $25,150 |
| 2019 | $3,528 | $29,960 | $5,990 | $23,970 |
| 2018 | $3,500 | $29,560 | $5,910 | $23,650 |
| 2017 | $3,424 | $29,310 | $5,860 | $23,450 |
| 2016 | $2,720 | $27,630 | $5,520 | $22,110 |
| 2015 | $2,908 | $26,360 | $5,270 | $21,090 |
Agents Affiliated with this Home
-
Carin Nguyen

Seller's Agent in 2025
Carin Nguyen
Real Broker
(602) 832-7005
67 in this area
2,208 Total Sales
-
Julie Gutwein
J
Seller Co-Listing Agent in 2025
Julie Gutwein
Real Broker
(623) 223-1663
15 in this area
216 Total Sales
-
Craig Mernitz

Seller's Agent in 2016
Craig Mernitz
RE/MAX
(602) 739-2385
47 Total Sales
-
Raquel Cutchon-Quinet

Seller's Agent in 2012
Raquel Cutchon-Quinet
Real Broker
(623) 293-2949
1 in this area
21 Total Sales
Map
Source: Arizona Regional Multiple Listing Service (ARMLS)
MLS Number: 5453946
APN: 501-76-237
- 14612 W Edgemont Ave
- 14430 W Windsor Ave
- 14621 W Catalina Dr
- 2652 N 143rd Dr
- 14462 W Avalon Dr
- 14674 W Windsor Ave
- 14437 W Lexington Ave Unit 2
- 14442 W Lexington Ave
- 14314 W Lexington Ave
- 14538 W Sheridan St
- 14813 W Roanoke Ave
- 14539 W Sheridan St
- 3070 N 148th Dr
- 14823 W Windsor Ave
- 14878 W Verde Ln
- 2539 N 148th Dr
- 2540 N 148th Dr
- 2565 N 141st Ln
- 2406 N 142nd Ave
- 14672 W Whitton Ave
