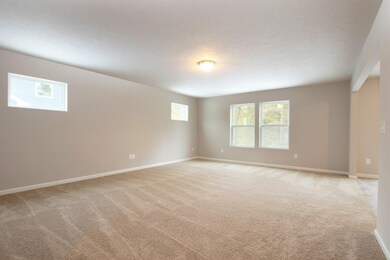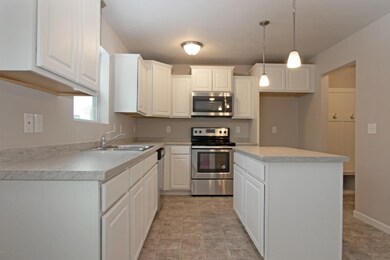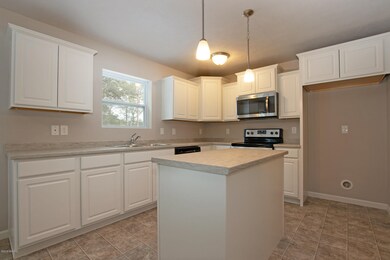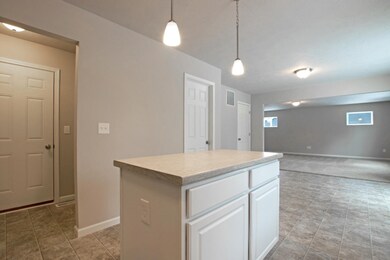
14491 Bigleaf Dr West Olive, MI 49460
Port Sheldon Township NeighborhoodEstimated Value: $402,923 - $532,000
Highlights
- New Construction
- Colonial Architecture
- Recreation Room
- Harbor Lights Middle School Rated A-
- HERS Index Rating of 57 | Great energy performance
- Mud Room
About This Home
As of May 2019This new construction home available March 2019!, This is the ONLY new home community in West Olive where you can get a 4 bedroom home over 2,000 sq. ft. for under $260,000. 4 bedroom, 2.5 bath home in Arborwood, a beautiful new community located in the West Ottawa Public School District. It is centrally located between Grand Rapids on the East, Lake Michigan on the West, Holland to the South, and Muskegon to the North making it the perfect location for commuters who want to enjoy the peace and tranquility that lakeshore living offers. RESNET ENERGY SMART NEW CONSTRUCTION, 10 YEAR STRUCTURAL WARRANTY. Welcome home to an open floor plan created by a large great room, dining nook and kitchen. Kitchen features center island and stainless steel; dishwasher, range and microhood. Easily accessed from the kitchen are a walk in pantry and separate mudroom. Powder room completes the main floor living space. Upstairs a master suite awaits, complete with a private full bath and large WIC. 3 more spacious bedrooms, another full bath and 2nd floor laundry complete the upper level. Wooded home site provides a privacy for outdoor enjoyment.
Last Agent to Sell the Property
Allen Edwin Realty LLC License #6502404261 Listed on: 11/01/2018
Home Details
Home Type
- Single Family
Est. Annual Taxes
- $3,548
Year Built
- Built in 2019 | New Construction
Lot Details
- 0.3 Acre Lot
- Lot Dimensions are 69x163x89x168
HOA Fees
- $26 Monthly HOA Fees
Parking
- 2 Car Attached Garage
Home Design
- Colonial Architecture
- Brick or Stone Mason
- Composition Roof
- Vinyl Siding
- Stone
Interior Spaces
- 2,075 Sq Ft Home
- 2-Story Property
- Low Emissivity Windows
- Insulated Windows
- Window Screens
- Mud Room
- Living Room
- Dining Area
- Recreation Room
- Basement Fills Entire Space Under The House
Kitchen
- Breakfast Area or Nook
- Range
- Dishwasher
- ENERGY STAR Qualified Appliances
- Kitchen Island
- Disposal
Bedrooms and Bathrooms
- 4 Bedrooms
- Low Flow Toliet
Eco-Friendly Details
- HERS Index Rating of 57 | Great energy performance
- ENERGY STAR Qualified Equipment for Heating
Utilities
- ENERGY STAR Qualified Air Conditioning
- SEER Rated 13+ Air Conditioning Units
- SEER Rated 13-15 Air Conditioning Units
- Forced Air Heating and Cooling System
- Heating System Uses Natural Gas
- Programmable Thermostat
- Natural Gas Water Heater
- Phone Available
- Cable TV Available
Listing and Financial Details
- Home warranty included in the sale of the property
Ownership History
Purchase Details
Home Financials for this Owner
Home Financials are based on the most recent Mortgage that was taken out on this home.Purchase Details
Home Financials for this Owner
Home Financials are based on the most recent Mortgage that was taken out on this home.Purchase Details
Similar Homes in West Olive, MI
Home Values in the Area
Average Home Value in this Area
Purchase History
| Date | Buyer | Sale Price | Title Company |
|---|---|---|---|
| Edwards Timothy | -- | Accommodation | |
| Edwards Timothy | $262,000 | None Available | |
| Wstview Capital Llc | $79,000 | None Available |
Mortgage History
| Date | Status | Borrower | Loan Amount |
|---|---|---|---|
| Open | Edwards Timothy | $273,128 | |
| Closed | Edwards Timothy | $267,633 |
Property History
| Date | Event | Price | Change | Sq Ft Price |
|---|---|---|---|---|
| 05/17/2019 05/17/19 | Sold | $262,000 | +0.8% | $126 / Sq Ft |
| 04/01/2019 04/01/19 | Pending | -- | -- | -- |
| 11/01/2018 11/01/18 | For Sale | $259,900 | -- | $125 / Sq Ft |
Tax History Compared to Growth
Tax History
| Year | Tax Paid | Tax Assessment Tax Assessment Total Assessment is a certain percentage of the fair market value that is determined by local assessors to be the total taxable value of land and additions on the property. | Land | Improvement |
|---|---|---|---|---|
| 2024 | $3,548 | $177,000 | $0 | $0 |
| 2023 | $3,424 | $156,800 | $0 | $0 |
| 2022 | $3,786 | $140,500 | $0 | $0 |
| 2021 | $3,678 | $131,000 | $0 | $0 |
| 2020 | $3,638 | $127,900 | $0 | $0 |
| 2019 | $1,573 | $56,200 | $0 | $0 |
Agents Affiliated with this Home
-
Michael McGivney

Seller's Agent in 2019
Michael McGivney
Allen Edwin Realty LLC
(810) 202-7063
36 in this area
3,173 Total Sales
-
Karen Wasson
K
Buyer's Agent in 2019
Karen Wasson
Coldwell Banker Woodland Schmidt Grand Haven
(616) 485-3236
14 Total Sales
Map
Source: Southwestern Michigan Association of REALTORS®
MLS Number: 18053383
APN: 70-11-01-276-010
- 9321 Bigleaf Dr
- 14561 Bigleaf Dr
- 9235 Bigleaf Dr
- 9150 Stoney Station Unit Lot 570
- 9133 Stoney Station
- 14455 Trona Trail
- 9330 Windward Dr
- 9300 Windward Dr
- 14750 Waypoint Pkwy
- 9008 Brickersville Dr
- 9530 Shoreway Dr
- 9241 Shoreway Dr
- 9423 Shoreway Dr
- 14984 Fillmore St
- 11525 Fillmore St
- 8747 Muirfield Dr
- 8687 Muirfield Dr
- 15282 Stanton St
- Lot 3 152nd Ave
- 14390 Fillmore St Unit Lot D
- 14491 Bigleaf Dr
- 14501 Bigleaf Dr
- 14481 Bigleaf Dr
- 14511 Bigleaf Dr
- 14457 Redbay Ct
- 14488 Bigleaf Dr
- 14506 Bigleaf Dr
- 14447 Redbay Ct
- 14521 Bigleaf Dr
- 14476 Bigleaf Dr
- 9324 Bigleaf Dr
- 14516 Bigleaf Dr
- 14531 Bigleaf Dr
- 9314 Bigleaf Dr
- 14526 Bigleaf Dr
- 9314 Big Leaf Dr
- 14437 Redbay Ct
- 9311 Bigleaf Dr
- 14438 Redbay Ct Unit 18
- 14438 Redbay Ct






