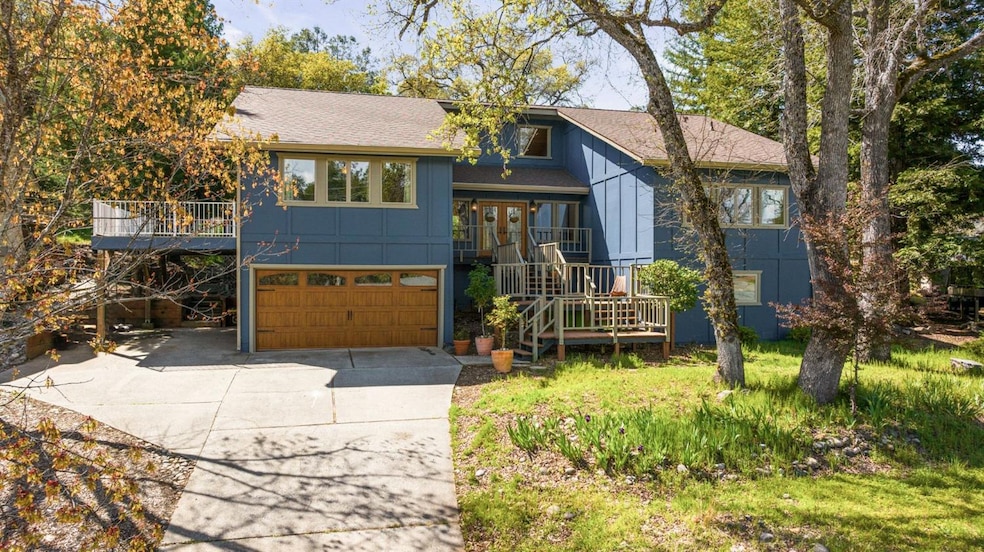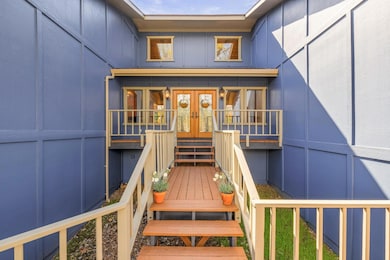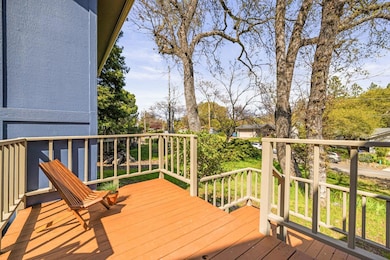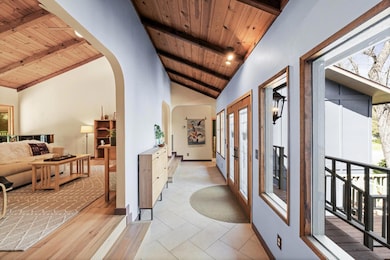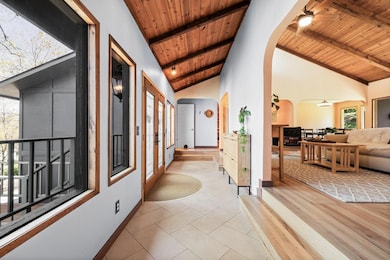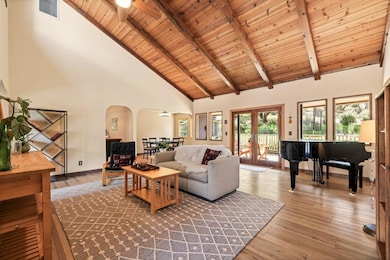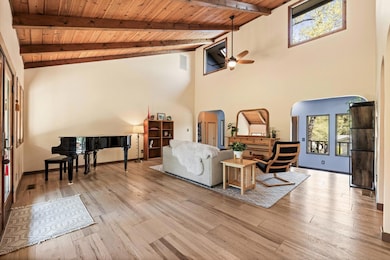14494 Lake Wildwood Dr Penn Valley, CA 95946
Lake Wildwood NeighborhoodEstimated payment $3,824/month
Highlights
- Golf Course Community
- Gated Community
- Covered Deck
- Solar Power System
- Clubhouse
- Contemporary Architecture
About This Home
MAJOR PRICE IMPROVEMENT-this is easily one of the best values in Lake Wildwood! Welcome to 14494 Lake Wildwood Drive, a beautifully remodeled 3-bedroom, 3-bathroom home offering over 2,300 sq ft of thoughtfully updated living space. The layout includes a dedicated office and a versatile den with its own bathroom and private deck perfect for a fourth bedroom, guest suite, in-law quarters, or potential JADU. This home is absolutely loaded with upgrades: solar, EV charging station, generator hookup, brand-new roof and hot water heater, stainless steel appliances, fresh exterior and deck paint, all-new dual-pane windows and doors, and stunning 3/4-inch hickory hardwood floors throughout. The bathrooms have been tastefully updated with custom tile work, including a guest bath with a luxurious soaking tub and radiant heated flooring. Inside, the walls have been retextured and freshly painted, giving the home a clean, modern finish. Located in the gated community of Lake Wildwood with access to a private lake, 18-hole golf course, marina, tennis, pickleball, clubhouse, pool, parks, and more. Click virtual tour or use the address as the URL to view the full video walkthrough.
Listing Agent
Jessica Beilstein
Century 21 Cornerstone Realty License #02210263 Listed on: 04/04/2025

Home Details
Home Type
- Single Family
Est. Annual Taxes
- $5,465
Year Built
- Built in 1987 | Remodeled
Lot Details
- 0.35 Acre Lot
- Property is zoned R1-PD
HOA Fees
- $292 Monthly HOA Fees
Parking
- 2 Car Attached Garage
- 1 Carport Space
- Front Facing Garage
Home Design
- Contemporary Architecture
- Composition Roof
- Wood Siding
- Concrete Perimeter Foundation
Interior Spaces
- 2,340 Sq Ft Home
- 1-Story Property
- Cathedral Ceiling
- Double Pane Windows
- ENERGY STAR Qualified Windows with Low Emissivity
- Window Screens
- Family Room
- Combination Dining and Living Room
- Home Office
- Bonus Room
- Storage Room
- Partial Basement
- Attic Fan
Kitchen
- Free-Standing Gas Range
- Range Hood
- Plumbed For Ice Maker
- Dishwasher
- Granite Countertops
- Disposal
Flooring
- Wood
- Carpet
- Tile
Bedrooms and Bathrooms
- 3 Bedrooms
- Retreat
- Separate Bedroom Exit
- Walk-In Closet
- 3 Full Bathrooms
- Stone Bathroom Countertops
- Tile Bathroom Countertop
- Soaking Tub
- Separate Shower
Laundry
- Laundry Room
- 220 Volts In Laundry
- Gas Dryer Hookup
Home Security
- Carbon Monoxide Detectors
- Fire and Smoke Detector
Eco-Friendly Details
- Energy-Efficient Doors
- Grid-tied solar system exports excess electricity
- Solar Power System
Outdoor Features
- Balcony
- Covered Deck
- Shed
Utilities
- Central Heating and Cooling System
- Heating System Uses Propane
- Gas Tank Leased
- Tankless Water Heater
- High Speed Internet
- Cable TV Available
Listing and Financial Details
- Assessor Parcel Number 031-260-042-000
Community Details
Overview
- Association fees include management, common areas, organized activities, pool, recreation facility, security
- Lake Wildwood Assoc Association, Phone Number (530) 432-1152
- Lake Wildwood Subdivision
- Mandatory home owners association
- Electric Vehicle Charging Station
- Greenbelt
Amenities
- Community Barbecue Grill
- Clubhouse
Recreation
- Golf Course Community
- Tennis Courts
- Recreation Facilities
- Community Playground
- Exercise Course
- Community Pool
- Putting Green
- Park
- Trails
Security
- Gated Community
Map
Home Values in the Area
Average Home Value in this Area
Tax History
| Year | Tax Paid | Tax Assessment Tax Assessment Total Assessment is a certain percentage of the fair market value that is determined by local assessors to be the total taxable value of land and additions on the property. | Land | Improvement |
|---|---|---|---|---|
| 2025 | $5,465 | $372,725 | $62,578 | $310,147 |
| 2024 | $5,346 | $365,417 | $61,351 | $304,066 |
| 2023 | $5,346 | $358,253 | $60,149 | $298,104 |
| 2022 | $5,112 | $351,229 | $58,970 | $292,259 |
| 2021 | $4,872 | $344,343 | $57,814 | $286,529 |
| 2020 | $4,744 | $340,813 | $57,222 | $283,591 |
| 2019 | $4,667 | $334,131 | $56,100 | $278,031 |
| 2018 | $3,614 | $227,162 | $70,345 | $156,817 |
| 2017 | $3,564 | $222,709 | $68,966 | $153,743 |
| 2016 | $3,473 | $218,343 | $67,614 | $150,729 |
| 2015 | $3,438 | $215,064 | $66,599 | $148,465 |
| 2014 | $3,400 | $210,852 | $65,295 | $145,557 |
Property History
| Date | Event | Price | Change | Sq Ft Price |
|---|---|---|---|---|
| 09/02/2025 09/02/25 | For Sale | $577,500 | 0.0% | $247 / Sq Ft |
| 09/02/2025 09/02/25 | Off Market | $577,500 | -- | -- |
| 06/16/2025 06/16/25 | Price Changed | $577,500 | -3.6% | $247 / Sq Ft |
| 05/25/2025 05/25/25 | Price Changed | $599,000 | -4.2% | $256 / Sq Ft |
| 04/18/2025 04/18/25 | Price Changed | $625,000 | -3.8% | $267 / Sq Ft |
| 04/04/2025 04/04/25 | For Sale | $650,000 | +98.4% | $278 / Sq Ft |
| 05/07/2018 05/07/18 | Sold | $327,580 | -8.8% | $140 / Sq Ft |
| 04/03/2018 04/03/18 | Pending | -- | -- | -- |
| 02/20/2018 02/20/18 | For Sale | $359,000 | +71.8% | $153 / Sq Ft |
| 07/06/2012 07/06/12 | Sold | $209,000 | -11.0% | $89 / Sq Ft |
| 05/14/2012 05/14/12 | Pending | -- | -- | -- |
| 03/20/2012 03/20/12 | For Sale | $234,900 | -- | $100 / Sq Ft |
Purchase History
| Date | Type | Sale Price | Title Company |
|---|---|---|---|
| Grant Deed | $328,000 | Placer Title Co | |
| Interfamily Deed Transfer | -- | First American Title Company | |
| Interfamily Deed Transfer | -- | Lsi Title Company | |
| Grant Deed | $210,000 | Lsi Title Company | |
| Trustee Deed | $386,513 | Accommodation | |
| Grant Deed | -- | None Available | |
| Grant Deed | $455,000 | Placer Title Company | |
| Interfamily Deed Transfer | -- | -- |
Mortgage History
| Date | Status | Loan Amount | Loan Type |
|---|---|---|---|
| Open | $132,200 | Credit Line Revolving | |
| Open | $315,000 | Commercial | |
| Closed | $294,822 | New Conventional | |
| Previous Owner | $263,786 | FHA | |
| Previous Owner | $206,097 | FHA | |
| Previous Owner | $206,097 | FHA | |
| Previous Owner | $45,450 | Purchase Money Mortgage | |
| Previous Owner | $50,000 | Credit Line Revolving | |
| Previous Owner | $52,800 | Stand Alone First | |
| Previous Owner | $60,500 | Unknown | |
| Previous Owner | $50,000 | Credit Line Revolving |
Source: MetroList
MLS Number: 225012772
APN: 031-260-042-000
- 17862 Foxtail Dr
- 14317 Pepperwood Dr
- 18499 Fair Oaks Dr
- 14962 Woodland Loop
- 14193 Chestnut Ct
- 17767 Huckleberry Dr
- 14227 Lodgepole Dr
- 14316 Sun Forest Dr
- 14051 Strawberry Cir
- 19119 John Born Rd
- 13730 Strawberry Cir
- 14011 Lodgepole Ct
- 13941 Lake Wildwood Dr
- 14133 Sun Forest Dr
- 13843 Sun Forest Dr
- 19310 John Born Rd
- 17478 Incense Ct
- 14331 Beitler Rd
- 13760 Sun Forest Dr
- 13708 Sun Forest Dr
- 10877 Morning Star Ln
- 312 Richardson St Unit 312
- 126 W Berryhill Dr
- 310 S Auburn St
- 131 Eureka St
- 13720 Co Rd 270
- 14714-B Gold Creek Ct
- 11683 View Dr
- 4444 Rock Creek Rd
- 18833 Rock Creek Rd
- 40 Sunrise Ave Unit 1
- 20235 Paoli Ln Unit 20245 downstairs
- 3550 Nancy Dr
- 3550 Nancy Dr Unit Crows Nest
- 6062 Vierra Ln
- 11321 Joeger Rd
- 1205 E 22nd St
- 1210 E 22nd St
- 1170 E 22nd St
- 1136 Arthur St Unit 3
