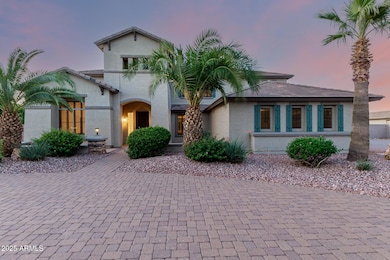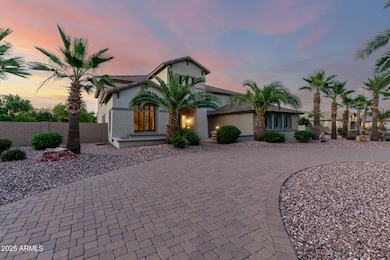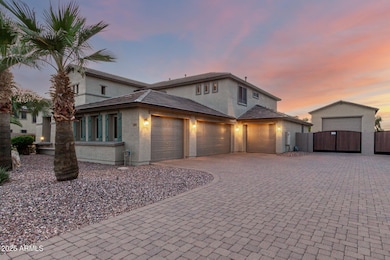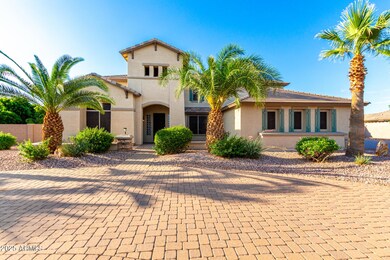
14494 W Yucatan St Surprise, AZ 85379
Estimated payment $7,048/month
Highlights
- Heated Pool
- RV Garage
- 0.99 Acre Lot
- Sonoran Heights Middle School Rated A-
- Gated Community
- Mountain View
About This Home
If you've been looking for a beautiful home, on an acre, with tons of garage space, then this ones for you! Situated on a rare park-view lot in the prestigious gated community, this residence has it all! 5 beds, 3.5 baths, 3 and a half car garage PLUS a large RV garage with AC and tons of parking! Utilize the she shed/exterior office, for any additional needs and enjoy your summers and winters in the backyard with this heated pool! This home has a large primary suite downstairs. Plus an additional ensuite upstairs. Plantation shutters throughout, a neutral palette, tall ceilings, and tile & NEW carpet throughout the home.Not to mention the Koi pond and full exterior was just painted. Book your private tour today! The butler's pantry w/wine cooler, a walk-in pantry, and wood staggered cabinetry, ensure ample storage space. Versatile den for an office! The owner's suite is downstairs, offering a double-door entry and French doors to the back! Its lavish bathroom features a soaking jetted tub, a sit-down shower, two vanities, & a walk-in closet w/built-ins. Head upstairs to find the secondary bedrooms, along with a versatile loft! Also including a theater room with a private balcony that offers scenic views of the backyard and the park beyond. Laundry room with a sink & cabinetry. The HUGE, RESORT-STYLE backyard is an entertainer's delight! It promises year-round enjoyment with a covered patio, well-laid travertine, a built-in BBQ, a lovely pond, a fire pit, and a sparkling pool & spa for refreshing dips. PLUS! The detached oversized RV garage provides ample space for storing large vehicles, additional equipment, or even setting up a workshop. What's not to like? See it! Love it! Live it!
Home Details
Home Type
- Single Family
Est. Annual Taxes
- $4,892
Year Built
- Built in 2004
Lot Details
- 0.99 Acre Lot
- Desert faces the front and back of the property
- Block Wall Fence
Parking
- 4.5 Car Garage
- 10 Open Parking Spaces
- Garage ceiling height seven feet or more
- Side or Rear Entrance to Parking
- Garage Door Opener
- Circular Driveway
- RV Garage
Home Design
- Santa Barbara Architecture
- Wood Frame Construction
- Tile Roof
- Stucco
Interior Spaces
- 5,149 Sq Ft Home
- 2-Story Property
- Ceiling height of 9 feet or more
- Ceiling Fan
- Gas Fireplace
- Double Pane Windows
- Low Emissivity Windows
- Family Room with Fireplace
- Mountain Views
- Washer and Dryer Hookup
Kitchen
- Eat-In Kitchen
- Breakfast Bar
- Built-In Electric Oven
- Gas Cooktop
- Built-In Microwave
- Kitchen Island
- Granite Countertops
Flooring
- Wood
- Carpet
- Tile
Bedrooms and Bathrooms
- 5 Bedrooms
- Primary Bedroom on Main
- Primary Bathroom is a Full Bathroom
- 3.5 Bathrooms
- Dual Vanity Sinks in Primary Bathroom
- Hydromassage or Jetted Bathtub
- Bathtub With Separate Shower Stall
Pool
- Heated Pool
- Spa
Outdoor Features
- Balcony
- Covered patio or porch
- Fire Pit
- Built-In Barbecue
Schools
- Rancho Gabriela Elementary School
- Sonoran Heights Middle School
- Dysart High School
Utilities
- Central Air
- Heating System Uses Natural Gas
- High Speed Internet
- Cable TV Available
Listing and Financial Details
- Tax Lot 199
- Assessor Parcel Number 501-39-964
Community Details
Overview
- Property has a Home Owners Association
- Association fees include ground maintenance, street maintenance
- Firstservice Reside Association, Phone Number (480) 551-4300
- Built by William Lyon Homes
- Mountain Gate Phase 5 Subdivision
Recreation
- Community Playground
- Bike Trail
Security
- Gated Community
Map
Home Values in the Area
Average Home Value in this Area
Tax History
| Year | Tax Paid | Tax Assessment Tax Assessment Total Assessment is a certain percentage of the fair market value that is determined by local assessors to be the total taxable value of land and additions on the property. | Land | Improvement |
|---|---|---|---|---|
| 2025 | $4,892 | $60,497 | -- | -- |
| 2024 | $4,814 | $57,616 | -- | -- |
| 2023 | $4,814 | $85,730 | $17,140 | $68,590 |
| 2022 | $4,753 | $62,520 | $12,500 | $50,020 |
| 2021 | $4,961 | $59,960 | $11,990 | $47,970 |
| 2020 | $4,892 | $59,060 | $11,810 | $47,250 |
| 2019 | $4,729 | $60,320 | $12,060 | $48,260 |
| 2018 | $4,630 | $58,100 | $11,620 | $46,480 |
| 2017 | $3,609 | $45,410 | $9,080 | $36,330 |
| 2016 | $3,435 | $46,270 | $9,250 | $37,020 |
| 2015 | $3,711 | $45,700 | $9,140 | $36,560 |
Property History
| Date | Event | Price | Change | Sq Ft Price |
|---|---|---|---|---|
| 06/05/2025 06/05/25 | For Sale | $1,200,000 | +122.2% | $233 / Sq Ft |
| 09/22/2015 09/22/15 | Sold | $540,000 | -4.3% | $105 / Sq Ft |
| 08/07/2015 08/07/15 | Pending | -- | -- | -- |
| 07/22/2015 07/22/15 | Price Changed | $564,000 | -0.9% | $110 / Sq Ft |
| 06/10/2015 06/10/15 | For Sale | $569,000 | 0.0% | $111 / Sq Ft |
| 05/01/2014 05/01/14 | Rented | $2,195 | 0.0% | -- |
| 04/18/2014 04/18/14 | Under Contract | -- | -- | -- |
| 04/08/2014 04/08/14 | For Rent | $2,195 | -- | -- |
Purchase History
| Date | Type | Sale Price | Title Company |
|---|---|---|---|
| Warranty Deed | $540,000 | Security Title Agency Inc | |
| Interfamily Deed Transfer | -- | Great American Title Agency | |
| Cash Sale Deed | $445,000 | Lsi Title Agency | |
| Trustee Deed | $687,737 | None Available | |
| Warranty Deed | $820,000 | First American Title Ins Co | |
| Special Warranty Deed | -- | Security Title Agency Inc | |
| Interfamily Deed Transfer | -- | Security Title Agency Inc |
Mortgage History
| Date | Status | Loan Amount | Loan Type |
|---|---|---|---|
| Open | $417,000 | New Conventional | |
| Previous Owner | $170,000 | Stand Alone Second | |
| Previous Owner | $650,000 | Purchase Money Mortgage | |
| Previous Owner | $127,600 | Stand Alone Second | |
| Previous Owner | $510,550 | Stand Alone First | |
| Previous Owner | $127,600 | Stand Alone Second | |
| Previous Owner | $510,550 | Stand Alone First |
Similar Homes in Surprise, AZ
Source: Arizona Regional Multiple Listing Service (ARMLS)
MLS Number: 6876097
APN: 501-39-964
- 11580 N 145th Ave
- 14517 W Cortez St
- 14440 W Cholla St
- 14430 W Desert Cove Rd
- 11448 N 146th Ave
- 14544 W Sierra St
- 14507 W Christy Dr
- 11737 N 143rd Dr
- 10848 N 146th Ave
- 10804 N 146th Ave
- 14426 W Becker Ln
- 11866 N 143rd Ave
- 14744 W Poinsettia Dr
- 14188 W Hope Dr
- 11891 N 147th Dr
- 14588 W Laurel Ln
- 14367 W Becker Ln
- 11834 N 147th Ln
- 11724 N 148th Ave
- 12089 N 145th Dr
- 14596 W Christy Dr
- 14767 W Poinsettia Dr
- 14188 W Hope Dr
- 11747 N 148th Ave
- 14711 W Riviera Dr
- 14828 W Riviera Dr
- 14892 W Laurel Ln
- 14170 W Riviera Dr
- 14807 W Wethersfield Rd
- 14868 W Shaw Butte Dr
- 14634 W Charter Oak Rd
- 15012 W Riviera Dr
- 15022 W Hope Dr
- 12522 N 142nd Ln
- 11001 N 153rd Dr
- 14807 W Larkspur Dr
- 14868 W Columbine Dr
- 11311 N 153rd Dr
- 14847 W Windrose Dr
- 15066 W Bloomfield Rd






