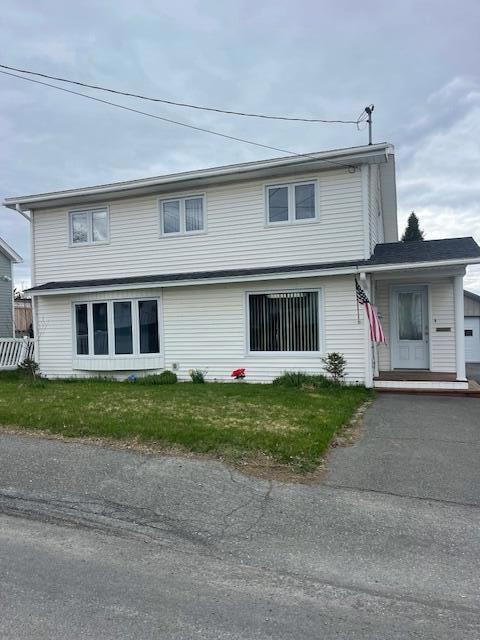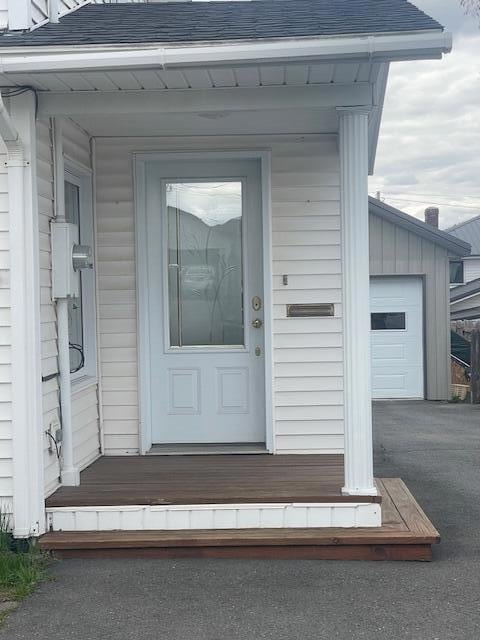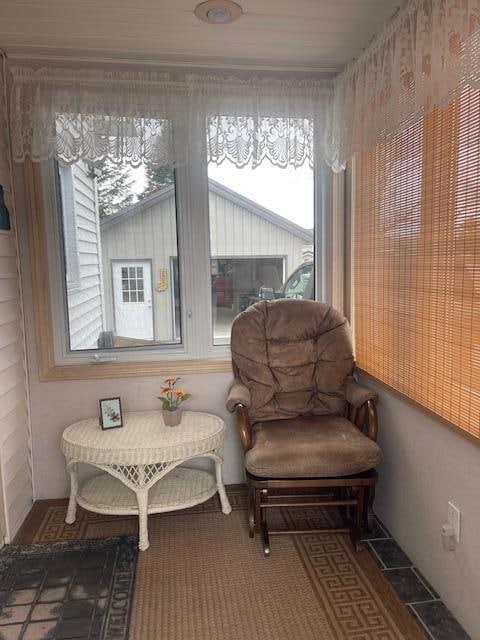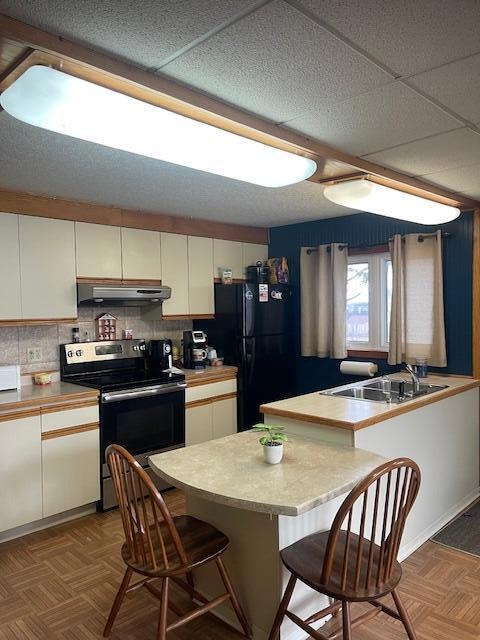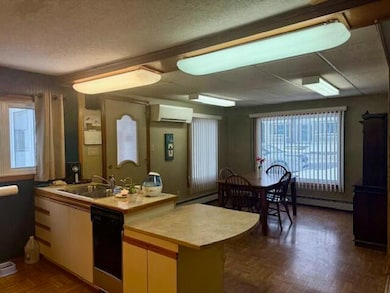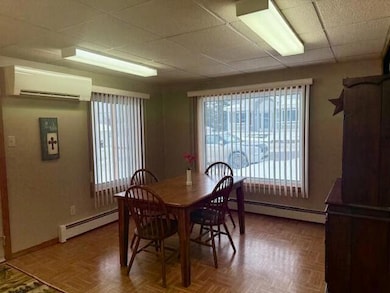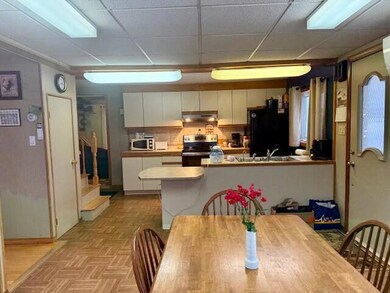
$89,900
- 3 Beds
- 1.5 Baths
- 2,128 Sq Ft
- 362 Saint Thomas St
- Madawaska, ME
Charming & Energy-Efficient 2-Story Home! This 3-bedroom, 1.5-bath home blends classic charm with modern efficiency. Featuring original hardwood floors throughout, this home offers warmth and character in every room. The primary bedroom boasts a walk-through closet, providing ample storage, while additional storage spaces are found throughout the home. Recent updates include a brand-new oil-fired
Mindy Braley NextHome Discover
