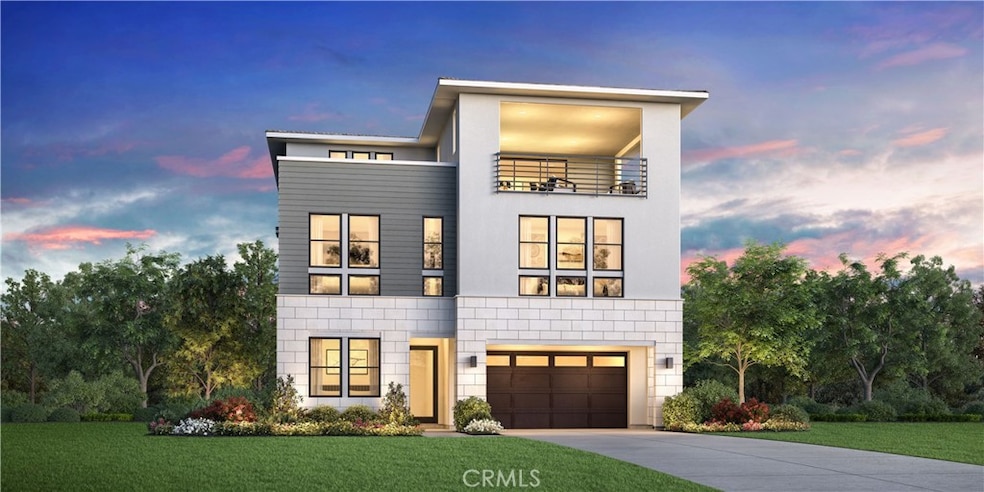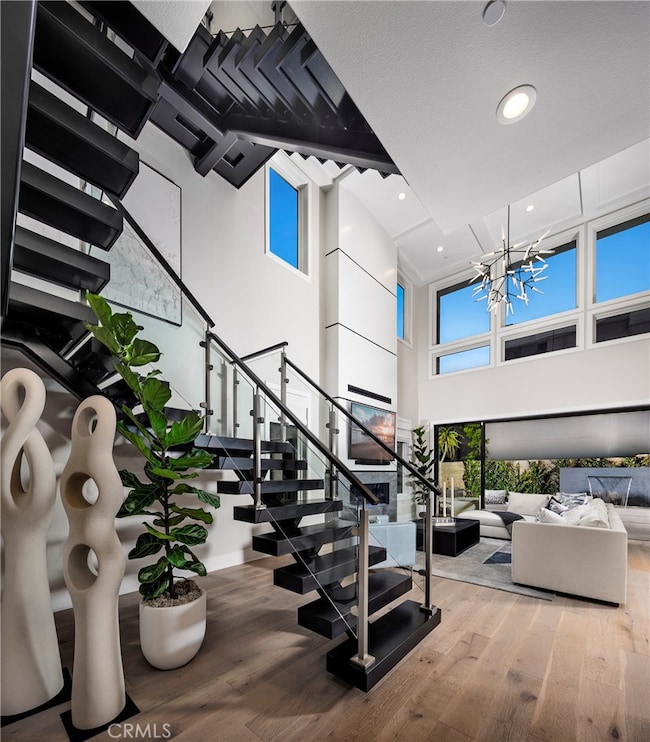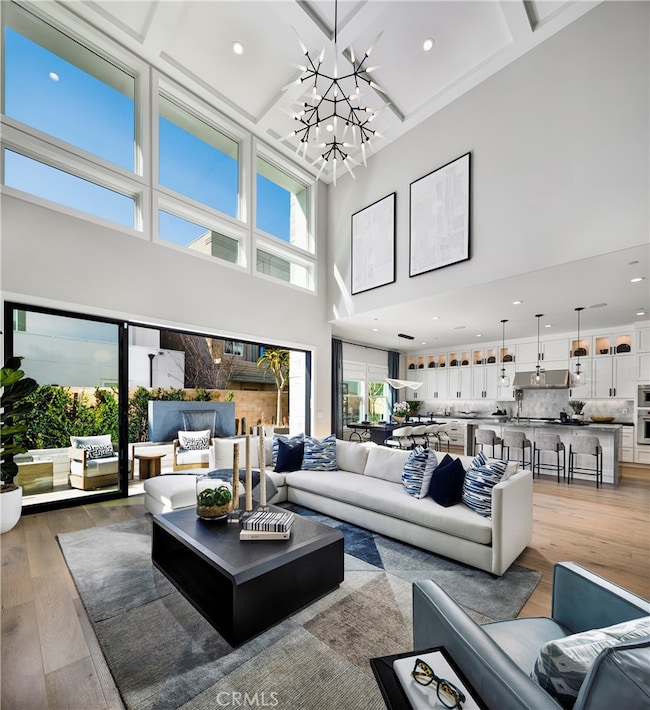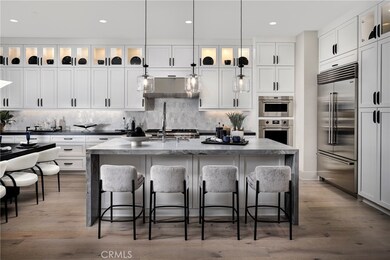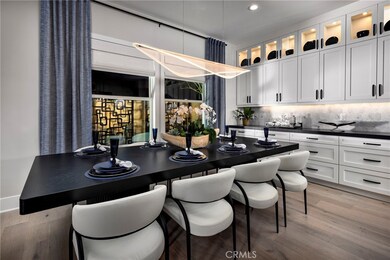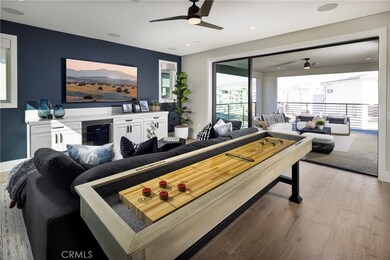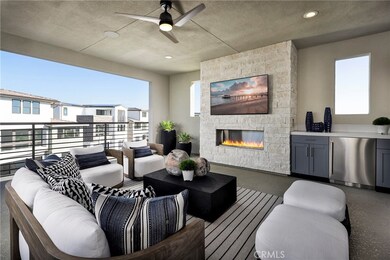145 Apron Irvine, CA 92618
Great Park NeighborhoodEstimated payment $20,434/month
Highlights
- Under Construction
- Spa
- Open Floorplan
- Cadence Park Rated A
- Primary Bedroom Suite
- Wolf Appliances
About This Home
Welcome to Elevate at Great Park Neighborhoods, a new community located in Irvine, which is close to world-class shopping, recreation, and nearby beach activities. Homesite 7 is a new construction home that is situated on a northeast facing, 3,572 sq ft lot, no rear neighbors and walking distance to all that Great Park neighborhood has to offer including 7 thoughtfully designed parks, 6 resort-style pools, walking and bike trails, and community gardens. The Vidara floorplan features 5 bedrooms, with 5 bathrooms, and is 3,671sq. ft, with a 2-car garage. Upon entering the home, a bright and welcoming foyer leads to an open-concept great room and kitchen, Toll Brother's signature floating staircase, stainless steel Wolf appliances and Sub-Zero stainless-steel refrigerator. The great room features 2-story vaulted ceilings, modern linear fireplace, and entry to your private backyard through a multi-slide stackable glass door, great for entertaining. The second level primary bedroom features en-suite bathroom with a freestanding tub and a spacious shower. Buyers can still select their interior finishes (subject to change depending on purchase date). Versatile flex living featuring a third-floor loft, 5th bedroom, and covered balcony. Home Site 7 is under construction and will be completed around Fall 2026. Interior Photos provided are of the model home.
Listing Agent
Toll Brothers Real Estate, Inc Brokerage Phone: 866-232-1631 License #01433352 Listed on: 11/07/2025

Home Details
Home Type
- Single Family
Year Built
- Built in 2025 | Under Construction
Lot Details
- 3,572 Sq Ft Lot
- East Facing Home
- Block Wall Fence
- New Fence
- No Landscaping
- Density is up to 1 Unit/Acre
HOA Fees
- $260 Monthly HOA Fees
Parking
- 2 Car Attached Garage
- Parking Available
- Garage Door Opener
- Driveway
Home Design
- Entry on the 1st floor
- Planned Development
- Slab Foundation
- Foam Roof
Interior Spaces
- 3,671 Sq Ft Home
- 3-Story Property
- Open Floorplan
- Wired For Sound
- Wired For Data
- Vaulted Ceiling
- Recessed Lighting
- Gas Fireplace
- Double Pane Windows
- Entrance Foyer
- Great Room with Fireplace
- Loft
Kitchen
- Eat-In Kitchen
- Gas Oven
- Gas Range
- Range Hood
- Microwave
- Wolf Appliances
- Kitchen Island
- Quartz Countertops
Flooring
- Carpet
- Laminate
- Tile
Bedrooms and Bathrooms
- 5 Bedrooms | 1 Main Level Bedroom
- Primary Bedroom Suite
- Bathroom on Main Level
- 5 Full Bathrooms
- Quartz Bathroom Countertops
- Dual Vanity Sinks in Primary Bathroom
- Private Water Closet
- Freestanding Bathtub
- Bathtub with Shower
- Walk-in Shower
- Exhaust Fan In Bathroom
- Closet In Bathroom
Laundry
- Laundry Room
- Gas Dryer Hookup
Home Security
- Carbon Monoxide Detectors
- Fire and Smoke Detector
Outdoor Features
- Spa
- Balcony
- Patio
- Exterior Lighting
- Front Porch
Schools
- Portola High School
Utilities
- Central Heating and Cooling System
- 220 Volts in Garage
- Natural Gas Connected
- Water Heater
- Phone Available
Listing and Financial Details
- Tax Lot 0007
- Tax Tract Number 19276
- $1 per year additional tax assessments
Community Details
Overview
- Great Park Neighborhoods Association, Phone Number (949) 733-3232
- First Service Residential HOA
- Built by Toll Brothers
- Vidara
Amenities
- Clubhouse
Recreation
- Tennis Courts
- Community Playground
- Community Pool
- Community Spa
- Park
- Dog Park
Map
Home Values in the Area
Average Home Value in this Area
Property History
| Date | Event | Price | List to Sale | Price per Sq Ft |
|---|---|---|---|---|
| 11/07/2025 11/07/25 | For Sale | $3,212,000 | -- | $875 / Sq Ft |
Source: California Regional Multiple Listing Service (CRMLS)
MLS Number: OC25255704
- 221 Stage
- 610 Cultivate
- 148 Stage
- 595 Cultivate
- Vidara Plan at Elevate by Toll Brothers at Great Park Neighborhoods
- Avelina Plan at Elevate by Toll Brothers at Great Park Neighborhoods
- Melina Plan at Elevate by Toll Brothers at Great Park Neighborhoods
- 156 Creation St
- 132 Modjeska
- 136 Creation
- 115 Episode
- 196 Episode
- 177 Frame
- 175 Frame
- 104 Creation
- 185 Frame
- 94 Swift
- 153 Spectacle
- 65 Plateau
- 131 Drama
