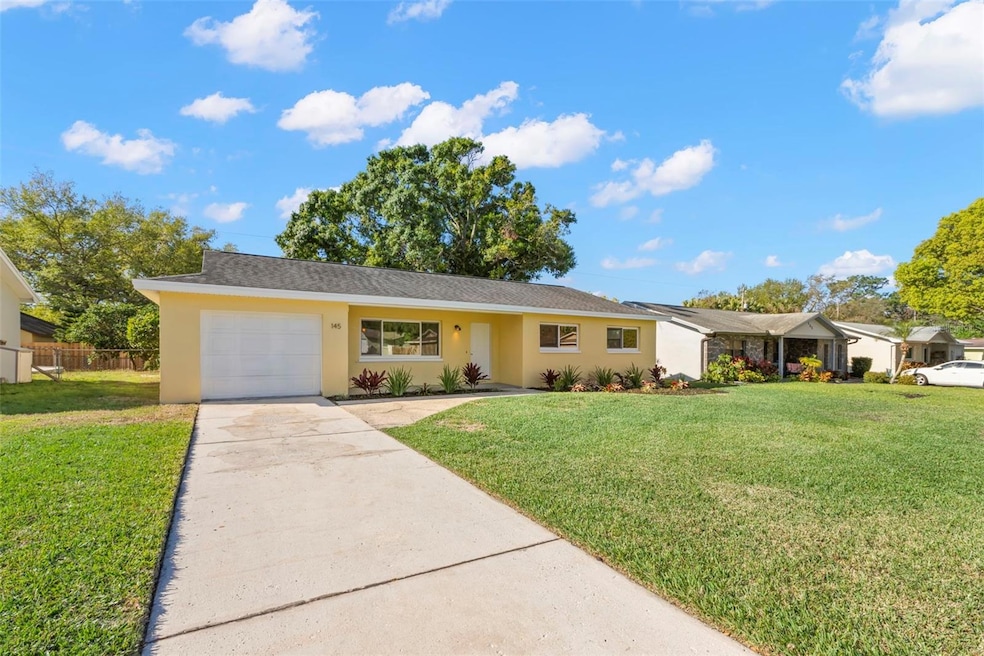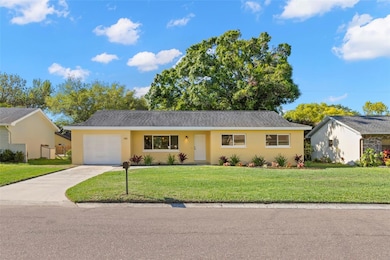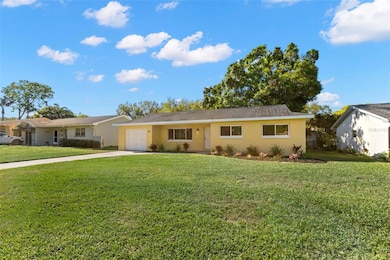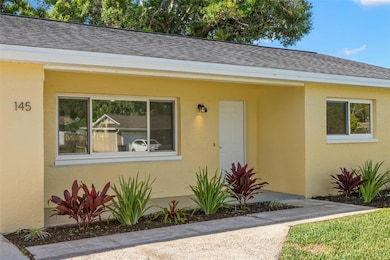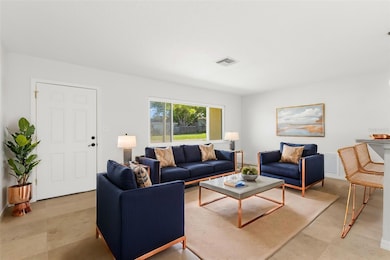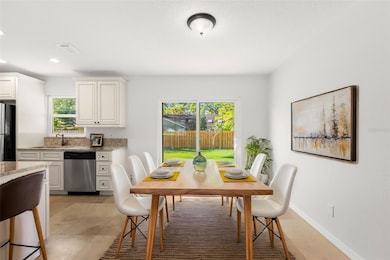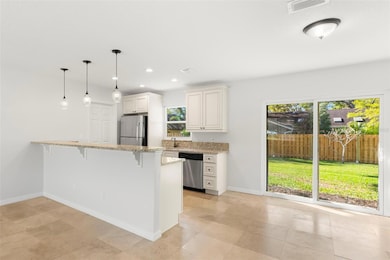145 Avon Dr Safety Harbor, FL 34695
Estimated payment $2,679/month
Highlights
- Open Floorplan
- Main Floor Primary Bedroom
- Solid Surface Countertops
- Safety Harbor Elementary School Rated 10
- Great Room
- No HOA
About This Home
HIGH & DRY, Three bedroom, two full bathrooms, one car garage, block home! Perfectly located just minutes north of Downtown Safety Harbor, perfect distance to bike or walk to downtown. Updated kitchen and bathrooms, with custom tile work, granite countertops and stainless steel appliances and many other updates throughout. This home has been well cared for and sits on a large lot, with tons of room to expand the outdoor living space with a beautiful pool and living area!
Listing Agent
PARK PROPERTY GROUP Brokerage Phone: 727-216-6591 License #3333384 Listed on: 03/24/2025
Home Details
Home Type
- Single Family
Est. Annual Taxes
- $5,271
Year Built
- Built in 1970
Lot Details
- 6,987 Sq Ft Lot
- North Facing Home
- Landscaped with Trees
Parking
- 1 Car Attached Garage
Home Design
- Block Foundation
- Slab Foundation
- Frame Construction
- Shingle Roof
- Block Exterior
- Stucco
Interior Spaces
- 1,471 Sq Ft Home
- Open Floorplan
- Ceiling Fan
- Great Room
- Laundry in unit
Kitchen
- Range
- Freezer
- Dishwasher
- Solid Surface Countertops
Flooring
- Carpet
- Tile
Bedrooms and Bathrooms
- 3 Bedrooms
- Primary Bedroom on Main
- 2 Full Bathrooms
Outdoor Features
- Private Mailbox
Utilities
- Central Heating and Cooling System
- Thermostat
Community Details
- No Home Owners Association
- Harbor Heights Estates Subdivision
Listing and Financial Details
- Visit Down Payment Resource Website
- Legal Lot and Block 40 / B
- Assessor Parcel Number 34-28-16-35928-002-0400
Map
Home Values in the Area
Average Home Value in this Area
Tax History
| Year | Tax Paid | Tax Assessment Tax Assessment Total Assessment is a certain percentage of the fair market value that is determined by local assessors to be the total taxable value of land and additions on the property. | Land | Improvement |
|---|---|---|---|---|
| 2024 | $4,890 | $391,260 | $195,026 | $196,234 |
| 2023 | $4,890 | $356,618 | $191,914 | $164,704 |
| 2022 | $4,395 | $310,920 | $184,129 | $126,791 |
| 2021 | $3,965 | $245,976 | $0 | $0 |
| 2020 | $3,618 | $217,426 | $0 | $0 |
| 2019 | $3,336 | $199,741 | $85,750 | $113,991 |
| 2018 | $3,236 | $207,558 | $0 | $0 |
| 2017 | $2,909 | $176,061 | $0 | $0 |
| 2016 | $2,625 | $150,718 | $0 | $0 |
| 2015 | $1,283 | $63,963 | $0 | $0 |
| 2014 | $515 | $51,368 | $0 | $0 |
Property History
| Date | Event | Price | List to Sale | Price per Sq Ft |
|---|---|---|---|---|
| 11/12/2025 11/12/25 | Price Changed | $424,900 | -1.2% | $289 / Sq Ft |
| 08/31/2025 08/31/25 | Price Changed | $429,900 | -1.6% | $292 / Sq Ft |
| 08/14/2025 08/14/25 | For Sale | $437,000 | 0.0% | $297 / Sq Ft |
| 08/12/2025 08/12/25 | Pending | -- | -- | -- |
| 07/14/2025 07/14/25 | For Sale | $437,000 | 0.0% | $297 / Sq Ft |
| 07/13/2025 07/13/25 | Pending | -- | -- | -- |
| 07/10/2025 07/10/25 | Price Changed | $437,000 | -2.2% | $297 / Sq Ft |
| 04/28/2025 04/28/25 | Price Changed | $447,000 | -0.7% | $304 / Sq Ft |
| 03/24/2025 03/24/25 | For Sale | $450,000 | -- | $306 / Sq Ft |
Purchase History
| Date | Type | Sale Price | Title Company |
|---|---|---|---|
| Trustee Deed | $72,200 | None Available | |
| Trustee Deed | $72,200 | None Available | |
| Trustee Deed | -- | None Available | |
| Special Warranty Deed | $61,000 | Ganguzza Title & Escrow Inc | |
| Warranty Deed | $139,000 | Homestead Title Pinellas Inc | |
| Warranty Deed | $15,000 | -- |
Mortgage History
| Date | Status | Loan Amount | Loan Type |
|---|---|---|---|
| Previous Owner | $137,887 | FHA | |
| Previous Owner | $72,000 | New Conventional | |
| Previous Owner | $52,000 | Credit Line Revolving |
Source: Stellar MLS
MLS Number: TB8365446
APN: 34-28-16-35928-002-0400
- 0 Philippe Pkwy
- 2180 Philippe Pkwy
- 280 Kent Place
- 3711 Pinellas Ave
- 1014 Bramblewood Ct
- 2406 Dana Dr
- 0 Irwin St E Unit MFRTB8412857
- 1209 Roxbury Dr
- 2401 Country Trails Dr
- 511 Longfellow Ct Unit D
- 604 Summerhill Ct Unit B
- 332 Salem St
- 603 Baldwin Ave Unit B
- 505 Haverhill Ln
- 348 Salem St
- 2368 Flanders Way Unit D
- 1147 Dover Ct
- 2363 Flanders Way Unit C
- 612 Fairmont Ave Unit D
- 706 Quail Keep Dr Unit 1604
- 2035 Phillippe Pkwy
- 1923 Bayshore Ct
- 300 Plymouth St
- 1364 Cadhay Ct
- 510 Mistletoe Ct Unit D
- 504 Westborough Ln
- 647 Fairmont Ave Unit C
- 1205 N Bayshore Dr
- 1060 Jesse Ave
- 645 3rd Ave N Unit B
- 3100 Blue Heron St
- 415 Mapleway Unit A
- 1 Fernery Ln
- 1709 Lake Cypress Dr
- 3015 Tall Pine Dr
- 411 S Bayshore Blvd Unit 2
- 500 9th Ave S
- 2901 Bay View Dr Unit b
- 2901 Bay View Dr Unit a
- 4151 Mallard Dr
