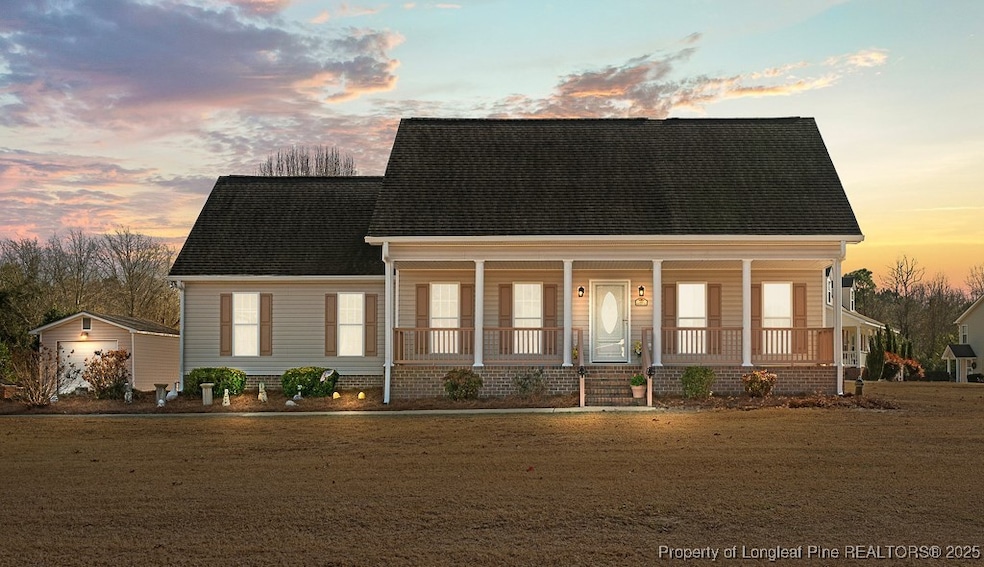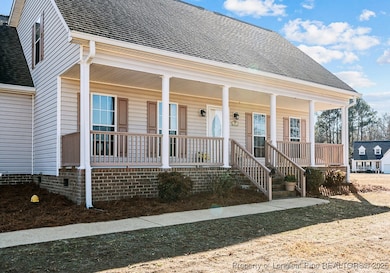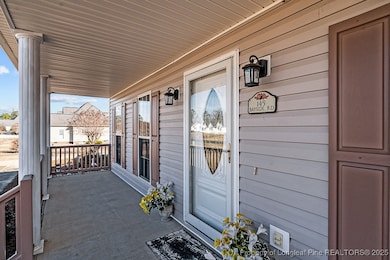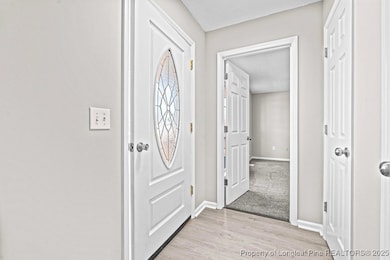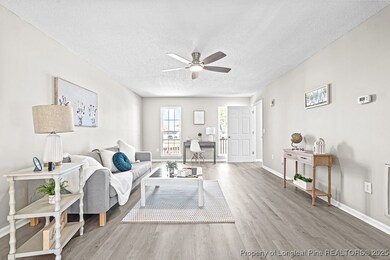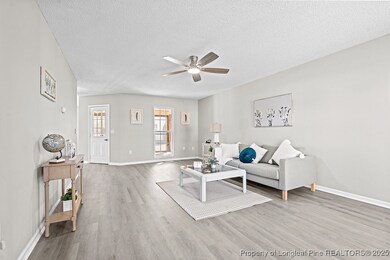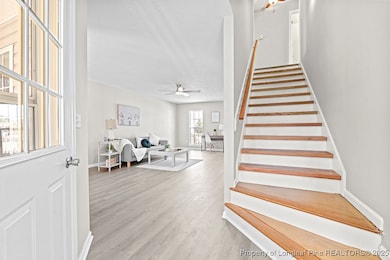
Highlights
- Main Floor Primary Bedroom
- Attic
- Covered Patio or Porch
- Midway Middle School Rated A-
- No HOA
- Formal Dining Room
About This Home
As of March 2025Welcome to a charming blend of modern elegance and convenience! This stunning home features 3 spacious bedrooms and 2.5 sparkling baths with the Owner's Suite conveniently located on the 1st floor. Enjoy the massive bonus room ready to be made into a giant playroom, fun game room or relaxing movie room! You will appreciate the recent updates like fresh flooring, vibrant paint, and stylish fixtures that enhance every corner. This home offers spacious living areas, so there is room for everyone! Just outside you will find a spacious screened porch that makes a perfect location to enjoy morning coffee or just relax and enjoy the quiet evenings. Located minutes from Dunn, enjoy the tranquility with quick access to Raleigh, Fayetteville, and I-95. Check this one out today!
Last Agent to Sell the Property
FATHOM REALTY NC, LLC FAY. License #264515 Listed on: 02/04/2025

Home Details
Home Type
- Single Family
Est. Annual Taxes
- $1,784
Year Built
- Built in 1996
Parking
- 3 Car Attached Garage
Home Design
- Vinyl Siding
Interior Spaces
- 2,092 Sq Ft Home
- 2-Story Property
- Ceiling Fan
- Entrance Foyer
- Formal Dining Room
- Carpet
- Crawl Space
- Laundry on main level
- Attic
Kitchen
- Range
- Dishwasher
Bedrooms and Bathrooms
- 3 Bedrooms
- Primary Bedroom on Main
- Walk-In Closet
Outdoor Features
- Covered Patio or Porch
- Outdoor Storage
Schools
- Midway Middle School
- Midway High School
Utilities
- Forced Air Heating and Cooling System
- Well
- Septic Tank
Community Details
- No Home Owners Association
- Sandy Ridge Country Club Subdivision
Listing and Financial Details
- Exclusions: All Staging Items
- Tax Lot 18
- Assessor Parcel Number 14011558918
Ownership History
Purchase Details
Home Financials for this Owner
Home Financials are based on the most recent Mortgage that was taken out on this home.Purchase Details
Similar Homes in Dunn, NC
Home Values in the Area
Average Home Value in this Area
Purchase History
| Date | Type | Sale Price | Title Company |
|---|---|---|---|
| Warranty Deed | $297,000 | None Listed On Document | |
| Warranty Deed | -- | None Available |
Mortgage History
| Date | Status | Loan Amount | Loan Type |
|---|---|---|---|
| Open | $299,000 | New Conventional |
Property History
| Date | Event | Price | Change | Sq Ft Price |
|---|---|---|---|---|
| 03/13/2025 03/13/25 | Sold | $297,000 | -0.3% | $142 / Sq Ft |
| 02/07/2025 02/07/25 | Pending | -- | -- | -- |
| 02/04/2025 02/04/25 | For Sale | $297,900 | -- | $142 / Sq Ft |
Tax History Compared to Growth
Tax History
| Year | Tax Paid | Tax Assessment Tax Assessment Total Assessment is a certain percentage of the fair market value that is determined by local assessors to be the total taxable value of land and additions on the property. | Land | Improvement |
|---|---|---|---|---|
| 2024 | $1,784 | $253,086 | $30,000 | $223,086 |
| 2023 | $1,721 | $188,074 | $15,000 | $173,074 |
| 2022 | $1,721 | $188,074 | $15,000 | $173,074 |
| 2021 | $1,721 | $188,074 | $15,000 | $173,074 |
| 2020 | $1,721 | $188,074 | $15,000 | $173,074 |
| 2019 | $1,721 | $188,074 | $0 | $0 |
| 2018 | $1,655 | $180,922 | $0 | $0 |
| 2017 | $1,655 | $180,922 | $0 | $0 |
| 2016 | $1,664 | $180,922 | $0 | $0 |
| 2015 | $1,664 | $180,922 | $0 | $0 |
| 2014 | $1,664 | $180,922 | $0 | $0 |
Agents Affiliated with this Home
-

Seller's Agent in 2025
Sarah Solaita
FATHOM REALTY NC, LLC FAY.
(912) 492-7379
1 in this area
191 Total Sales
Map
Source: Longleaf Pine REALTORS®
MLS Number: 738399
APN: 14011558918
- 35 Fairway Ct
- 40 Breckenridge Place
- 140 Bagley Ln
- 5590 Plain View Hwy
- 416 Fred Tew Rd
- 975 Hawley Rd
- 151 Goose Creek Cir
- 0 Glover Rd
- 7055 N Carolina 242
- 0 Lockamy Unit 10086733
- 52 Hunters Ridge Trial
- 00 Green Path Rd
- 8576 Green Path Rd
- 1 Green Path Rd
- 8670 Green Path Rd
- 60 Shea Ln
- 1271 N Carolina 55
- 0 Plain View Hwy
- 299 Phil Jack Rd
- 261 Phil Jack Rd
