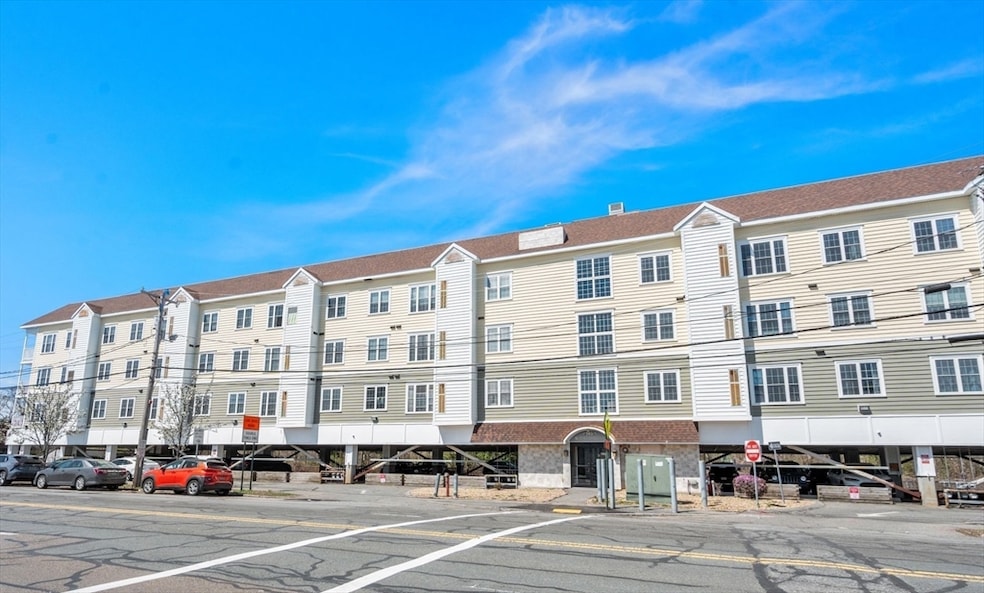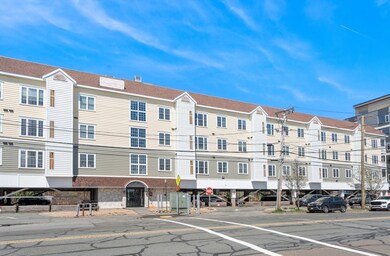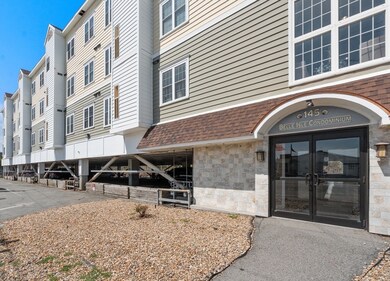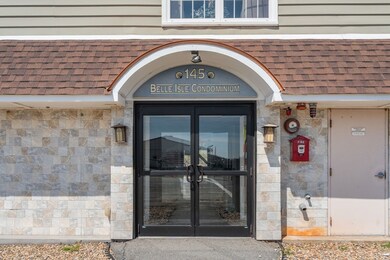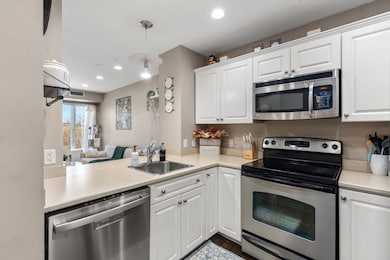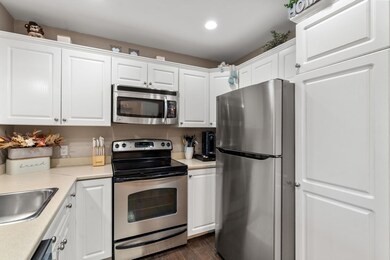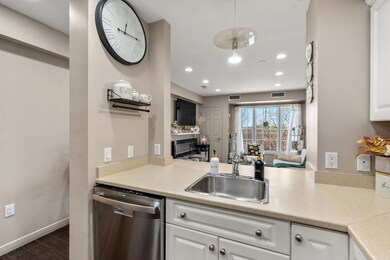
Belle Isle 145 Bennington St Unit 303 Revere, MA 02151
Beachmont NeighborhoodHighlights
- Medical Services
- 4-minute walk to Beachmont Station
- Wood Flooring
- Open Floorplan
- Property is near public transit
- 2-minute walk to Belle Isle Marsh Reservation
About This Home
As of May 2025OFFER DEADLINE MONDAY 4/28 AT 7:00 P.M. WELCOME HOME!!! Amazing sun-filled 1 Bedroom in the highly sought after Belle Isle Condominium building! This lovely condo has it all and more and at 640 sq. ft. of living space, it is one of the larger units in the complex. Unit features beautiful updated kitchen w/ stainless steel appliances, granite countertops, dishwasher, garbage disposal, & tons of cabinet space! Also comes fully equipped with gleaming hardwood floors, central A/C, & recessed lighting throughout. The spacious bedroom can easily fit a queen or king size bed and has an enormous walk-in closet. Newer high-end LG washer/dryer comes with the unit. Close proximity to beaches, parks, highway access, & the Blue Line with a direct route to Logan Airport & Downtown Boston make this condo a commuter's dream! Elevator in the building & covered garage parking spot as well! WILL NOT LAST!
Property Details
Home Type
- Condominium
Est. Annual Taxes
- $2,651
Year Built
- Built in 2007
HOA Fees
- $378 Monthly HOA Fees
Parking
- 1 Car Garage
- Off-Street Parking
- Assigned Parking
Home Design
- Frame Construction
- Rubber Roof
Interior Spaces
- 640 Sq Ft Home
- 1-Story Property
- Open Floorplan
- Recessed Lighting
- Intercom
Kitchen
- Range
- Microwave
- Dishwasher
- Solid Surface Countertops
- Disposal
Flooring
- Wood
- Ceramic Tile
Bedrooms and Bathrooms
- 1 Primary Bedroom on Main
- Walk-In Closet
- 1 Full Bathroom
- Bathtub with Shower
Laundry
- Laundry on main level
- Dryer
- Washer
Location
- Property is near public transit
- Property is near schools
Schools
- Beachmont Elementary School
- Garfield Middle School
- Revere High School
Utilities
- Central Heating and Cooling System
- Heating System Uses Natural Gas
Additional Features
- Level Entry For Accessibility
- Two or More Common Walls
Listing and Financial Details
- Legal Lot and Block 15C / 27
- Assessor Parcel Number 4677091
Community Details
Overview
- Association fees include water, sewer, maintenance structure, snow removal, trash, reserve funds
- 60 Units
- Mid-Rise Condominium
- Belle Isle Condominium Community
Amenities
- Medical Services
- Shops
- Coin Laundry
- Elevator
Recreation
- Park
- Jogging Path
Pet Policy
- Call for details about the types of pets allowed
Ownership History
Purchase Details
Home Financials for this Owner
Home Financials are based on the most recent Mortgage that was taken out on this home.Purchase Details
Home Financials for this Owner
Home Financials are based on the most recent Mortgage that was taken out on this home.Purchase Details
Purchase Details
Home Financials for this Owner
Home Financials are based on the most recent Mortgage that was taken out on this home.Similar Homes in Revere, MA
Home Values in the Area
Average Home Value in this Area
Purchase History
| Date | Type | Sale Price | Title Company |
|---|---|---|---|
| Deed | $345,000 | None Available | |
| Not Resolvable | $213,750 | -- | |
| Deed | $144,900 | -- | |
| Warranty Deed | $144,900 | -- | |
| Deed | $144,900 | -- | |
| Warranty Deed | $144,900 | -- |
Mortgage History
| Date | Status | Loan Amount | Loan Type |
|---|---|---|---|
| Previous Owner | $25,000 | Credit Line Revolving | |
| Previous Owner | $194,750 | New Conventional | |
| Previous Owner | $137,655 | Purchase Money Mortgage |
Property History
| Date | Event | Price | Change | Sq Ft Price |
|---|---|---|---|---|
| 05/28/2025 05/28/25 | Sold | $345,000 | 0.0% | $539 / Sq Ft |
| 04/29/2025 04/29/25 | Pending | -- | -- | -- |
| 04/22/2025 04/22/25 | For Sale | $345,000 | 0.0% | $539 / Sq Ft |
| 04/10/2023 04/10/23 | Rented | $1,900 | +5.6% | -- |
| 03/31/2023 03/31/23 | Under Contract | -- | -- | -- |
| 03/31/2023 03/31/23 | For Rent | $1,800 | +9.1% | -- |
| 02/01/2021 02/01/21 | Rented | $1,650 | -5.7% | -- |
| 01/04/2021 01/04/21 | Under Contract | -- | -- | -- |
| 12/01/2020 12/01/20 | Price Changed | $1,750 | -2.8% | $3 / Sq Ft |
| 11/05/2020 11/05/20 | For Rent | $1,800 | 0.0% | -- |
| 09/26/2016 09/26/16 | Sold | $213,750 | -2.8% | $334 / Sq Ft |
| 07/21/2016 07/21/16 | Pending | -- | -- | -- |
| 07/14/2016 07/14/16 | For Sale | $219,900 | -- | $344 / Sq Ft |
Tax History Compared to Growth
Tax History
| Year | Tax Paid | Tax Assessment Tax Assessment Total Assessment is a certain percentage of the fair market value that is determined by local assessors to be the total taxable value of land and additions on the property. | Land | Improvement |
|---|---|---|---|---|
| 2025 | $2,651 | $292,300 | $0 | $292,300 |
| 2024 | $2,659 | $291,900 | $0 | $291,900 |
| 2023 | $2,861 | $300,800 | $0 | $300,800 |
| 2022 | $2,611 | $251,100 | $0 | $251,100 |
| 2021 | $2,559 | $231,400 | $0 | $231,400 |
| 2020 | $2,537 | $225,300 | $0 | $225,300 |
| 2019 | $2,529 | $208,800 | $0 | $208,800 |
| 2018 | $2,497 | $192,700 | $0 | $192,700 |
| 2017 | $2,429 | $173,600 | $0 | $173,600 |
| 2016 | $2,222 | $153,800 | $0 | $153,800 |
| 2015 | $2,276 | $153,800 | $0 | $153,800 |
Agents Affiliated with this Home
-
James Wood

Seller's Agent in 2025
James Wood
Coldwell Banker Realty - Boston
(203) 969-8157
1 in this area
142 Total Sales
-
Patricia Cappiello
P
Buyer's Agent in 2025
Patricia Cappiello
Turn Key Realty
(617) 962-6199
2 in this area
6 Total Sales
-
G
Seller's Agent in 2016
Guy Meola
Agent Referral Network
-
Richard Palladino

Seller Co-Listing Agent in 2016
Richard Palladino
Century 21 North East
(978) 535-6500
46 Total Sales
About Belle Isle
Map
Source: MLS Property Information Network (MLS PIN)
MLS Number: 73362387
APN: REVE-000003-000027-000015C-000303
- 11 Walley St Unit 109
- 11 Walley St Unit 202
- 1209 Bennington St Unit 1
- 1209 Bennington St Unit PH 4
- 93 Bellingham Ave
- 92 Waldemar Ave
- 230 Crescent Ave
- 76 Pearl Ave
- 69 Leverett Ave
- 127 Atlantic Ave Unit 4
- 26 Curtis Rd
- 25 Pearl Ave
- 10 Ocean Ave Unit 213
- 166A Broadsound Ave
- 166 Broadsound Ave
- 3 Agneous St
- 1091 Winthrop Ave Unit A
- 1091 Winthrop Ave
- 1089 Winthrop Ave
- 1089 Winthrop Ave Unit A
