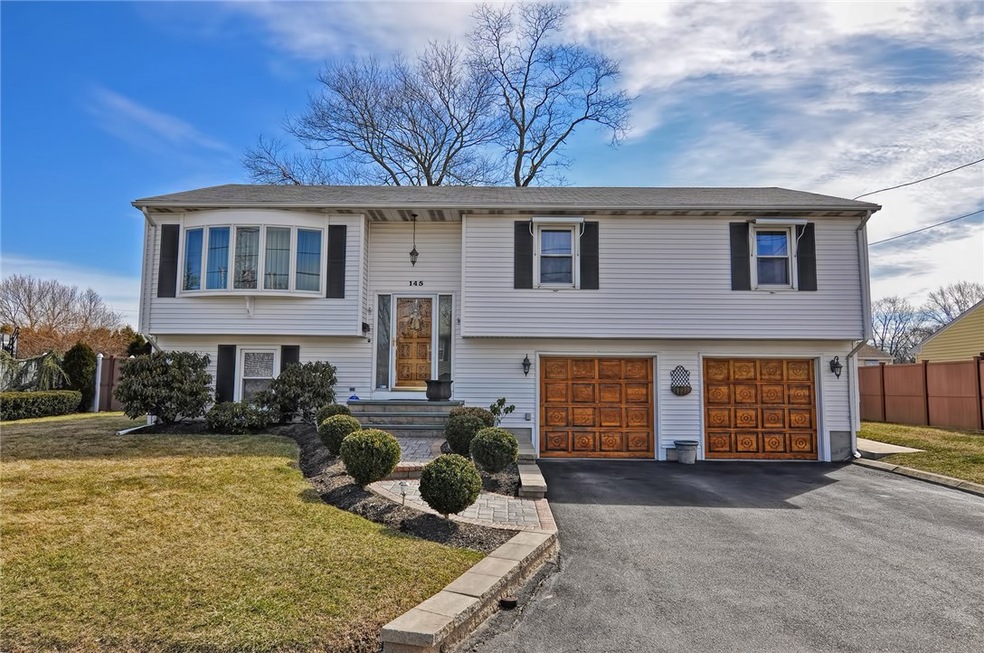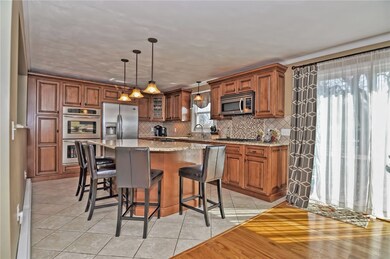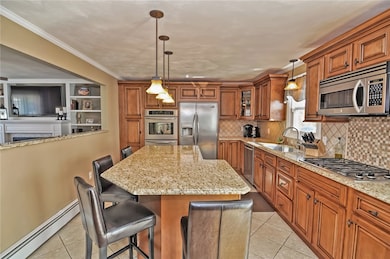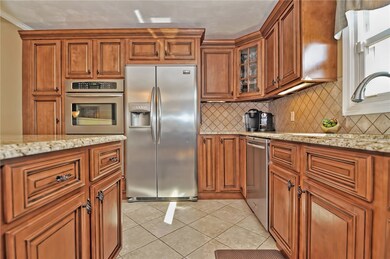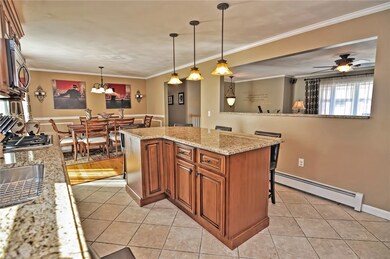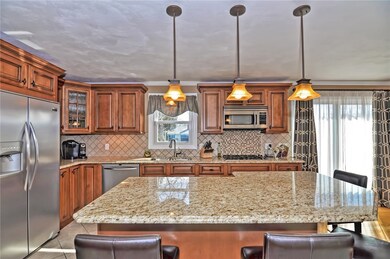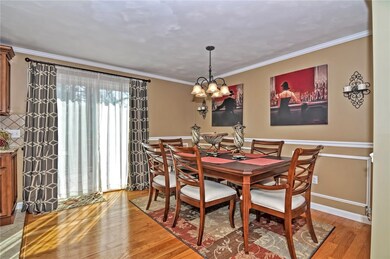
145 Beverly Rd Riverside, RI 02915
Riverside NeighborhoodHighlights
- Marina
- Spa
- Raised Ranch Architecture
- Golf Course Community
- Deck
- Wood Flooring
About This Home
As of April 2023Buyer’s inability to close creates an opportunity for you! Now offered again for public viewing. You won't want to miss this completely updated 3-bedroom raised ranch with attached 2 car garage! It's tucked inside a quiet neighborhood in Riverside. It offers a luxurious remodeled kitchen complete with granite counters, a beautiful backsplash, stainless steel appliances, double ovens, eat-at island and custom slow-closing cabinetry. The living room is nothing short of stunning itself; the huge bay window drenches the whole room in natural light from the ceiling fan to the gleaming hardwood floors! But that's not all - the most delightful part of this room is its fireplace surrounded by custom built-ins on both sides! The lower level is finished and offers a surprisingly large wonderful place to hang out and entertain. It leads out to the most blissful backyard, fenced-in deck & patio along with a shed, hot tub and above ground pool w/pool deck installed just last year! It's truly amazing the amount of love, care, and attention to detail that has been put into this home! Other special features: hardwood floors throughout, crown molding, alarm system, new front walkway, automatic garage doors, gorgeous tile baths, full-length attic, large wash sink in laundry, garbage disposal, & public water/sewer.
Last Agent to Sell the Property
Next Nest Real Estate License #REC.0005274 Listed on: 04/05/2018
Home Details
Home Type
- Single Family
Est. Annual Taxes
- $5,127
Year Built
- Built in 1987
Lot Details
- 7,425 Sq Ft Lot
- Fenced
Parking
- 2 Car Attached Garage
- Garage Door Opener
- Driveway
Home Design
- Raised Ranch Architecture
- Vinyl Siding
- Concrete Perimeter Foundation
Interior Spaces
- 2-Story Property
- Gas Fireplace
- Game Room
- Permanent Attic Stairs
- Security System Owned
- Laundry Room
Kitchen
- Oven
- Range
- Microwave
- Dishwasher
- Disposal
Flooring
- Wood
- Ceramic Tile
Bedrooms and Bathrooms
- 3 Bedrooms
- 2 Full Bathrooms
- Bathtub with Shower
Finished Basement
- Walk-Out Basement
- Basement Fills Entire Space Under The House
Pool
- Spa
- Above Ground Pool
Outdoor Features
- Deck
- Patio
- Outbuilding
Location
- Property near a hospital
Utilities
- No Cooling
- Heating System Uses Gas
- Baseboard Heating
- Heating System Uses Steam
- 100 Amp Service
- Gas Water Heater
- Cable TV Available
Listing and Financial Details
- Legal Lot and Block 002 / 08
- Assessor Parcel Number 145BEVERLYRDEPRO
Community Details
Recreation
- Marina
- Golf Course Community
- Tennis Courts
- Recreation Facilities
Additional Features
- Riverside Subdivision
- Shops
Ownership History
Purchase Details
Home Financials for this Owner
Home Financials are based on the most recent Mortgage that was taken out on this home.Purchase Details
Home Financials for this Owner
Home Financials are based on the most recent Mortgage that was taken out on this home.Purchase Details
Purchase Details
Home Financials for this Owner
Home Financials are based on the most recent Mortgage that was taken out on this home.Purchase Details
Similar Homes in Riverside, RI
Home Values in the Area
Average Home Value in this Area
Purchase History
| Date | Type | Sale Price | Title Company |
|---|---|---|---|
| Warranty Deed | $508,000 | None Available | |
| Warranty Deed | $508,000 | None Available | |
| Warranty Deed | -- | -- | |
| Warranty Deed | -- | -- | |
| Warranty Deed | $325,000 | -- | |
| Warranty Deed | $325,000 | -- | |
| Quit Claim Deed | -- | -- | |
| Deed | $235,000 | -- | |
| Warranty Deed | $325,000 | -- | |
| Quit Claim Deed | -- | -- | |
| Deed | $235,000 | -- | |
| Warranty Deed | $146,000 | -- |
Mortgage History
| Date | Status | Loan Amount | Loan Type |
|---|---|---|---|
| Open | $348,000 | Purchase Money Mortgage | |
| Closed | $348,000 | Purchase Money Mortgage | |
| Previous Owner | $257,000 | Stand Alone Refi Refinance Of Original Loan | |
| Previous Owner | $260,000 | Stand Alone Refi Refinance Of Original Loan | |
| Previous Owner | $241,345 | Purchase Money Mortgage |
Property History
| Date | Event | Price | Change | Sq Ft Price |
|---|---|---|---|---|
| 04/28/2023 04/28/23 | Sold | $508,000 | +3.7% | $273 / Sq Ft |
| 03/06/2023 03/06/23 | Pending | -- | -- | -- |
| 02/28/2023 02/28/23 | For Sale | $489,900 | +50.7% | $263 / Sq Ft |
| 08/17/2018 08/17/18 | Sold | $325,000 | +1.9% | $175 / Sq Ft |
| 07/18/2018 07/18/18 | Pending | -- | -- | -- |
| 04/05/2018 04/05/18 | For Sale | $319,000 | -- | $172 / Sq Ft |
Tax History Compared to Growth
Tax History
| Year | Tax Paid | Tax Assessment Tax Assessment Total Assessment is a certain percentage of the fair market value that is determined by local assessors to be the total taxable value of land and additions on the property. | Land | Improvement |
|---|---|---|---|---|
| 2024 | $6,031 | $393,400 | $104,800 | $288,600 |
| 2023 | $5,807 | $393,400 | $104,800 | $288,600 |
| 2022 | $5,695 | $260,500 | $54,500 | $206,000 |
| 2021 | $5,601 | $260,500 | $52,600 | $207,900 |
| 2020 | $5,364 | $260,500 | $52,600 | $207,900 |
| 2019 | $5,215 | $260,500 | $52,600 | $207,900 |
| 2018 | $5,436 | $237,600 | $64,100 | $173,500 |
| 2017 | $5,127 | $229,200 | $64,100 | $165,100 |
| 2016 | $5,102 | $229,200 | $64,100 | $165,100 |
| 2015 | $4,473 | $194,900 | $54,200 | $140,700 |
| 2014 | $4,473 | $194,900 | $54,200 | $140,700 |
Agents Affiliated with this Home
-
Jeffrey Mateus

Seller's Agent in 2023
Jeffrey Mateus
Mateus Realty
(401) 447-9459
28 in this area
426 Total Sales
-
Jamison Souza

Buyer's Agent in 2023
Jamison Souza
Keller Williams South Watuppa
(508) 254-7928
1 in this area
81 Total Sales
-
Jessica Clegg

Seller's Agent in 2018
Jessica Clegg
Next Nest Real Estate
(401) 225-9780
8 in this area
50 Total Sales
Map
Source: State-Wide MLS
MLS Number: 1186695
APN: EPRO-000712-000008-000002-000010
- 45 Ferncrest Dr
- 26 Yale Ave
- 11 Winthrop St
- 7 Woodbine St
- 78 Viola Ave
- 49 Bristol Ave
- 23 Pine Top Rd
- 43 Dartmouth Ave
- 52 Bristol Ave
- 7 Hemlock Dr
- 40 Glen St
- 44 Washington Rd
- 89 Crescent View Ave
- 42 Brook St
- 50 Harold St
- 12 N Shore Dr
- 1705 Wampanoag Trail
- 7 Jill Ct
- 1737 Wampanoag Trail
- 84 Worcester Ave
