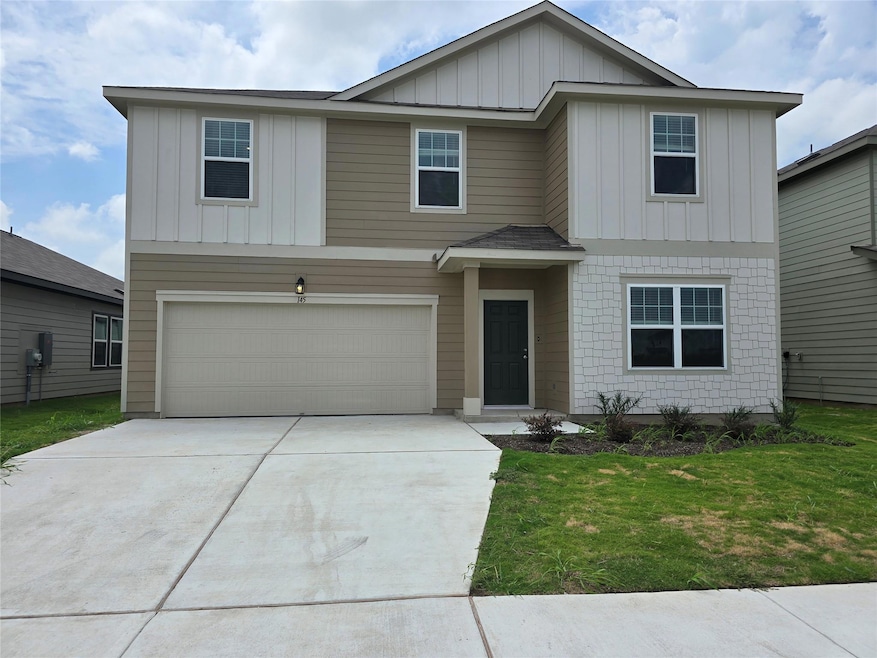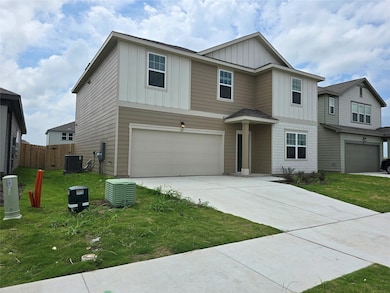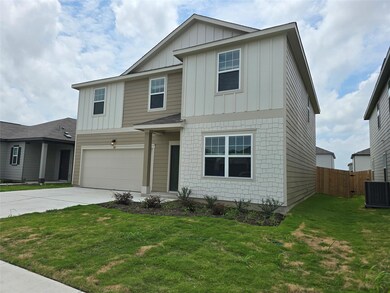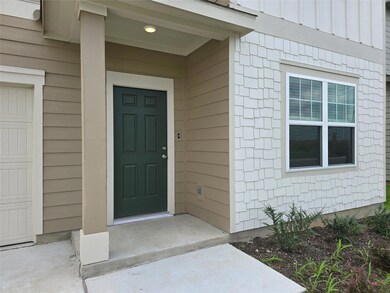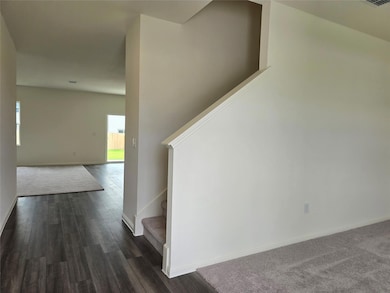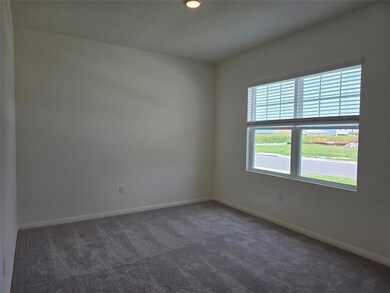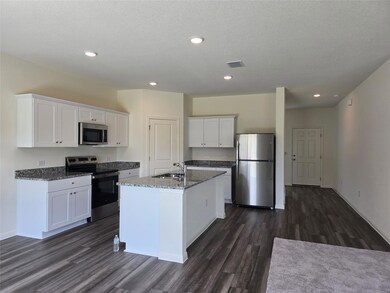145 Blazilmar Ln Taylor, TX 76574
Highlights
- Open Floorplan
- Granite Countertops
- Stainless Steel Appliances
- Legacy Early College High School Rated 10
- Pet Amenities
- Front Porch
About This Home
Brand new and move-in ready, this beautiful two-story home in the heart of Taylor offers the perfect blend of modern comfort, flexible living space, and convenient location. With 4 spacious bedrooms, 2.5 bathrooms, and 2,338 square feet of living space, this home is designed to accommodate a variety of lifestyles—from growing families to remote professionals. The open-concept main living area is filled with natural light and provides an inviting space for everyday living or entertaining guests. A versatile bonus room on the first floor can easily serve as a home office or a playroom. Upstairs, a generous loft offers a second living area, perfect for a media room or study space. The kitchen features sleek granite countertops, stainless steel appliances (including refrigerator), and ample cabinetry for storage. Step outside to a private, fenced backyard with a covered patio, ideal for relaxing evenings, barbecues, or letting pets and kids play freely. Additional highlights include an attached two-car garage, a dedicated laundry room with washer and dryer included, and energy-efficient features to help keep monthly utility costs low. Located in a friendly, growing neighborhood just minutes from local parks, schools, shopping, and dining, this home also offers exceptional proximity to major employers. The brand-new Samsung Semiconductor facility is just a 5-minute drive away, and easy access to Hwy 79 and Hwy 290 means you're less than an hour from Austin's renowned entertainment, dining, and tech hubs. Don’t miss your chance to be the first to call this exceptional property home, schedule a tour today!
Last Listed By
Dash Realty Brokerage Phone: 512-940-9734 License #0656443 Listed on: 06/06/2025

Home Details
Home Type
- Single Family
Year Built
- Built in 2025
Lot Details
- 6,011 Sq Ft Lot
- East Facing Home
- Wood Fence
- Interior Lot
- Sprinkler System
- Back Yard Fenced and Front Yard
Parking
- 2 Car Attached Garage
- Front Facing Garage
- Single Garage Door
- Driveway
Home Design
- Slab Foundation
- Frame Construction
- Shingle Roof
- Composition Roof
- Masonry Siding
- HardiePlank Type
Interior Spaces
- 2,407 Sq Ft Home
- 2-Story Property
- Open Floorplan
- Recessed Lighting
- Double Pane Windows
- Entrance Foyer
- Fire and Smoke Detector
- Washer and Dryer
Kitchen
- Eat-In Kitchen
- Breakfast Bar
- Free-Standing Electric Range
- Microwave
- Dishwasher
- Stainless Steel Appliances
- Kitchen Island
- Granite Countertops
- Disposal
Flooring
- Carpet
- Laminate
Bedrooms and Bathrooms
- 4 Bedrooms
- Walk-In Closet
Outdoor Features
- Patio
- Front Porch
Schools
- Naomi Pasemann Elementary School
- Taylor Middle School
- Taylor High School
Utilities
- Central Heating and Cooling System
- Underground Utilities
- Electric Water Heater
- High Speed Internet
- Phone Available
- Cable TV Available
Listing and Financial Details
- Security Deposit $2,295
- Tenant pays for all utilities
- The owner pays for association fees, taxes
- 12 Month Lease Term
- $65 Application Fee
- Assessor Parcel Number R659585
- Tax Block I
Community Details
Overview
- Property has a Home Owners Association
- Built by Starlight Homes
- Castlewood South Subdivision
Amenities
- Common Area
- Community Mailbox
Recreation
- Community Playground
- Park
- Dog Park
Pet Policy
- Pet Deposit $250
- Pet Amenities
- Dogs and Cats Allowed
- Breed Restrictions
- Medium pets allowed
Map
Source: Unlock MLS (Austin Board of REALTORS®)
MLS Number: 1653291
- 332 Wedemeyer St
- 121 Blazilmar Ln
- 308 Wedemeyer St
- 321 Wedemeyer St
- 316 Wedemeyer St
- 313 Wedemeyer St
- 320 Wedemeyer St
- 317 Wedemeyer St
- 312 Wedemeyer St
- 304 Wedemeyer St
- 301 Wedemeyer St
- 101 Blazilmar Ln
- 108 Wedemeyer Dr
- 107 Nathaniel Dr
- 229 Reagor Dr
- 183 Beth Ann Loop
- 106 Lillian Dr
- 3402 County Road 405
- 133 Nathaniel Dr
- 134 Nathaniel Dr
