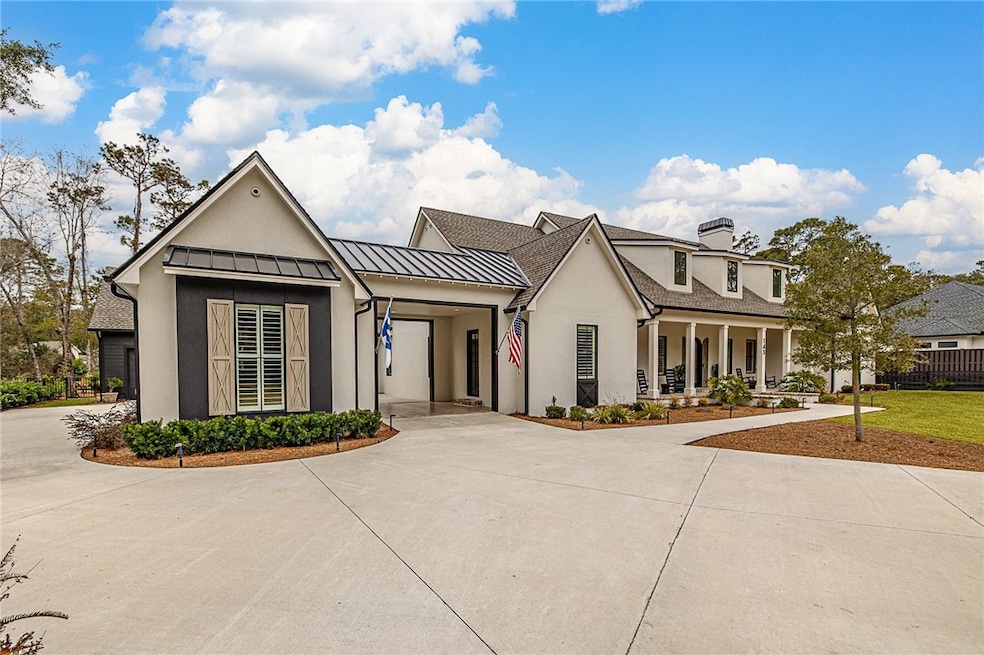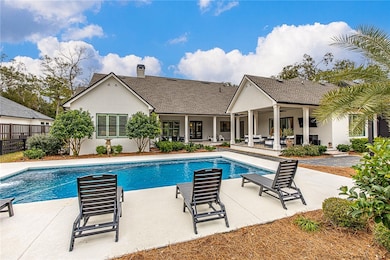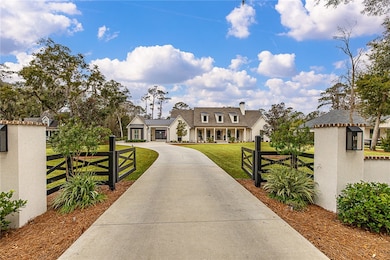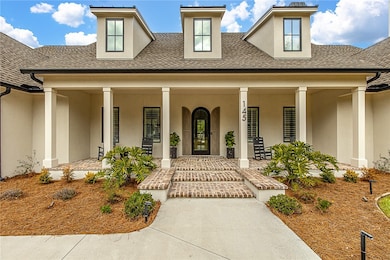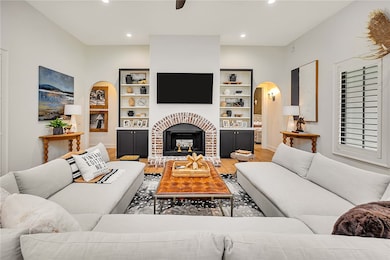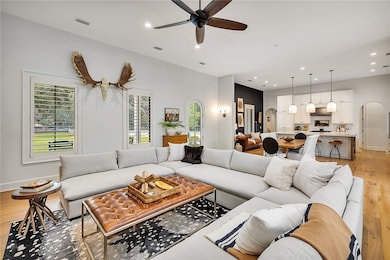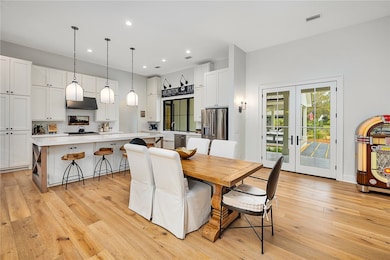145 Butler Lake Dr Saint Simons Island, GA 31522
Hampton Point NeighborhoodEstimated payment $11,826/month
Highlights
- On Golf Course
- In Ground Pool
- Gourmet Kitchen
- Oglethorpe Point Elementary School Rated A
- RV Access or Parking
- Gated Community
About This Home
This home is located in the Hampton Point Subdivision. This exquisite home is a single-level home sitting on .9 acres. This 5-bedroom, 4.5 Bath with 6425 feet under roof, including porches and a spacious 25' x 38' 3 car (very high ceiling) attached garage combines luxury, functionality, and the best of coastal living! The master suite boasts a serene sitting area with abundant natural light, a spa-like bath with a wet room containing a soaking tub and shower, a walk-in closet for two, and exterior access to over 1200 square feet of covered porches. This home's great room offers a wood-burning fireplace framed by arched brickwork and flanked by custom shelving and cabinetry, while the adjacent dining area flows into a chefs kitchen with premium finishes, a large island, GE Cafe appliances, including a 6-burner gas stove and premium finishes. An office nook off the kitchen adds even more versatility. It could easily become a butler's Pantry. Elevated details include arched doorways, Canadian French Oak floors, Pella architectural windows and doors, quartz countertops and custom cabinetry throughout. The property also features a tankless hot water heater, Timberline Ultra HD shingles, and irrigation from a 500-foot well. Outdoor amenities include a saltwater pool, a cookhouse gazebo, and a spacious driveway with a Porte cochere. One bedroom suite is set apart with a location across the porte cochere for maximum privacy and is currently a home gym with a full bath and bar and could easily be used as an office as well as guest accommodation. Another oversized bedroom features two sets of built-in bunks and a den area, perfect for children or guests to have their own space to watch movies or just unwind. There is easy outside access to the outdoor porches and pool for this area. Overlooking the 10th hole of the King and Prince Golf Course and just minutes away from one of the Island's Premier marinas makes the convenience of this home unmatched!
Listing Agent
DeLoach Sotheby's International Realty License #376283 Listed on: 07/04/2025

Home Details
Home Type
- Single Family
Est. Annual Taxes
- $7,505
Year Built
- Built in 2021
Lot Details
- 0.9 Acre Lot
- Property fronts a county road
- On Golf Course
- Fenced
- Landscaped
- Level Lot
- Sprinkler System
- Zoning described as Res Single,Residential
HOA Fees
- $12 Monthly HOA Fees
Parking
- 3 Car Garage
- Parking Storage or Cabinetry
- Garage Door Opener
- Driveway
- Guest Parking
- Off-Street Parking
- RV Access or Parking
Property Views
- Lagoon
- Golf Course
Home Design
- Slab Foundation
- Asphalt Roof
- Metal Roof
- Wood Siding
- HardiePlank Type
- Stucco
Interior Spaces
- 4,394 Sq Ft Home
- 1-Story Property
- Ceiling Fan
- Fireplace With Gas Starter
- Double Pane Windows
- Great Room with Fireplace
- Pull Down Stairs to Attic
Kitchen
- Gourmet Kitchen
- Breakfast Bar
- Oven
- Range with Range Hood
- Microwave
- Dishwasher
- Kitchen Island
- Disposal
Flooring
- Wood
- Marble
- Tile
Bedrooms and Bathrooms
- 5 Bedrooms
- Soaking Tub
Laundry
- Laundry Room
- Dryer
- Washer
Home Security
- Home Security System
- Fire and Smoke Detector
Eco-Friendly Details
- Energy-Efficient Windows
- Energy-Efficient Insulation
Pool
- In Ground Pool
- Saltwater Pool
Outdoor Features
- Deck
- Covered Patio or Porch
- Exterior Lighting
- Outdoor Grill
Location
- Property is near a golf course
Schools
- Oglethorpe Elementary School
- Glynn Middle School
- Glynn Academy High School
Utilities
- Cooling Available
- Heat Pump System
- Programmable Thermostat
- Water Softener
- Septic Tank
Listing and Financial Details
- Assessor Parcel Number 04-00156
Community Details
Overview
- Association fees include management, reserve fund
- Hampton Point Subdivision
- Community Lake
Recreation
- Park
Security
- Gated Community
Map
Home Values in the Area
Average Home Value in this Area
Tax History
| Year | Tax Paid | Tax Assessment Tax Assessment Total Assessment is a certain percentage of the fair market value that is determined by local assessors to be the total taxable value of land and additions on the property. | Land | Improvement |
|---|---|---|---|---|
| 2025 | $10,884 | $434,000 | $47,880 | $386,120 |
| 2024 | $10,549 | $420,640 | $47,880 | $372,760 |
| 2023 | $7,276 | $420,640 | $47,880 | $372,760 |
| 2022 | $7,814 | $319,800 | $47,880 | $271,920 |
| 2021 | $3,152 | $117,040 | $39,680 | $77,360 |
| 2020 | $1,036 | $39,680 | $39,680 | $0 |
| 2019 | $1,036 | $39,680 | $39,680 | $0 |
| 2018 | $1,036 | $39,680 | $39,680 | $0 |
| 2017 | $1,080 | $41,360 | $41,360 | $0 |
| 2016 | $993 | $41,360 | $41,360 | $0 |
| 2015 | $997 | $41,360 | $41,360 | $0 |
| 2014 | $997 | $41,360 | $41,360 | $0 |
Property History
| Date | Event | Price | List to Sale | Price per Sq Ft |
|---|---|---|---|---|
| 09/27/2025 09/27/25 | Price Changed | $2,125,000 | -6.6% | $484 / Sq Ft |
| 08/12/2025 08/12/25 | Price Changed | $2,275,000 | -4.2% | $518 / Sq Ft |
| 07/04/2025 07/04/25 | For Sale | $2,375,000 | -- | $541 / Sq Ft |
Purchase History
| Date | Type | Sale Price | Title Company |
|---|---|---|---|
| Limited Warranty Deed | $659,990 | -- | |
| Warranty Deed | $110,000 | -- |
Source: Golden Isles Association of REALTORS®
MLS Number: 1655094
APN: 04-00156
- 147 Butler Lake Dr
- 144 Butler Lake Dr
- 805 Kings Grant
- 814 Kings Grant
- 150 Rice Mill
- 133 Hampton Point Dr
- 819 Kings Grant
- 160 Butler Lake Dr
- 403 Indigo
- 121 Rice Mill
- 180 Rice Mill
- 160 Hampton Point Dr
- 181 Rice Mill
- 930 Champney
- 166 Hampton Point Dr
- 170 Hampton Point Dr
- 929 Champney
- 104 Montrose
- 704 Dungeness
- 119 Kiln Trail
- 504 504 Island Dr Unit 504
- 205 Sutherland Dr
- 6201 Frederica Rd
- 64 Admirals Retreat Dr
- 106 Dodge Rd
- 620 Executive Golf Villas Rd
- 300 N Windward Dr Unit 218
- 409 Fairway Villas
- 404 Fairway Villas
- 372 Moss Oak Cir
- 515 N Windward Dr Unit Great Blue Heron
- 267 Moss Oak Ln
- 509 Cedar St
- 312 Maple St
- 162 Palm St
- 12 Plantation Way
- 13 Hidden Harbor Rd Unit 13
- 122 Rosemont St
- 112 Newfield St
- 231 Menendez Ave
