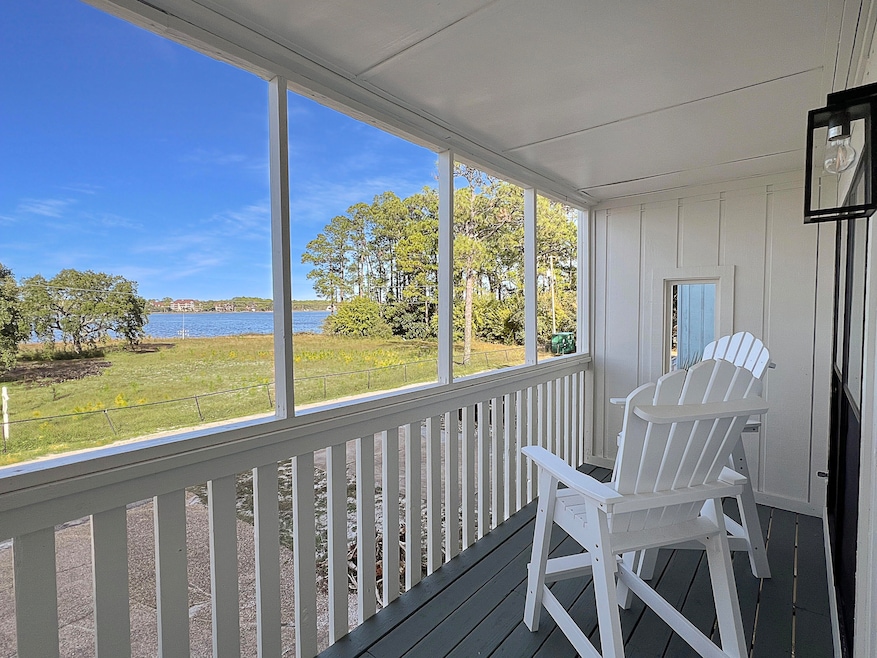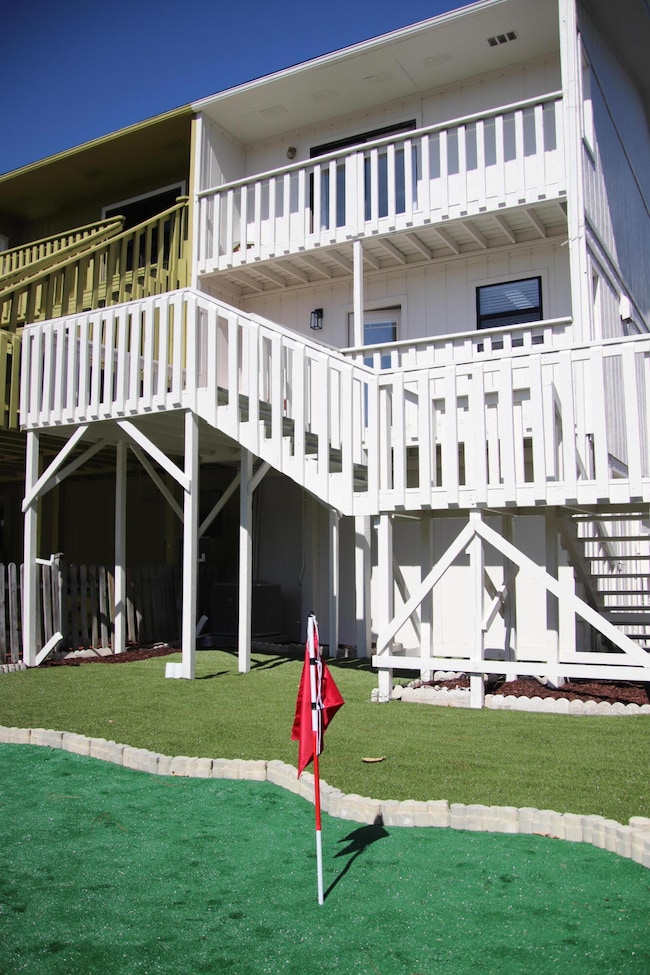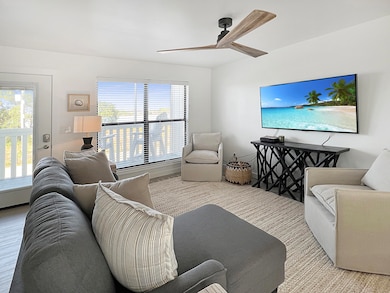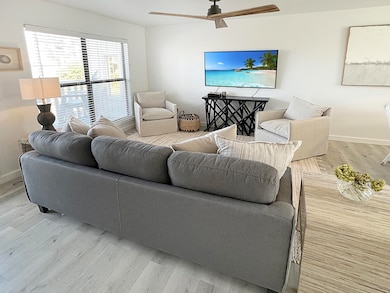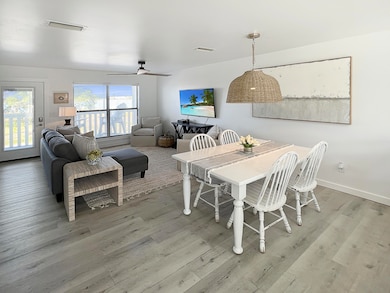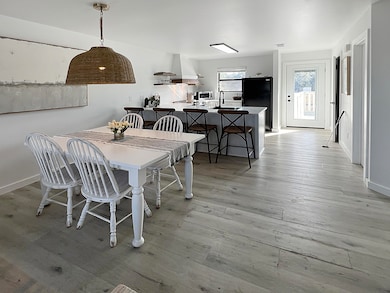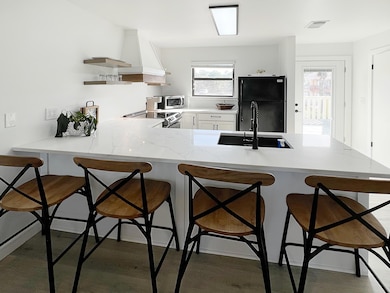145 Cain Rd Panama City Beach, FL 32413
Highlights
- Lake Front
- Boat Dock
- Fishing
- J.R. Arnold High School Rated A-
- Boat or Launch Ramp
- Newly Painted Property
About This Home
Monthly Rental Includes Cable/Internet/Utilities. This Pirates Cove townhome was just completely renovated & is being offered fully furnished. Tucked away in a quiet complex just far enough away from the hustle & bustle but still only minutes away from the beach, restaurants & shopping along 30A. For boaters, there's access to a dock & boat launch into Lake Powell to enjoy fishing, kayaking & paddleboarding. You can also access the Camp Helen State Park & the Gulf's sugary white sand. Two pools in the complex avail to cool off on those hot sunny days. The townhomes in Pirates Cove are built on stilts with the entrance on the 2nd level accessible. Upon arriving at the top of the stairs you are greeted with a front porch overlooking Lake Powell where you can enjoy amazing sunsets. Upon entering the townhome, you are embraced with an abundance of natural light that flows through the entire 2nd level. This level includes an open living, dining and kitchen area. There is also a full bath w/shower & a laundry room. The back door of the kitchen opens onto the spacious back porch with stairs accessing the fenced back yard. The backyard has a putting green for fun and entertainment. The 3rd level offers 2 spacious bedrooms and a bathroom plus an enclosed office w/bunks with a view of Lake Powell. 145 Cain Road is available to rent month to month, 6 months or annually. Please call agent directly for more information and to schedule a showing.
Townhouse Details
Home Type
- Townhome
Est. Annual Taxes
- $2,065
Year Built
- Built in 1985
Lot Details
- Lot Dimensions are 28 x 100
- Lake Front
- Property fronts a private road
- Street terminates at a dead end
- Back Yard Fenced
Parking
- 2 Carport Spaces
Home Design
- Newly Painted Property
- Wallpaper
- Frame Construction
- Shingle Roof
- Roof Vent Fans
Interior Spaces
- 1,152 Sq Ft Home
- 2-Story Property
- Furnished
- Built-in Bookshelves
- Ceiling Fan
- Window Treatments
- Living Room
- Vinyl Flooring
- Lake Views
Kitchen
- Cooktop
- Ice Maker
- Dishwasher
- Wine Refrigerator
- Kitchen Island
- Disposal
Bedrooms and Bathrooms
- 2 Bedrooms
- 2 Full Bathrooms
Laundry
- Dryer
- Washer
Outdoor Features
- Boat or Launch Ramp
- Balcony
- Covered Deck
Schools
- West Bay Elementary School
- Surfside Middle School
- Arnold High School
Utilities
- Central Heating and Cooling System
- Tankless Water Heater
- Cable TV Available
Listing and Financial Details
- Month-to-Month Lease Term
- Assessor Parcel Number 35257-040-000
Community Details
Recreation
- Boat Dock
- Community Boat Launch
- Community Pool
- Fishing
Additional Features
- Pirates Cove Subdivision
- Picnic Area
Map
Source: Emerald Coast Association of REALTORS®
MLS Number: 958943
APN: 35257-040-000
- 300 Cain Rd Unit 320
- 101 Cain Rd Unit A
- 101 Cain Rd Unit B
- 111 Carillon Market St Unit 303
- 109 Parkshore Dr
- 114 Carillon Market St Unit 411
- 114 Carillon Market St Unit 201
- 114 Carillon Market St Unit 409
- 114 Carillon Market St Unit 412
- 114 Carillon Market St Unit 402
- 116 Carillon Market St Unit 701
- 118 Carillon Market St Unit 102
- 112 Carillon Ave
- 22930 Ann Miller Rd
- 430 Lakefront Dr
- 425 Lakefront Dr
- 130 Parkshore Dr
- 22958 Ann Miller Rd
- 209 Dune Crest Ln
- 24200 Panama City Beach Pkwy
- 22942 Ann Miller Rd Unit 111
- 22958 Ann Miller Rd
- 22942 Ann Miller Rd
- 709 Landing Cir
- 131 Eagle Trace Ct
- 1105 Prospect Promenade Unit 302
- 610 Sea Breeze Dr
- 23223 Front Beach Rd Unit 134
- 22609 Sunset Ave
- 22107 Bataan Ave Unit B
- 225 Turtle Cove
- 79 Grande Pointe Dr S
- 50 Grande Pointe Dr
- 325 Turtle Cove
- 21829 Pompano Ave
- 21628 Marlin Ave
- 129 Grayling Way
- 21101 Panama City Beach Pkwy
- 141 Valdare Ln
