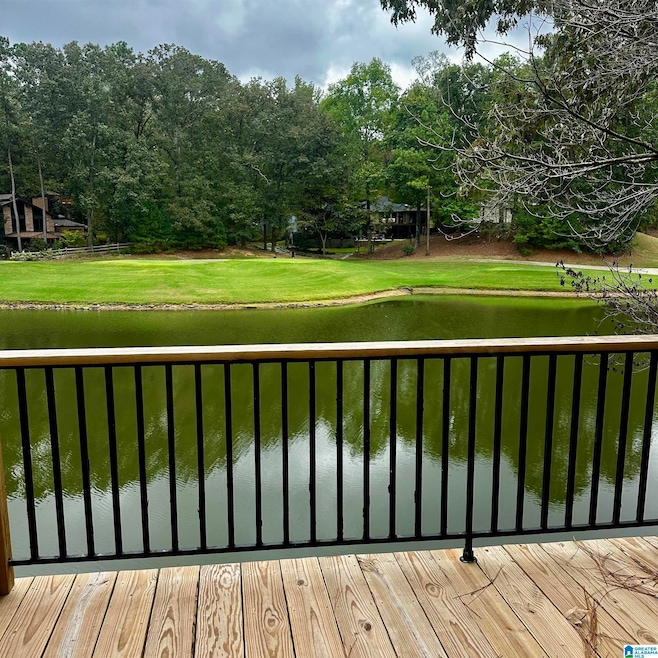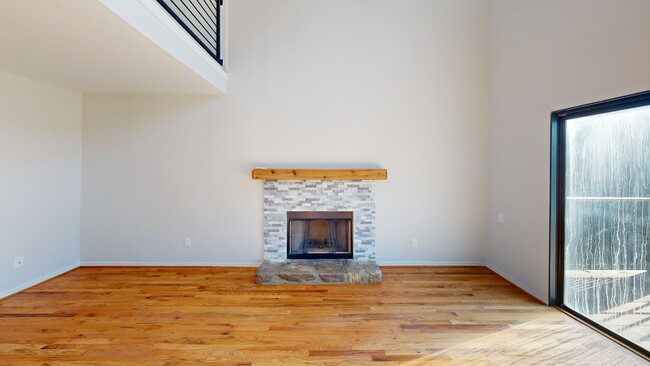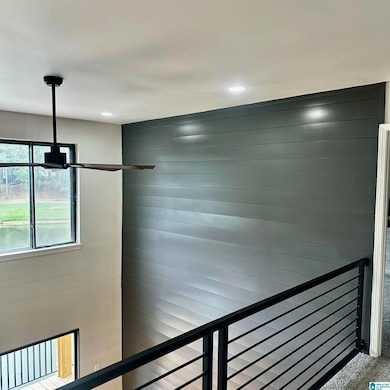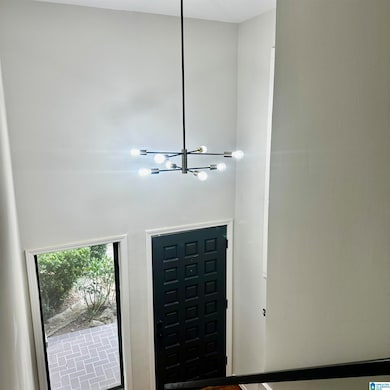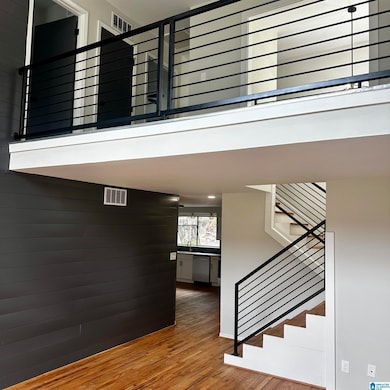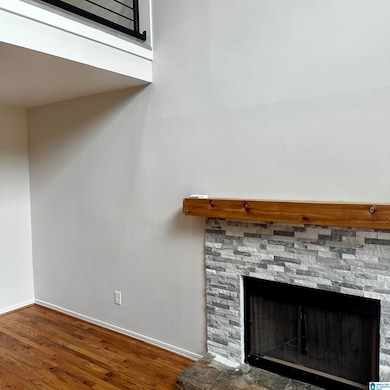
145 Cambrian Way Unit 145 Birmingham, AL 35242
Estimated payment $1,913/month
Highlights
- Hot Property
- Golf Course View
- Attic
- Inverness Elementary School Rated A
- Deck
- Stone Countertops
About This Home
Completely renovated and move-in ready! This stunning home has been transformed from top to bottom with modern design touches, fresh paint, stylish accent walls, and brand-new appliances. Enjoy an open and airy layout filled with natural light, perfect for relaxing or entertaining. Step outside to your private retreat overlooking the golf course and a peaceful water view — the ideal setting for morning coffee or evening sunsets. This one truly checks every box for style, comfort, and location!
Property Details
Home Type
- Condominium
Year Built
- Built in 1975
HOA Fees
- $418 Monthly HOA Fees
Parking
- Assigned Parking
Home Design
- Entry on the 1st floor
Interior Spaces
- Ceiling height of 9 feet or more
- Recessed Lighting
- Gas Fireplace
- Family Room with Fireplace
- Golf Course Views
- Attic
Kitchen
- Stainless Steel Appliances
- Stone Countertops
Bedrooms and Bathrooms
- 3 Bedrooms
Laundry
- Laundry Room
- Laundry on main level
- Washer and Electric Dryer Hookup
Outdoor Features
- Deck
- Open Patio
- Porch
Schools
- Inverness Elementary School
- Oak Mountain Middle School
- Oak Mountain High School
Additional Features
- Wood Fence
- Electric Water Heater
Matterport 3D Tour
Floorplans
Map
Home Values in the Area
Average Home Value in this Area
Property History
| Date | Event | Price | List to Sale | Price per Sq Ft |
|---|---|---|---|---|
| 11/10/2025 11/10/25 | Price Changed | $238,000 | -2.9% | $137 / Sq Ft |
| 10/31/2025 10/31/25 | For Sale | $245,000 | 0.0% | $141 / Sq Ft |
| 10/25/2025 10/25/25 | Pending | -- | -- | -- |
| 10/11/2025 10/11/25 | For Sale | $245,000 | -- | $141 / Sq Ft |
About the Listing Agent

I’m Angela Priola, a relationship-focused Realtor® with Keller Williams Hoover. My goal is to make real estate feel less overwhelming and more exciting by blending creativity, strategy, and genuine care for my clients.
From smart pricing and marketing strategies to fun, approachable communication, I’m here to guide you with honesty, positivity, and solutions. Whether you’re buying your first home, selling, or just starting to explore, I’ll meet you where you are and help you move forward
Angela's Other Listings
Source: Greater Alabama MLS
MLS Number: 21433471
- 165 Cambrian Way Unit 165
- 108 Cambrian Way
- 102 Cambrian Way
- 181 Cambrian Way Unit 181
- 1065 Inverness Cove Way
- 3437 Charing Wood Ln
- 316 Bradberry Ln
- 3329 Shetland Trace
- 3400 Autumn Haze Ln
- 3034 Old Stone Dr
- 1186 Inverness Cove Way
- 2528 Inverness Point Dr Unit 913
- 3026 Old Stone Dr
- 3018 Old Stone Dr
- 3000 Old Stone Dr
- 5501 Afton Dr
- 1025 Barkley Dr
- 1042 Windsor Dr
- 129 Biltmore Dr
- 2901 Glenstone Cir
- 1 Lake Heather Reserve
- 100 Inverness Cliffs
- 100 Inverness Pkwy
- 2800 Riverview Rd
- 102 Morning Sun Dr
- 1208 Morning Sun Dr Unit 1208
- 1709 Morning Sun Cir Unit 1709
- 2801 Riverview Rd
- 3 Greenhill Pkwy
- 4501 Old Caldwell Mill Rd
- 241 Meadow Croft Cir Unit 41
- 5050 Cahaba River Rd
- 200 Springs Ave
- 5050 Cahaba River Rd Unit 4-307
- 101 Cahaba Park Cir
- 3100 Heatherbrooke Rd
- 50 Cahaba River Parc
- 1000 Hunt Cliff Rd
- 2300 Reserve Trail
- 2000 Colony Park Dr
