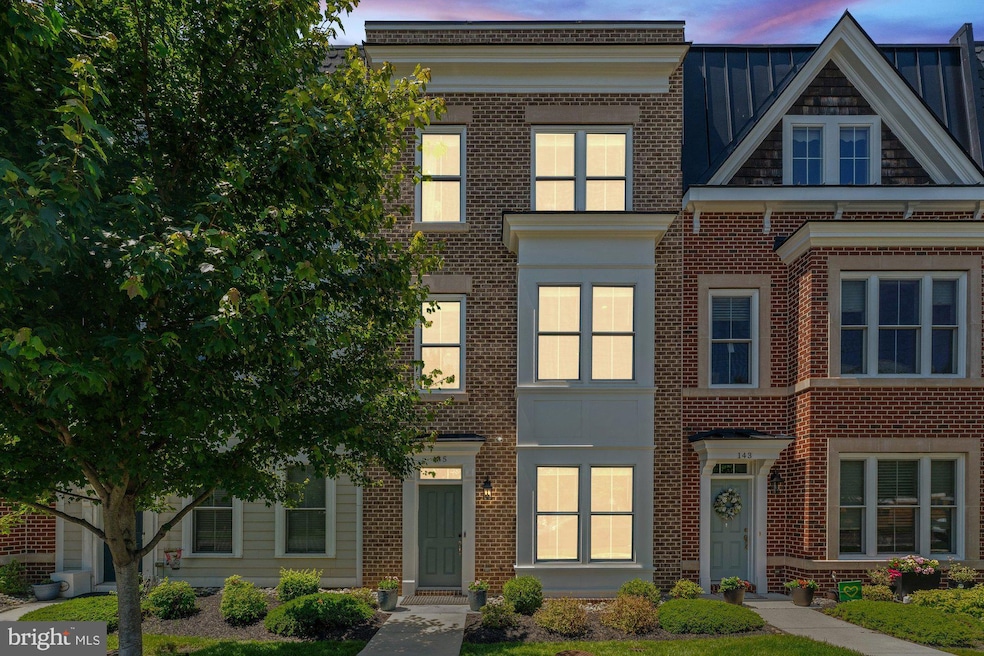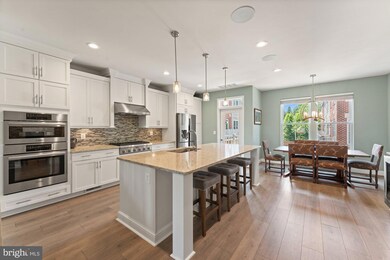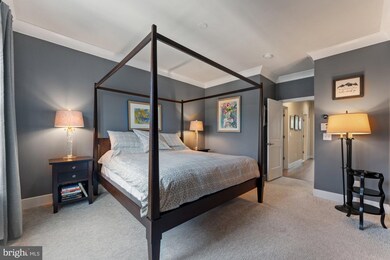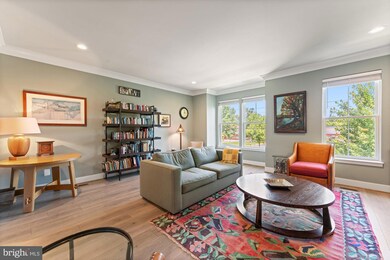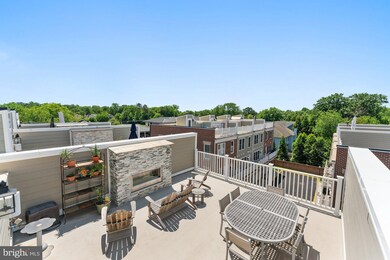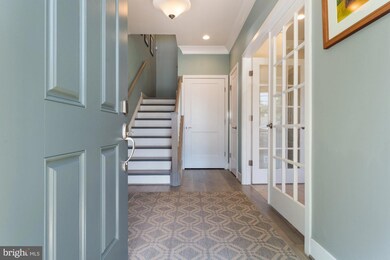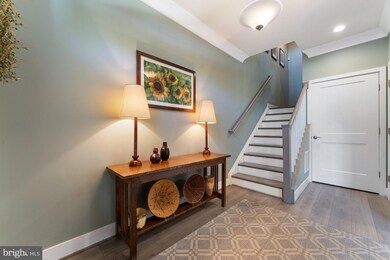
145 Center St S Unit 4 Vienna, VA 22180
Highlights
- Gourmet Kitchen
- Open Floorplan
- Main Floor Bedroom
- Vienna Elementary School Rated A
- Colonial Architecture
- Terrace
About This Home
As of July 2025Welcome to this stunning 4-bedroom, 3.5-bath luxury townhome located in the heart of Vienna’s highly sought-after Cadence on Center community. Built in 2019 by renowned builder Sekas Homes, this elegant residence offers 2,285 square feet of beautifully finished living space across three thoughtfully designed levels. Step inside to discover high ceilings, wide-plank flooring, and an open-concept layout accented by high-end finishes throughout. The entry level features a bright and versatile room with a full bath perfect as a private guest suite, home office, or gym. Upstairs, the main level is designed for stylish entertaining and comfortable daily living. The gourmet kitchen showcases an oversized island with seating, expanded premium cabinetry with pantry storage and desk, a wine fridge, upgraded stainless steel appliances, and quartz countertops. The kitchen flows seamlessly into the spacious dining and living areas, complete with oversized windows and recessed lighting that flood the space with natural light. On the upper level, the luxurious primary suite offers a peaceful retreat with en-suite bath featuring dual vanities, a glass-enclosed shower, and dual walk in closets. Two additional bedrooms and a beautifully appointed full bath provide room for family or guests, while a convenient laundry room adds ease to everyday life. Step outside to your own rooftop escape an expansive private terrace with a fireplace, ideal for al fresco dining, lounging under the stars, or cultivating your rooftop garden. Additional features include a two-car rear-loading garage with custom built-in wall and ceiling shelving, plus bike racks for optimal organization and storage equating to 450 cubic feet. Ideally situated just steps from Vienna’s charming Church Street and Maple Avenue, this exceptional home offers walkable access to shopping, dining, cafes, local parks, and the W&OD Trail. Experience upscale living in one of Vienna’s most walkable neighborhoods. Vienna/Thoreau/Madison Pyramid.
Last Agent to Sell the Property
Samson Properties License #0225188946 Listed on: 06/13/2025

Townhouse Details
Home Type
- Townhome
Est. Annual Taxes
- $11,794
Year Built
- Built in 2019
HOA Fees
- $350 Monthly HOA Fees
Parking
- 2 Car Attached Garage
- Parking Storage or Cabinetry
- Rear-Facing Garage
Home Design
- Colonial Architecture
- Contemporary Architecture
- Brick Exterior Construction
- Slab Foundation
- HardiePlank Type
Interior Spaces
- 2,340 Sq Ft Home
- Property has 3 Levels
- Open Floorplan
- Built-In Features
- Bar
- Crown Molding
- Recessed Lighting
- Family Room Off Kitchen
- Living Room
- Combination Kitchen and Dining Room
- Carpet
Kitchen
- Gourmet Kitchen
- Breakfast Area or Nook
- Built-In Oven
- Six Burner Stove
- Cooktop with Range Hood
- Built-In Microwave
- Dishwasher
- Stainless Steel Appliances
- Kitchen Island
- Wine Rack
- Disposal
Bedrooms and Bathrooms
- Main Floor Bedroom
- En-Suite Primary Bedroom
- Walk-In Closet
- Walk-in Shower
Laundry
- Laundry Room
- Laundry on upper level
- Dryer
- Washer
Outdoor Features
- Balcony
- Terrace
Schools
- Vienna Elementary School
- Thoreau Middle School
- Madison High School
Utilities
- Forced Air Zoned Heating and Cooling System
- Natural Gas Water Heater
Community Details
- Cadence On Center HOA
Listing and Financial Details
- Assessor Parcel Number 0384 72 0004
Ownership History
Purchase Details
Home Financials for this Owner
Home Financials are based on the most recent Mortgage that was taken out on this home.Similar Homes in Vienna, VA
Home Values in the Area
Average Home Value in this Area
Purchase History
| Date | Type | Sale Price | Title Company |
|---|---|---|---|
| Warranty Deed | $1,160,000 | First American Title | |
| Warranty Deed | $1,160,000 | First American Title |
Mortgage History
| Date | Status | Loan Amount | Loan Type |
|---|---|---|---|
| Open | $806,500 | New Conventional | |
| Closed | $806,500 | New Conventional |
Property History
| Date | Event | Price | Change | Sq Ft Price |
|---|---|---|---|---|
| 07/18/2025 07/18/25 | Sold | $1,160,000 | +0.9% | $496 / Sq Ft |
| 06/16/2025 06/16/25 | Pending | -- | -- | -- |
| 06/13/2025 06/13/25 | For Sale | $1,150,000 | 0.0% | $491 / Sq Ft |
| 06/12/2025 06/12/25 | Price Changed | $1,150,000 | +17.2% | $491 / Sq Ft |
| 05/24/2019 05/24/19 | Sold | $981,645 | 0.0% | $430 / Sq Ft |
| 05/16/2019 05/16/19 | Price Changed | $981,645 | +1.1% | $430 / Sq Ft |
| 04/11/2019 04/11/19 | For Sale | $970,625 | 0.0% | $425 / Sq Ft |
| 03/31/2019 03/31/19 | Pending | -- | -- | -- |
| 01/05/2019 01/05/19 | Price Changed | $970,625 | +1.7% | $425 / Sq Ft |
| 10/27/2018 10/27/18 | For Sale | $954,350 | -- | $418 / Sq Ft |
Tax History Compared to Growth
Tax History
| Year | Tax Paid | Tax Assessment Tax Assessment Total Assessment is a certain percentage of the fair market value that is determined by local assessors to be the total taxable value of land and additions on the property. | Land | Improvement |
|---|---|---|---|---|
| 2024 | $11,794 | $1,018,010 | $204,000 | $814,010 |
| 2023 | $11,374 | $1,007,930 | $202,000 | $805,930 |
| 2022 | $10,977 | $959,930 | $192,000 | $767,930 |
| 2021 | $10,627 | $905,590 | $181,000 | $724,590 |
| 2020 | $11,049 | $933,600 | $187,000 | $746,600 |
| 2019 | $5,525 | $933,600 | $187,000 | $746,600 |
| 2018 | $0 | $0 | $0 | $0 |
Agents Affiliated with this Home
-
Casey Samson

Seller's Agent in 2025
Casey Samson
Samson Properties
(703) 378-8810
51 in this area
377 Total Sales
-
Colby Smyth

Seller Co-Listing Agent in 2025
Colby Smyth
Samson Properties
(703) 597-2428
5 in this area
53 Total Sales
-
Janet Gresh

Buyer's Agent in 2025
Janet Gresh
Keller Williams Realty
(703) 646-1750
3 in this area
87 Total Sales
-
Jack Appleman

Seller's Agent in 2019
Jack Appleman
TTR Sotheby's International Realty
(980) 244-0393
41 in this area
107 Total Sales
Map
Source: Bright MLS
MLS Number: VAFX2245076
APN: 0384-72-0004
- 141 Center St S Unit 6
- 113 Park St NE Unit A
- 130 Wilmar Place NW
- 214 Park Terrace Ct SE Unit 88
- 210 Park Terrace Ct SE Unit 62
- 129 Market Square NW Unit 2
- 305 Glyndon St SE
- 205 Market Square NW Unit 15
- 516 Center St S
- 506 Cottage St SW
- 123 Dogwood St SW
- 113 Pleasant St NW Unit 6
- 309 Park St NE
- 506 Birch St SW
- 318 Center St N
- 323 Center St N
- 505 Hillcrest Dr SW
- 703 Cottage St SW
- 217 Talahi Rd SE
- 310 Johnson St SW
