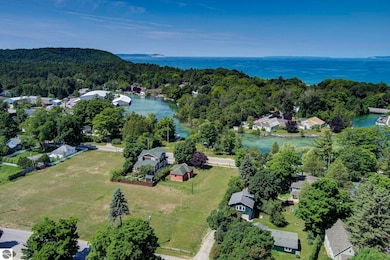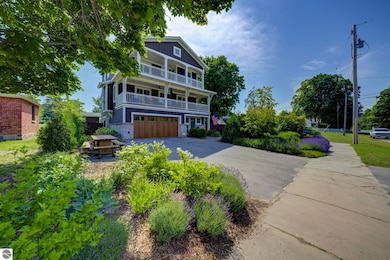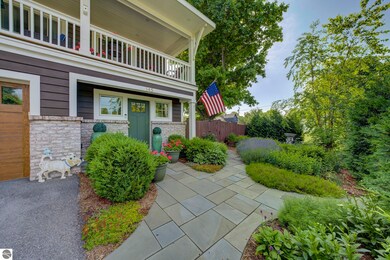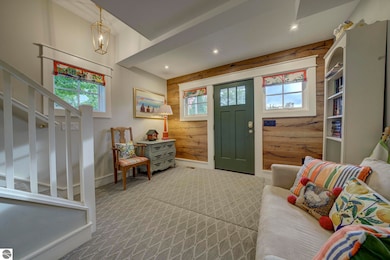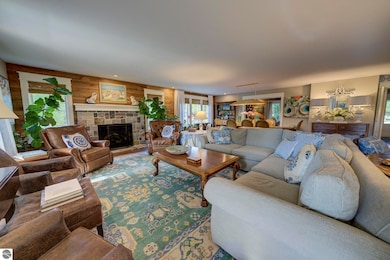
145 Chandler St Leland, MI 49654
Leland NeighborhoodEstimated payment $12,011/month
Highlights
- Private Waterfront
- Private Dock
- Covered patio or porch
- Deeded Waterfront Access Rights
- Den
- 5-minute walk to Village Green
About This Home
Welcome to this beautifully designed three-level home with 40 feet of private waterfront on the Leland River and a perfect blend of comfort, elegance, and functionality. With 4 bedrooms and 3.5 beautifully appointed bathrooms, this home is designed for both relaxation and entertaining. Step inside to discover luxury vinyl plank flooring throughout the primary living areas, the living room features a cozy gas fireplace, creating a warm and inviting atmosphere, while a separate den offers flexible space for work or leisure. An elevator provides easy access to all three levels, making every part of the home convenient and accessible. Outdoor living is elevated with three covered porches, a backyard patio, and a riverfront patio—perfect for enjoying tranquil views and riverfront sunsets. The professionally landscaped yard enhances the natural beauty of the surroundings. Additional highlights include a 2-car garage and unfinished room ideal for adding a 5th bedroom or additional bathroom, offering room to grow and customize. This exceptional Leland Riverfront property combines luxury, practicality, and the peaceful charm of Leland living. Seller may considering selling some furnishings separately from the house.
Home Details
Home Type
- Single Family
Est. Annual Taxes
- $11,262
Year Built
- Built in 2020
Lot Details
- 0.26 Acre Lot
- Private Waterfront
- 40 Feet of Waterfront
- Landscaped
- Level Lot
- Sprinkler System
- Cleared Lot
- The community has rules related to zoning restrictions
HOA Fees
- $33 Monthly HOA Fees
Home Design
- Slab Foundation
- Frame Construction
- Asphalt Roof
- Wood Siding
Interior Spaces
- 2,850 Sq Ft Home
- 2-Story Property
- Bookcases
- Ceiling Fan
- Gas Fireplace
- Drapes & Rods
- Den
- Water Views
Kitchen
- Oven or Range
- Dishwasher
Bedrooms and Bathrooms
- 4 Bedrooms
- Walk-In Closet
Laundry
- Dryer
- Washer
Parking
- 2 Car Attached Garage
- Drive Under Main Level
Outdoor Features
- Deeded Waterfront Access Rights
- River Access
- Private Dock
- Covered patio or porch
Schools
- Leland Public Elementary And Middle School
- Leland Public High School
Utilities
- Forced Air Heating and Cooling System
- Well
- Cable TV Available
Community Details
Overview
- Leland River Lots Site Condo Community
Recreation
- Water Sports
Map
Home Values in the Area
Average Home Value in this Area
Tax History
| Year | Tax Paid | Tax Assessment Tax Assessment Total Assessment is a certain percentage of the fair market value that is determined by local assessors to be the total taxable value of land and additions on the property. | Land | Improvement |
|---|---|---|---|---|
| 2025 | $11,262 | $957,700 | $0 | $0 |
| 2024 | $8,366 | $853,800 | $0 | $0 |
| 2023 | $13,591 | $839,500 | $0 | $0 |
| 2022 | $15,575 | $603,300 | $0 | $0 |
| 2021 | $8,837 | $402,900 | $0 | $0 |
| 2020 | $4,494 | $161,700 | $0 | $0 |
| 2019 | $4,330 | $139,700 | $0 | $0 |
| 2018 | -- | $139,700 | $0 | $0 |
Property History
| Date | Event | Price | Change | Sq Ft Price |
|---|---|---|---|---|
| 07/18/2025 07/18/25 | Price Changed | $1,995,000 | -9.1% | $700 / Sq Ft |
| 07/15/2025 07/15/25 | For Sale | $2,195,000 | -- | $770 / Sq Ft |
Purchase History
| Date | Type | Sale Price | Title Company |
|---|---|---|---|
| Grant Deed | $285,000 | -- |
Similar Homes in Leland, MI
Source: Northern Great Lakes REALTORS® MLS
MLS Number: 1936344
APN: 009-805-002-00
- 500 Grand Ave
- 220 E Pearl St
- 407 S Main St
- 305 N 5th St
- 408 4th St
- 502 Grand Ave
- 504 S Grand Ave
- 603 S Main St
- 0 Juniper Trail Unit 12
- 116 Hill St
- 3155 Country Club Commons
- 110 Terrace Lane Commons
- 4781 E Golfview Dr
- 1757 N Manitou Trail
- 2360 N Lake Leelanau Dr
- 3862 Trillium Dr
- 0 N Manitou Trail Unit 1936221
- 4171 N High Bluffs Dr
- 4537 E Duck Lake Rd
- 4712 E Water View Dr
- 947 S Richter Rd
- 4300 S Winged Foot Cir Unit C15
- 6028 Traverse Edge Way
- 12300 S Lovell Ln
- 6444 Cedar Run
- 714 #310 Randolph St
- 209 S Cedar St Unit B
- 309 W Front St
- 3860 N Long Lake Rd
- 232 E State St
- 609 Bloomfield Rd
- 544 E State St
- 115 E Eighth St Unit Ivy
- 1310 Peninsula Ct
- 114 E Twelfth St
- 2592 Us-31 Unit Classroom
- 3686 Matador W
- 1548 Simsbury St
- 1542 Simsbury St
- 918 Boon St


