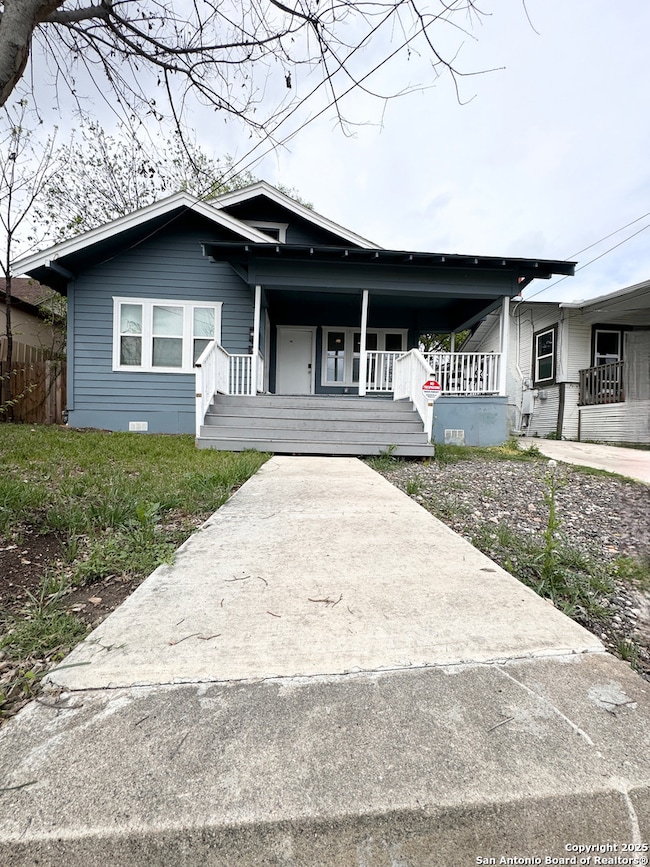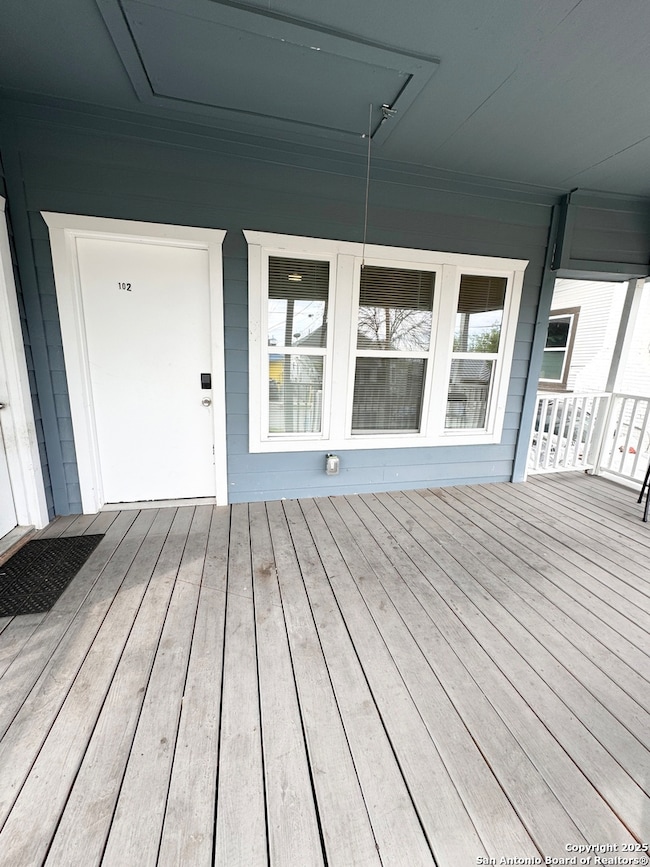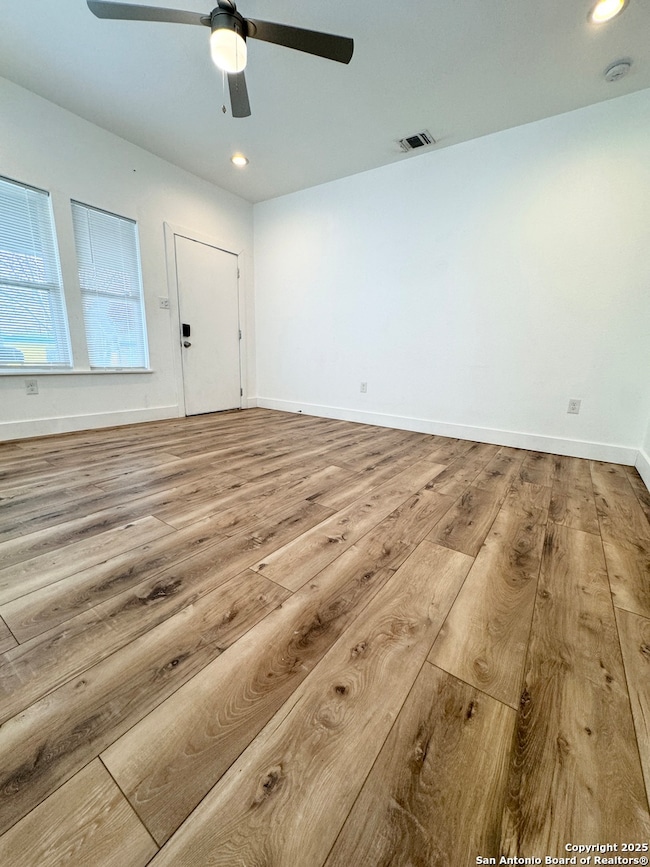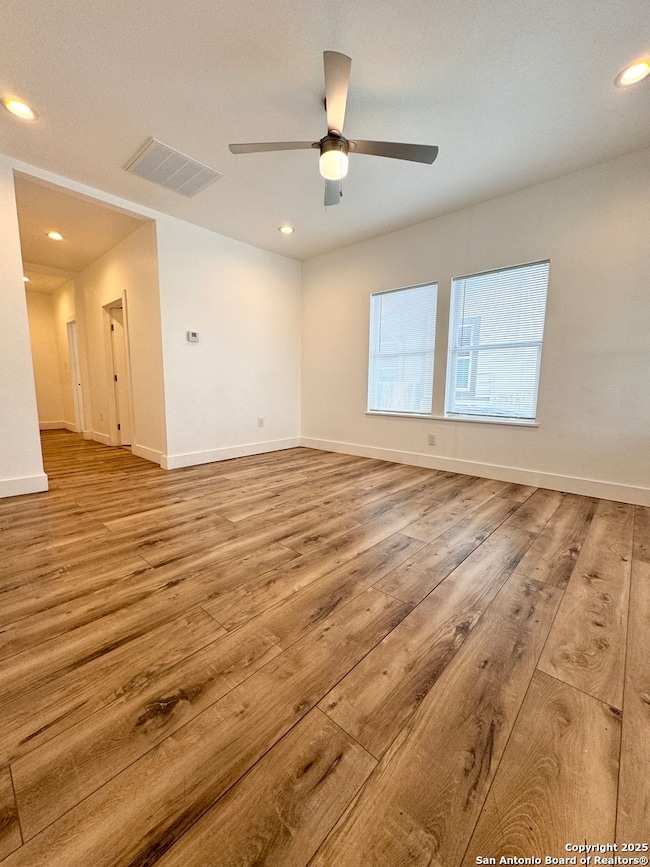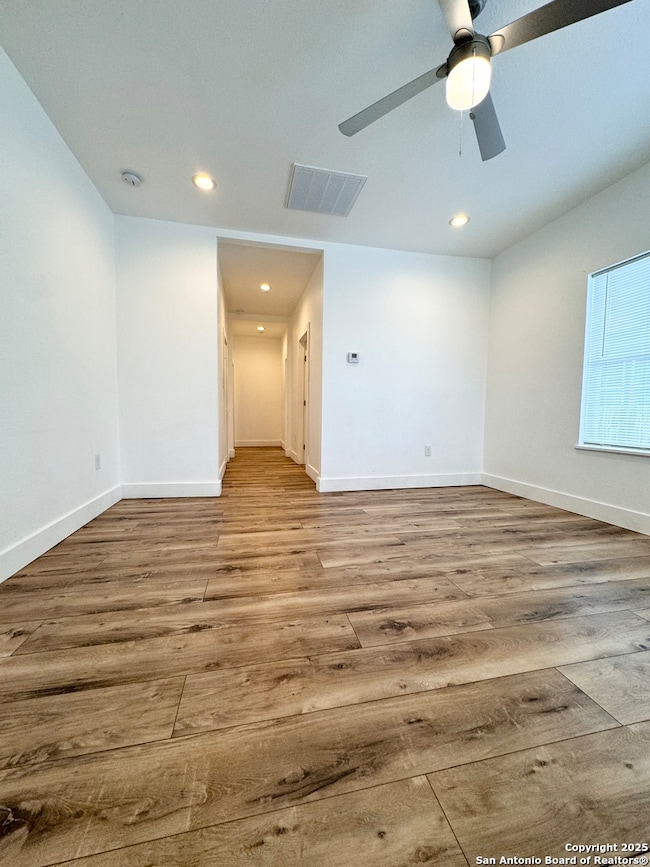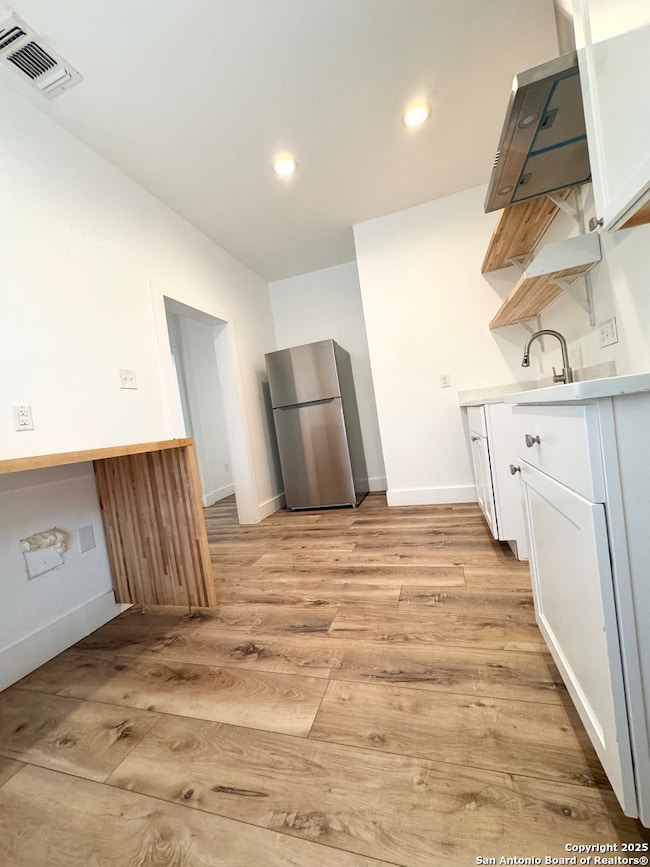145 Cincinnati Ave Unit 102 San Antonio, TX 78201
Beacon Hill NeighborhoodHighlights
- Ceramic Tile Flooring
- Combination Dining and Living Room
- 1-Story Property
- Central Air
- Ceiling Fan
About This Home
Discover the perfect blend of convenience and comfort in this cozy 1-bedroom, 1-bath home, ideally located near downtown San Antonio, San Antonio College, and Fort Sam. This well-maintained unit offers a functional layout with a bright and airy living space, a comfortable bedroom, and a full bathroom. Enjoy easy access to local dining, shopping, and entertainment, all while being minutes from major highways for a seamless commute. Don't miss this opportunity to live in a prime location! Includes brand new refrigerator and stove. Schedule your tour today! Accepting section 8
Listing Agent
Elena Byrd
Princely Realty Group LLC Listed on: 03/31/2025
Home Details
Home Type
- Single Family
Year Built
- Built in 1910
Lot Details
- 7,492 Sq Ft Lot
Home Design
- Slab Foundation
- Composition Roof
Interior Spaces
- 800 Sq Ft Home
- 1-Story Property
- Ceiling Fan
- Window Treatments
- Combination Dining and Living Room
- Ceramic Tile Flooring
- Washer Hookup
Kitchen
- Self-Cleaning Oven
- Stove
Bedrooms and Bathrooms
- 1 Bedroom
- 1 Full Bathroom
Schools
- Beacon Hll Elementary School
- Edison High School
Utilities
- Central Air
- Heat Pump System
- Sewer Holding Tank
- Cable TV Available
Community Details
- Beacon Hill Subdivision
Listing and Financial Details
- Rent includes noinc
- Assessor Parcel Number 030320030210
Map
Source: San Antonio Board of REALTORS®
MLS Number: 1854232
- 129 Cincinnati Ave
- 119 Cincinnati Ave
- 201 University Ave
- 403 Blanco Rd
- 315 Cincinnati Ave
- 407 Blanco Rd
- 411 Blanco Rd
- 136 University Ave
- 1145 W French Place
- 128 Blanco Rd
- 247 Princeton Ave
- 508 Blanco Rd
- 1010 W Ashby Place
- 1036 W Russell Place
- 210 Princeton Ave
- 102 Aganier Ave
- 930 W Craig Place
- 151 Cornell Ave
- 1418 W Ashby Place
- 326 University Ave

