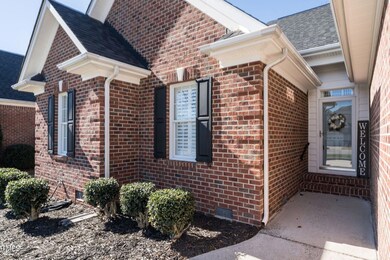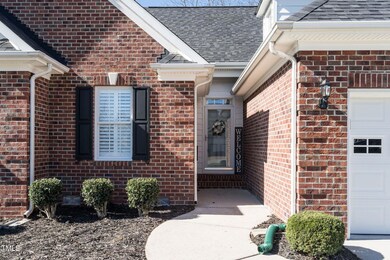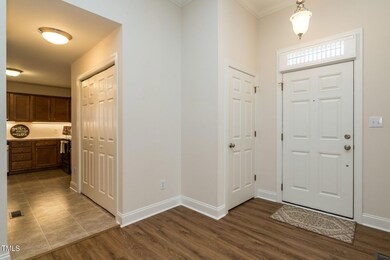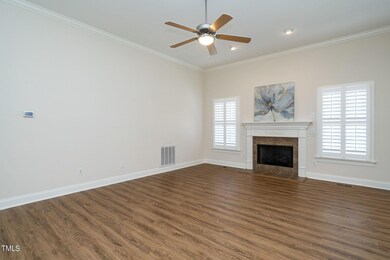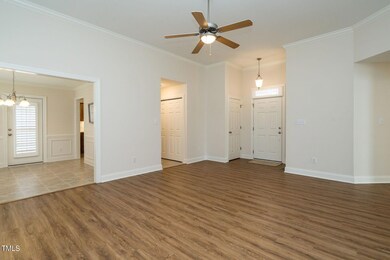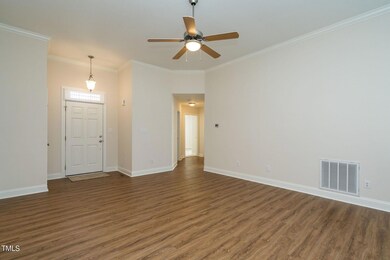
145 Colonade Ct Benson, NC 27504
Highlights
- Transitional Architecture
- Attic
- Screened Porch
- Main Floor Primary Bedroom
- L-Shaped Dining Room
- Stainless Steel Appliances
About This Home
As of April 2024Mr & Mrs Clean own this property. MOVE RIGHT IN. Immaculate condition. Experience the best of single-level living with a bonus on the 2nd floor. Walk-in huge attic - plenty of storage!!!! Plantation shutters galore! Professionally painted interior with updated features including wainscoting in dining, tile backsplash, built in drop zone. Open floor plan. Cozy fireplace in spacious family room (newer LVP flooring). Formal dining room with access to the screen porch. Kitchen has plenty of prep space and cabinets with convenient under cabinet lighting. The fabulous pantry has wood shelves and self light. Amazing custom built-in's in secondary bedroom. Spacious primary BR. Bath has dual sinks, separate shower and soaking tub. Newer light & bath fixtures throughout. Tankless water heater. Garage floor is finished. All-brick, maintained lawn. Situated just a short drive to Raleigh and minutes from charming downtown Benson. So much more!
Last Agent to Sell the Property
Long & Foster Real Estate INC/Cary License #273726 Listed on: 02/23/2024

Home Details
Home Type
- Single Family
Est. Annual Taxes
- $2,401
Year Built
- Built in 2006
Lot Details
- 6,970 Sq Ft Lot
- Northeast Facing Home
- Landscaped
- Level Lot
- Back Yard Fenced and Front Yard
HOA Fees
- $75 Monthly HOA Fees
Parking
- 2 Car Attached Garage
- Inside Entrance
- Parking Accessed On Kitchen Level
- Lighted Parking
- Front Facing Garage
- Side by Side Parking
- Garage Door Opener
- Private Driveway
- Secured Garage or Parking
- Open Parking
Home Design
- Transitional Architecture
- Brick Veneer
- Raised Foundation
- Shingle Roof
Interior Spaces
- 1,593 Sq Ft Home
- 2-Story Property
- Bookcases
- Smooth Ceilings
- Ceiling Fan
- Gas Log Fireplace
- Plantation Shutters
- Entrance Foyer
- Family Room with Fireplace
- L-Shaped Dining Room
- Screened Porch
- Storage
- Attic Floors
Kitchen
- Self-Cleaning Oven
- Free-Standing Electric Range
- Microwave
- Ice Maker
- Dishwasher
- Stainless Steel Appliances
Flooring
- Carpet
- Luxury Vinyl Tile
- Vinyl
Bedrooms and Bathrooms
- 3 Bedrooms
- Primary Bedroom on Main
- Walk-In Closet
- 2 Full Bathrooms
- Double Vanity
- Separate Shower in Primary Bathroom
- Soaking Tub
- Bathtub with Shower
- Walk-in Shower
Laundry
- Laundry on lower level
- Washer and Electric Dryer Hookup
Home Security
- Storm Doors
- Carbon Monoxide Detectors
- Fire and Smoke Detector
Schools
- Benson Elementary And Middle School
- S Johnston High School
Utilities
- Forced Air Heating and Cooling System
- Heating System Uses Gas
- Heating System Uses Natural Gas
- Heat Pump System
- Natural Gas Connected
- Tankless Water Heater
- Septic System
- High Speed Internet
- Cable TV Available
Additional Features
- Handicap Accessible
- Rain Gutters
Community Details
- Association fees include ground maintenance
- Neighbors And Associates Association, Phone Number (919) 701-2854
- Colonade Subdivision
Listing and Financial Details
- Assessor Parcel Number 01009018A
Ownership History
Purchase Details
Home Financials for this Owner
Home Financials are based on the most recent Mortgage that was taken out on this home.Purchase Details
Home Financials for this Owner
Home Financials are based on the most recent Mortgage that was taken out on this home.Purchase Details
Home Financials for this Owner
Home Financials are based on the most recent Mortgage that was taken out on this home.Purchase Details
Purchase Details
Purchase Details
Purchase Details
Home Financials for this Owner
Home Financials are based on the most recent Mortgage that was taken out on this home.Similar Homes in Benson, NC
Home Values in the Area
Average Home Value in this Area
Purchase History
| Date | Type | Sale Price | Title Company |
|---|---|---|---|
| Warranty Deed | $325,000 | None Listed On Document | |
| Warranty Deed | $325,000 | None Listed On Document | |
| Warranty Deed | $288,000 | None Available | |
| Warranty Deed | $200,000 | None Available | |
| Warranty Deed | $170,000 | None Available | |
| Interfamily Deed Transfer | -- | None Available | |
| Interfamily Deed Transfer | -- | None Available | |
| Warranty Deed | $178,000 | None Available |
Mortgage History
| Date | Status | Loan Amount | Loan Type |
|---|---|---|---|
| Open | $308,750 | New Conventional | |
| Closed | $308,750 | New Conventional | |
| Previous Owner | $270,750 | New Conventional | |
| Previous Owner | $199,900 | New Conventional | |
| Previous Owner | $70,000 | Purchase Money Mortgage |
Property History
| Date | Event | Price | Change | Sq Ft Price |
|---|---|---|---|---|
| 04/19/2024 04/19/24 | Sold | $325,000 | 0.0% | $204 / Sq Ft |
| 03/07/2024 03/07/24 | Price Changed | $325,000 | -1.5% | $204 / Sq Ft |
| 02/23/2024 02/23/24 | For Sale | $330,000 | +14.6% | $207 / Sq Ft |
| 12/14/2023 12/14/23 | Off Market | $288,000 | -- | -- |
| 12/28/2021 12/28/21 | Sold | $288,000 | +60.1% | $181 / Sq Ft |
| 11/20/2021 11/20/21 | Pending | -- | -- | -- |
| 11/16/2021 11/16/21 | For Sale | $179,900 | -- | $113 / Sq Ft |
Tax History Compared to Growth
Tax History
| Year | Tax Paid | Tax Assessment Tax Assessment Total Assessment is a certain percentage of the fair market value that is determined by local assessors to be the total taxable value of land and additions on the property. | Land | Improvement |
|---|---|---|---|---|
| 2025 | $3,512 | $310,840 | $50,000 | $260,840 |
| 2024 | $2,401 | $187,550 | $25,000 | $162,550 |
| 2023 | $2,401 | $187,550 | $25,000 | $162,550 |
| 2022 | $2,401 | $187,550 | $25,000 | $162,550 |
| 2021 | $2,289 | $178,790 | $25,000 | $153,790 |
| 2020 | $2,306 | $178,790 | $25,000 | $153,790 |
| 2019 | $1,153 | $178,790 | $25,000 | $153,790 |
| 2018 | $1,190 | $180,240 | $39,500 | $140,740 |
| 2017 | $1,190 | $180,240 | $39,500 | $140,740 |
| 2016 | $2,361 | $180,240 | $39,500 | $140,740 |
| 2015 | $2,361 | $180,240 | $39,500 | $140,740 |
| 2014 | $2,361 | $180,240 | $39,500 | $140,740 |
Agents Affiliated with this Home
-
Deb Lepper

Seller's Agent in 2024
Deb Lepper
Long & Foster Real Estate INC/Cary
(919) 606-5605
1 in this area
95 Total Sales
-
Jonathan Pugeda

Buyer's Agent in 2024
Jonathan Pugeda
Real Broker, LLC
(919) 645-8074
9 in this area
172 Total Sales
-
J
Buyer's Agent in 2024
Jon Pugeda
EXP Realty LLC
-
Laura Howell

Seller's Agent in 2021
Laura Howell
HomeTowne Realty
(919) 614-0305
1 in this area
64 Total Sales
-
C
Buyer's Agent in 2021
Christine Turpin
KW Realty Platinum
Map
Source: Doorify MLS
MLS Number: 10013206
APN: 01009018A
- 116 Colonade Ct
- 416 W Martin St
- 205 N Augusta Ave
- 500 W Main St
- 702 W Main St
- 704 N Lincoln St
- 609 W Main St
- 1372 N Carolina 50
- 300 S Pine St
- 204 W Hill St
- 302 S Pine St
- 107 S Mule Way
- 107 S Mule Way Unit 90
- 504 W Brocklyn St
- 102 W Church St
- 415 W Plentiful Way Unit 108p
- Tract 4 Benson Hardee Rd
- Tract 3 Benson Hardee Rd
- Tract 2 Benson Hardee Rd
- Tract 1 Benson Hardee Rd

