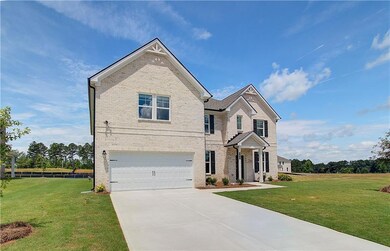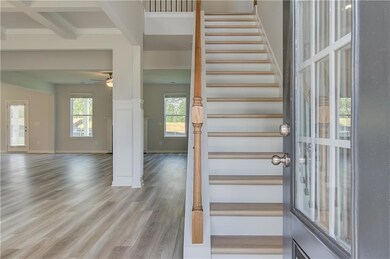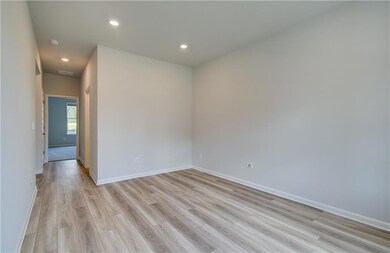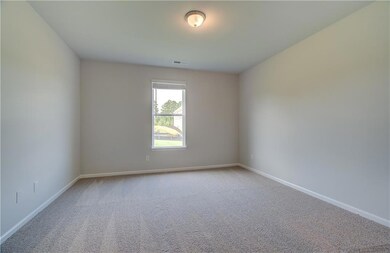145 Compass Rd Hampton, GA 30228
Estimated payment $3,383/month
Highlights
- New Construction
- View of Trees or Woods
- Wooded Lot
- Sitting Area In Primary Bedroom
- Craftsman Architecture
- Vaulted Ceiling
About This Home
AVAILABLE NOW! Welcome to Westwind Estates, featuring the McKinley II floor plan on Lot 28, a highly sought-after community in Hampton, brought to you by DRB Homes! This stunning single-family home features an exquisite brick and craftsman-style exterior designed with meticulous attention to detail. This spacious home offers 5 bedrooms, 4 bathrooms, and a versatile flex room, all designed within an inviting open layout on the main level. The kitchen is a chef's dream, boasting a walk-in pantry and an oversized island overlooking the breakfast area and family room, perfect for entertaining and family gatherings. The beautiful dining room with coffered ceilings creates an ideal space for holidays and family celebrations. A flexible living space on the main floor provides a bright and versatile room, perfect for a private guest bedroom, study, or home office. Upstairs, you’ll find the large primary suite, complete with a sitting area, an expansive walk-in closet, and a private en-suite bathroom with a dual vanity, tub, and oversized shower—creating a luxurious retreat for relaxation. Additionally, the upper level features a spacious loft area, offering endless possibilities as a cozy reading nook, game room, or second living room. Extra features include a large upper-level laundry room and plenty of extra closet space for added convenience. Westwind Estates is perfectly situated in award-winning Henry County Schools, including the Dutchtown school district. With easy access to I-75 and nearby dining and shopping options, this community balances comfort, convenience, and connectivity. Enjoy resort style living inside the community with amenities including a pool, cabana, dog park, playground and pocket parks. Please note that the photos and virtual tours depict a decorated model or spec home. Come experience the charm and elegance of your future home at Westwind Estates! Please note: If the buyer is represented by a broker/agent, DRB REQUIRES the buyer’s broker/agent to be present during the initial meeting with DRB’s sales personnel to ensure proper representation. If buyer’s broker/agent is not present at initial meeting DRB Group Georgia reserves the right to reduce or remove broker/agent compensation.
Home Details
Home Type
- Single Family
Year Built
- Built in 2025 | New Construction
Lot Details
- 0.4 Acre Lot
- Level Lot
- Wooded Lot
HOA Fees
- $67 Monthly HOA Fees
Home Design
- Craftsman Architecture
- Slab Foundation
- Composition Roof
- Cement Siding
- HardiePlank Type
Interior Spaces
- 3,855 Sq Ft Home
- 2-Story Property
- Tray Ceiling
- Vaulted Ceiling
- Ceiling Fan
- Fireplace With Gas Starter
- Double Pane Windows
- Insulated Windows
- Entrance Foyer
- Family Room with Fireplace
- Living Room
- Formal Dining Room
- Loft
- Views of Woods
- Pull Down Stairs to Attic
- Carbon Monoxide Detectors
Kitchen
- Breakfast Area or Nook
- Open to Family Room
- Eat-In Kitchen
- Walk-In Pantry
- Gas Oven
- Gas Cooktop
- Range Hood
- Microwave
- Dishwasher
- Kitchen Island
- Stone Countertops
Flooring
- Carpet
- Laminate
- Ceramic Tile
Bedrooms and Bathrooms
- Sitting Area In Primary Bedroom
- Oversized primary bedroom
- Walk-In Closet
- Dual Vanity Sinks in Primary Bathroom
- Separate Shower in Primary Bathroom
Laundry
- Laundry Room
- Laundry on upper level
Parking
- 2 Car Attached Garage
- Parking Accessed On Kitchen Level
- Garage Door Opener
Eco-Friendly Details
- Energy-Efficient Windows
- Energy-Efficient Insulation
- Energy-Efficient Thermostat
Outdoor Features
- Patio
Schools
- Mount Carmel - Henry Elementary School
- Dutchtown Middle School
- Dutchtown High School
Utilities
- Zoned Heating and Cooling
- Heating Available
- Underground Utilities
- Cable TV Available
Community Details
- $1,500 Initiation Fee
- Beacon Management Association
- Westwind Estates Subdivision
- Rental Restrictions
Listing and Financial Details
- Home warranty included in the sale of the property
- Tax Lot 28
Map
Home Values in the Area
Average Home Value in this Area
Property History
| Date | Event | Price | List to Sale | Price per Sq Ft |
|---|---|---|---|---|
| 07/23/2025 07/23/25 | For Sale | $531,994 | -- | $138 / Sq Ft |
Source: First Multiple Listing Service (FMLS)
MLS Number: 7667022
- 117 Compass Rd
- 412 Hatcher Ct
- 401 Hatcher Ct
- 404 Hatcher Ct
- 416 Hatcher Ct
- Rosemary II Plan at Westwind Estates
- Clarity Plan at Westwind Estates
- Stonefield Plan at Westwind Estates
- McKinley Plan at Westwind Estates
- Meridian II Plan at Westwind Estates
- Rainier Plan at Westwind Estates
- 797 Babbs Mill Rd
- 941 Babbs Mill Rd
- 156 Beaumont Way
- 396 Amsterdam Way
- 4201 Donington Way
- Richmond Plan at Heritage Point
- 827 Gelderland Dr
- 509 Almere Dr
- 517 Almere Dr
- 1264 Arnhem Dr
- 119 Biscayne Terrace
- 147 Biscayne Terrace
- 7 David Dr Unit B
- 3180 Alhambra Cir
- 3177 Alhambra Cir
- 10931 Cimmaron Ct
- 11010 Station Dr
- 11097 Wind Ridge Dr
- 11940 Lovejoy Crossing Place
- 420 Browning Field Way
- 268 Makenna Dr
- 269 Makenna Dr
- 264 Makenna Dr
- 10826 Wheeler Trace
- 10902 Wheeler Trace
- 248 Makenna Dr







