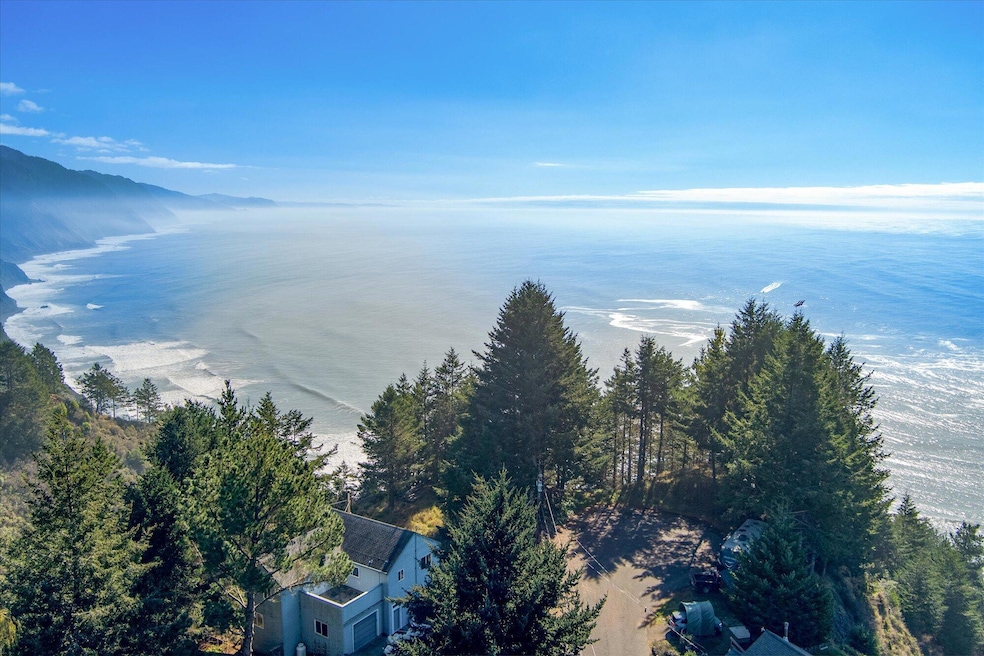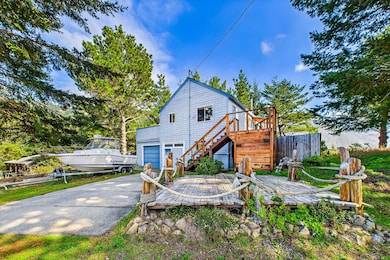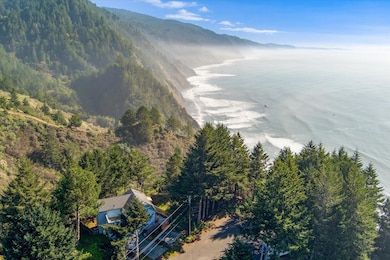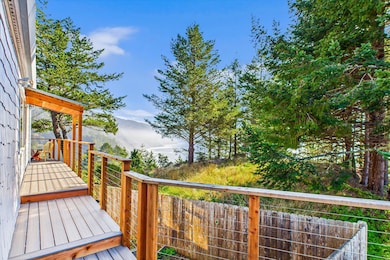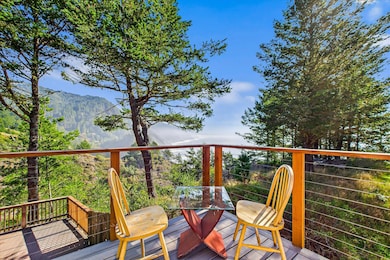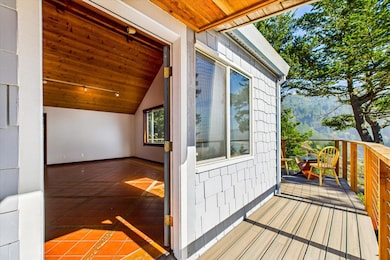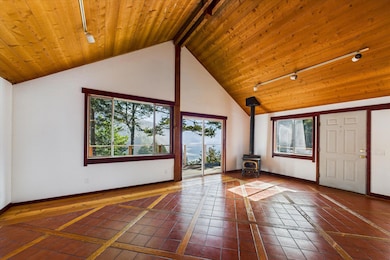145 Cove View Dr Whitethorn, CA 95589
Shelter Cove NeighborhoodEstimated payment $3,404/month
Highlights
- Ocean View
- RV Access or Parking
- Wood Burning Stove
- Open-Concept Dining Room
- Deck
- Wooded Lot
About This Home
VIEWS FROM ALMOST EVERY ROOM! Tucked away at the end of a quiet cul-de-sac, this Shelter Cove gem offers unobstructed sweeping ocean views stretching all the way down the southern coast to Fort Bragg. The home blends warmth and craftsmanship, featuring a mix of curly redwood, straight-grain fir, & cedar, with beautiful exposed beams throughout. The open floor plan creates an easy flow between living spaces, with plenty of natural light and a cozy feel that instantly feels like home. There's a dedicated office for remote work or creative projects, and an oversized attached garage for all your gear and storage needs. Recent updates add comfort and peace of mind—including a new water leak detection monitor. Step outside to enjoy the large, newly installed redwood and trex decking and yard— perfect for entertaining, gardening, or simply soaking in the coastal scenery while you watch surfers out on the waves at Deadmans. Located at a higher elevation, the property offers privacy and incredible views while still being just minutes from the fire department and all of Shelter Cove's amenities. A truly special spot where craftsmanship meets coastal living.
Listing Agent
TOP Properties Brokerage Phone: 707-382-6216 License #02204658 Listed on: 11/03/2025
Home Details
Home Type
- Single Family
Est. Annual Taxes
- $2,875
Year Built
- Built in 1991
Lot Details
- 6,970 Sq Ft Lot
- Cul-De-Sac
- Property is Fully Fenced
- Lot Has A Rolling Slope
- Wooded Lot
- Garden
- Property is in excellent condition
Parking
- 3 Car Attached Garage
- Garage Door Opener
- Driveway
- RV Access or Parking
Property Views
- Ocean
- Panoramic
- Woods
- Mountain
- Hills
Home Design
- Wood Frame Construction
- Composition Shingle Roof
- Shingle Siding
- Concrete Perimeter Foundation
Interior Spaces
- 1,837 Sq Ft Home
- 2-Story Property
- Cathedral Ceiling
- Wood Burning Stove
- Double Pane Windows
- Living Room
- Open-Concept Dining Room
- Den
- Bonus Room
Kitchen
- Breakfast Bar
- Dishwasher
- Granite Countertops
- Tile Countertops
- Disposal
Flooring
- Wood
- Tile
Bedrooms and Bathrooms
- 3 Bedrooms
- Primary Bedroom on Main
- Primary bedroom located on second floor
Laundry
- Laundry on main level
- Dryer
- Washer
Outdoor Features
- Deck
Utilities
- Heating Available
- Propane
- Gas Available
Listing and Financial Details
- Assessor Parcel Number 111-211-009-000
Map
Home Values in the Area
Average Home Value in this Area
Tax History
| Year | Tax Paid | Tax Assessment Tax Assessment Total Assessment is a certain percentage of the fair market value that is determined by local assessors to be the total taxable value of land and additions on the property. | Land | Improvement |
|---|---|---|---|---|
| 2025 | $2,875 | $242,603 | $21,631 | $220,972 |
| 2024 | $2,875 | $237,847 | $21,207 | $216,640 |
| 2023 | $2,886 | $233,185 | $20,792 | $212,393 |
| 2022 | $2,845 | $228,614 | $20,385 | $208,229 |
| 2021 | $2,746 | $224,133 | $19,986 | $204,147 |
| 2020 | $2,761 | $221,836 | $19,782 | $202,054 |
| 2019 | $2,698 | $217,488 | $19,395 | $198,093 |
| 2018 | $2,656 | $213,224 | $19,015 | $194,209 |
| 2017 | $2,511 | $209,044 | $18,643 | $190,401 |
| 2016 | $2,497 | $204,946 | $18,278 | $186,668 |
| 2015 | $2,407 | $201,869 | $18,004 | $183,865 |
| 2014 | $2,330 | $197,916 | $17,652 | $180,264 |
Property History
| Date | Event | Price | List to Sale | Price per Sq Ft |
|---|---|---|---|---|
| 11/03/2025 11/03/25 | For Sale | $599,000 | -- | $326 / Sq Ft |
Purchase History
| Date | Type | Sale Price | Title Company |
|---|---|---|---|
| Grant Deed | $307,500 | Fidelity National Title Compan | |
| Deed | -- | Fidelity National Title Compan |
Source: Humboldt Association of REALTORS®
MLS Number: 270995
APN: 111-211-009-000
- 141 Cove Point W
- 41 W Cove Point
- 19 Haven Ct
- 8936 Shelter Cove Rd
- 356 Nob Hill Rd
- 14 High Ct
- 151 Redwood Rd
- 42 Vista Rd
- 60 Highview Cir
- 62 Highview Cir
- 32 Sea Crest Rd
- 142 Oceanview Rd
- 432 Knob Hill Dr
- 126 Vista Rd
- 27 Buckhorn Ct
- 1630 Upper Pacific Dr
- 9350 Shelter Cove Rd
- 5 Antler Ct
- 81 Fawn Dr
- 450 Hillside Dr
