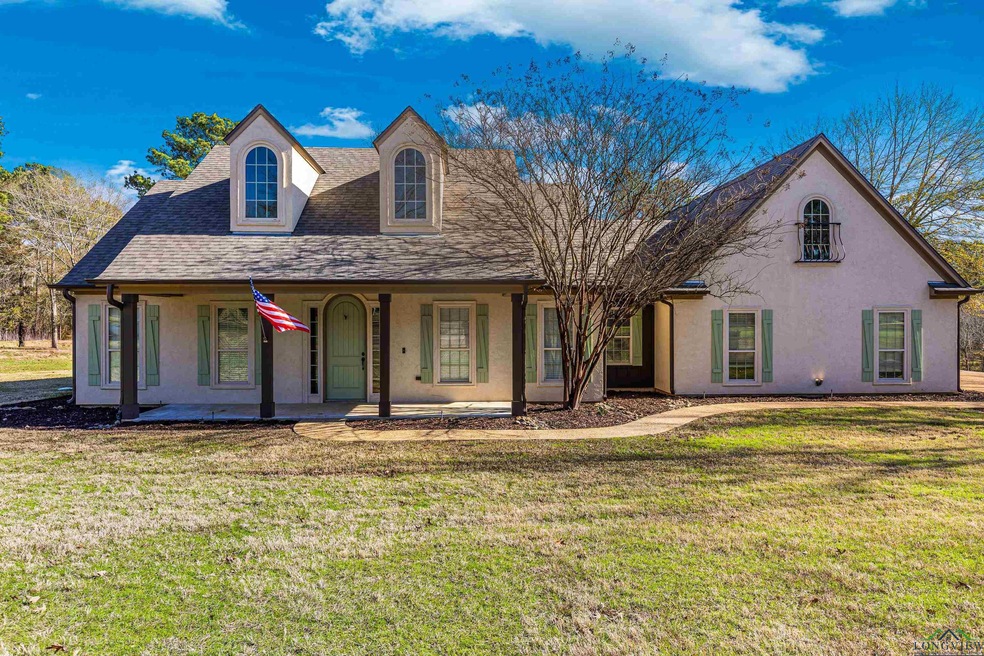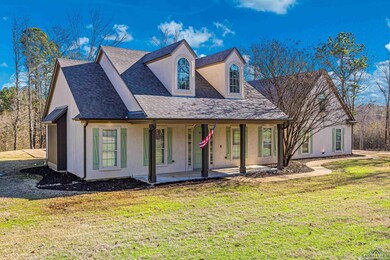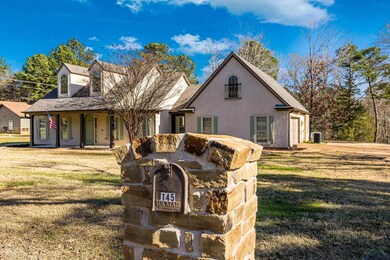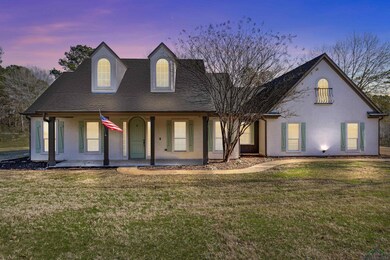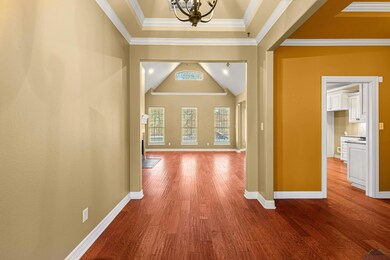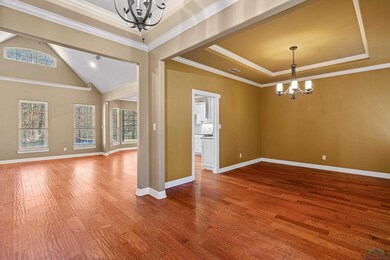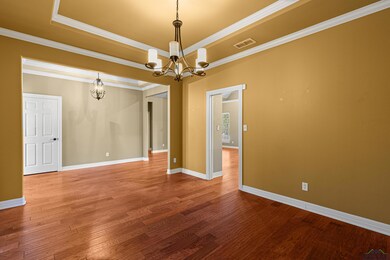
145 Cr 290d Kilgore, TX 75662
Estimated payment $2,613/month
Highlights
- Heated In Ground Pool
- Wood Flooring
- Granite Countertops
- Traditional Architecture
- Bonus Room
- No HOA
About This Home
New year, new HOME!! Come take a look at this home that gives a country living vibe, but still close to town. This 3/2.5 on 1 acre in Kilgore ISD with a new roof and pool, offer the perfect balance of space and functionality. Step inside to an open living space combined with the kitchen and bar area that create a welcoming atmosphere with granite counter tops, ample cabinets for all of your storage needs and a separate formal dining area that can be used for hosting any special occasion. The master suite is spacious with its own storage closet and offers new carpet for comfort, while the large jacuzzi tub and tile shower provide a spa like retreat. Split guest rooms with a shared bathroom give privacy for visitors yet keep the space functional for family and friends. Walk outside on your covered back patio area to your heated pool that offers year round enjoyment on a spacious one acre lot. This property provides the perfect balance of rural life with an outdoor oasis for relaxation and entertaining but convenience of nearby amenities. Do not miss your chance to check out this home!
Home Details
Home Type
- Single Family
Year Built
- Built in 2008
Home Design
- Traditional Architecture
- Slab Foundation
- Composition Roof
- Stucco
Interior Spaces
- 2,076 Sq Ft Home
- 1.5-Story Property
- Ceiling Fan
- Gas Log Fireplace
- Shades
- Family Room
- Living Room with Fireplace
- Formal Dining Room
- Bonus Room
- Laundry Room
Kitchen
- Breakfast Bar
- Microwave
- Dishwasher
- Granite Countertops
Flooring
- Wood
- Carpet
- Ceramic Tile
Bedrooms and Bathrooms
- 3 Bedrooms
- Split Bedroom Floorplan
- Walk-In Closet
- Granite Bathroom Countertops
- Bathtub with Shower
Parking
- 2 Car Attached Garage
- Parking Pad
- Side or Rear Entrance to Parking
- Side Facing Garage
Pool
- Heated In Ground Pool
- Saltwater Pool
Utilities
- Central Heating and Cooling System
- Electric Water Heater
- Aerobic Septic System
Additional Features
- Porch
- Landscaped
Community Details
- No Home Owners Association
- Cherokee Creek Subdivision
Listing and Financial Details
- Assessor Parcel Number 65333
Map
Home Values in the Area
Average Home Value in this Area
Property History
| Date | Event | Price | Change | Sq Ft Price |
|---|---|---|---|---|
| 01/01/2025 01/01/25 | For Sale | $399,900 | -- | $193 / Sq Ft |
Similar Homes in Kilgore, TX
Source: Longview Area Association of REALTORS®
MLS Number: 20250006
- TBD County Road 295
- TBD Lot #11 the Timbers
- 117 Joni Ln
- 829 Meador Rd
- 5430 Cr 292 E
- 50 Ouida Cir Unit CR2159
- 15041 County Road 298
- 201 Polk St
- 225 W Burton Dr
- Lot 15 A Cowdoc Rd
- 282 W Burton St
- 0000 County Road 2121
- 3036 State Highway 322
- 2954 Texas 322
- 10163 County Road 2124d
- 155 County Road 2118
- 7371 Fm 2204
- 175 Cr 2118
- 270 County Road 2118
- 104 Kingbird Cir Unit CR2155D
- 500 Danville Rd
- 505 Danville Rd
- 2809 Darwin St
- 1307 Ash Ln
- 429 Johnson St Unit 5
- 429 Johnson St Unit 8
- 429 Johnson St Unit 21
- 429 Johnson St Unit 15
- 429 Johnson St Unit 23
- 741 Ethel St
- 733 Swancy St
- 216 Betty Dr
- 301 E Arden Dr
- 600 W Avalon Ave
- 115 Pearson Ln
- 717 S Green St
- 406 S Fredonia St
- 181 Modisette Cir
- 115 E Tyler St Unit 205
- 510 N 5th St
