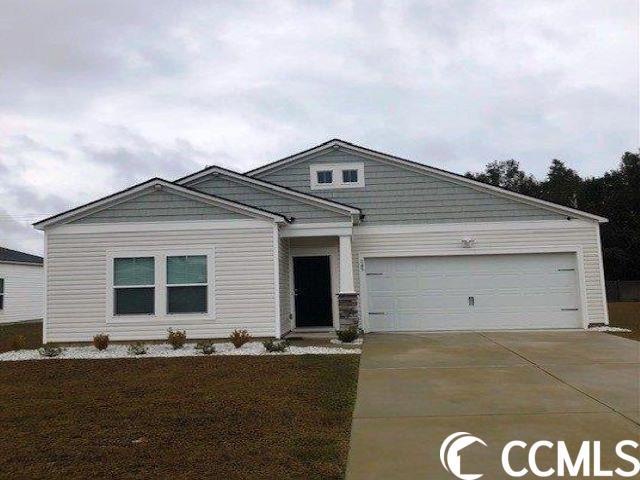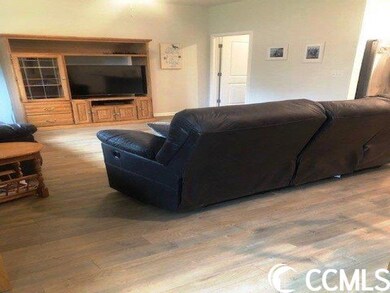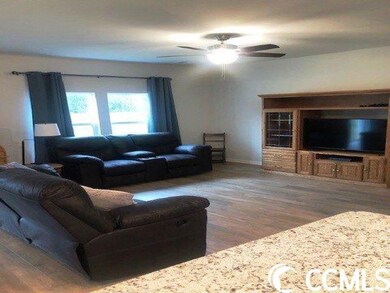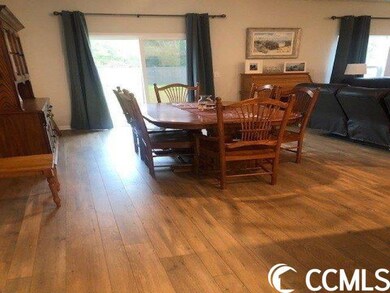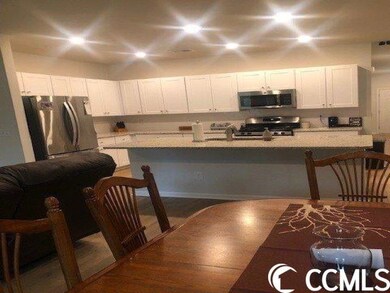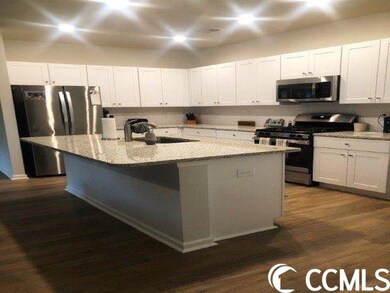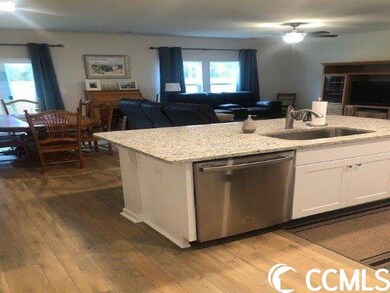
Highlights
- Clubhouse
- Solid Surface Countertops
- Stainless Steel Appliances
- Ranch Style House
- Community Pool
- Linen Closet
About This Home
As of April 2023Gorgeous 3BR/2BA/2 car garage home 2 years young and looks brand new. Walk into the front door and be greeted by lovely luxury vinyl plank floors throughout foyer, hall, kitchen, family room and dining area. The bedrooms are all carpet, but rest of home has vinyl flooring. As you enter there is a large coat closet to your left and 2 spacious guest bedrooms, each with double door closets. Between bedroom is a full bath featuring a tub/shower and linen closet located conveniently to also serve guests/family. Venture further and find a huge, open, airy space with updated kitchen with stainless steel appliances to include a side-by-side French door refrigerator/ freezer, dishwasher, microwave, and gas range. Kitchen is adorned by lovely white cabinets, subway tile backsplash, and gorgeous granite counter tops and breakfast island boasting a deep large sink. Kitchen is fully open to dining area and has large pantry room. There are sliders to a patio and large back yard with lovely community fence proving great privacy on back. Family room is spacious and open to kitchen and dining area. Yes, then there’s the large master bedroom with master bath loaded with double sinks, 5’ walk-in shower, separate spacious linen closet, and a huge walk-in closet. Home has a large laundry room complete with washer, dryer, and shelves to hang and store laundry. Two car garage, tankless water heater, great yard, and community. Community offers community pool, community garden and playground area- all for a low POA. If that’s not enough venture to North Myrtle Beach (approximately 15 minutes) and enjoy the ocean, restaurants, shopping and many golf courses. See it- you’ll want to call it yours.
Home Details
Home Type
- Single Family
Est. Annual Taxes
- $1,132
Year Built
- Built in 2020
Lot Details
- 7,405 Sq Ft Lot
- Rectangular Lot
HOA Fees
- $85 Monthly HOA Fees
Parking
- 2 Car Attached Garage
- Garage Door Opener
Home Design
- Ranch Style House
- Slab Foundation
- Masonry Siding
- Vinyl Siding
Interior Spaces
- 1,520 Sq Ft Home
- Ceiling Fan
- Insulated Doors
- Entrance Foyer
- Dining Area
Kitchen
- Breakfast Bar
- Range with Range Hood
- Microwave
- Dishwasher
- Stainless Steel Appliances
- Solid Surface Countertops
- Disposal
Flooring
- Carpet
- Laminate
- Luxury Vinyl Tile
Bedrooms and Bathrooms
- 3 Bedrooms
- Linen Closet
- Walk-In Closet
- Bathroom on Main Level
- 2 Full Bathrooms
- Dual Vanity Sinks in Primary Bathroom
- Shower Only
Laundry
- Laundry Room
- Washer and Dryer Hookup
Schools
- Daisy Elementary School
- Loris Middle School
- Loris High School
Utilities
- Central Heating and Cooling System
- Underground Utilities
- Gas Water Heater
- Phone Available
- Cable TV Available
Additional Features
- Patio
- Outside City Limits
Community Details
Overview
- Association fees include electric common, trash pickup, common maint/repair
- The community has rules related to allowable golf cart usage in the community
Amenities
- Clubhouse
Recreation
- Community Pool
Ownership History
Purchase Details
Home Financials for this Owner
Home Financials are based on the most recent Mortgage that was taken out on this home.Purchase Details
Home Financials for this Owner
Home Financials are based on the most recent Mortgage that was taken out on this home.Purchase Details
Home Financials for this Owner
Home Financials are based on the most recent Mortgage that was taken out on this home.Similar Homes in Longs, SC
Home Values in the Area
Average Home Value in this Area
Purchase History
| Date | Type | Sale Price | Title Company |
|---|---|---|---|
| Warranty Deed | $289,000 | -- | |
| Warranty Deed | $250,000 | -- | |
| Warranty Deed | $206,165 | -- |
Mortgage History
| Date | Status | Loan Amount | Loan Type |
|---|---|---|---|
| Open | $283,765 | FHA | |
| Previous Owner | $199,087 | VA |
Property History
| Date | Event | Price | Change | Sq Ft Price |
|---|---|---|---|---|
| 04/13/2023 04/13/23 | Sold | $289,000 | +3.6% | $190 / Sq Ft |
| 02/02/2023 02/02/23 | Price Changed | $279,000 | -3.5% | $184 / Sq Ft |
| 12/14/2022 12/14/22 | Price Changed | $289,000 | -2.0% | $190 / Sq Ft |
| 11/15/2022 11/15/22 | Price Changed | $294,900 | -3.3% | $194 / Sq Ft |
| 10/29/2022 10/29/22 | For Sale | $304,900 | +22.0% | $201 / Sq Ft |
| 07/21/2021 07/21/21 | Sold | $250,000 | -2.0% | $164 / Sq Ft |
| 05/26/2021 05/26/21 | For Sale | $255,000 | -- | $168 / Sq Ft |
Tax History Compared to Growth
Tax History
| Year | Tax Paid | Tax Assessment Tax Assessment Total Assessment is a certain percentage of the fair market value that is determined by local assessors to be the total taxable value of land and additions on the property. | Land | Improvement |
|---|---|---|---|---|
| 2024 | $1,132 | $12,270 | $2,500 | $9,770 |
| 2023 | $1,132 | $12,270 | $2,500 | $9,770 |
| 2021 | $3,280 | $12,271 | $2,497 | $9,774 |
| 2020 | $38 | $1,897 | $1,897 | $0 |
Agents Affiliated with this Home
-
Jewell Knight

Seller's Agent in 2023
Jewell Knight
Beach & Forest Realty North
(843) 251-5775
15 in this area
204 Total Sales
-
The Jewell & Kri Team

Seller Co-Listing Agent in 2023
The Jewell & Kri Team
Beach & Forest Realty North
(843) 273-5001
5 in this area
99 Total Sales
-
Christine Longo
C
Buyer's Agent in 2023
Christine Longo
New Way Properties
(910) 777-8807
1 in this area
6 Total Sales
-
Anthony Green

Seller's Agent in 2021
Anthony Green
Realty ONE Group DocksideNorth
(843) 429-3133
52 in this area
157 Total Sales
Map
Source: Coastal Carolinas Association of REALTORS®
MLS Number: 2223793
APN: 26609010068
- 401 Quinta St
- 624 Watercliff Dr
- 196 Cypress Tree Loop
- 509 Covewood Ct
- 340 Boxcar Dr Unit Longs Station
- 568 Mossbank Loop
- 204 Jeff Waters Cir Unit Lot 36- Helena A
- 208 Jeff Waters Cir
- 212 Jeff Waters Cir
- 378 Jeff Waters Cir
- 358 Jeff Waters Cir
- 252 Red Maple Loop
- 232 Red Maple Loop
- 115 Kingston Bluff Dr
- 223 Lakota Loop
- 349 Lakota Loop
- 231 Jeff Waters Cir
- 112 Lakota Loop Unit Lot 53 Custom Floor
- 8204 S Carolina 905
- TBD Long Acres Dr
