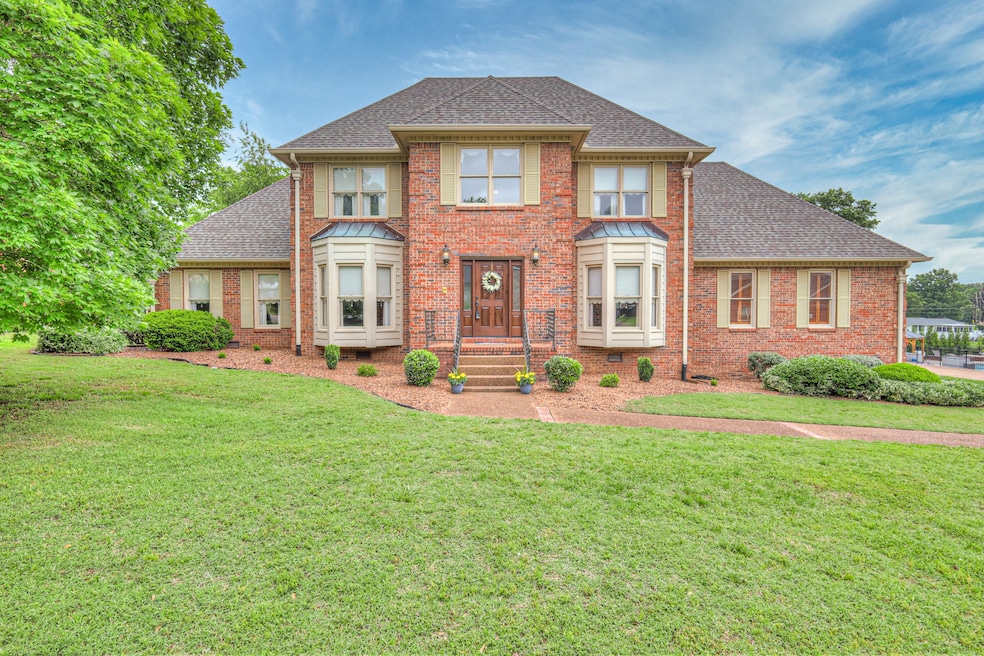
145 Dekewood Dr Old Hickory, TN 37138
Lakewood NeighborhoodHighlights
- Deck
- Separate Formal Living Room
- 2 Car Attached Garage
- Traditional Architecture
- Double Oven
- Wet Bar
About This Home
As of June 2025Welcome to this immaculately maintained home in Brandywine Place. This all-brick beauty is a testament to timeless elegance and comfort, offering a primary suite on the main level for easy accessibility and privacy. As you venture upstairs, you'll find three generously sized bedrooms and two full bathrooms. One of these bedrooms is oversized and could easily serve as a second primary bedroom, complete with its own bathroom. This flexible layout offers plenty of options. The exterior of the windows have been recently painted, giving it a fresh and inviting look. A new garage door has been installed. The home also boasts a new roof, installed in 2024, ensuring you'll stay dry and protected for years to come. The home is equipped with a new 4-ton HVAC unit for the main level and an upstairs HVAC installed in 2011, ensuring optimal comfort throughout the seasons. While this home is move-in ready, it also offers the opportunity for you to add your personal touches with interior updates. Whether you want to modernize the kitchen, add a splash of color to the bedrooms, or transform the bathrooms into spa-like retreats, the possibilities are endless. Don't miss this chance to make this one-of-a-kind Brandywine Place home your own. With its solid construction, thoughtful layout, and potential for customization, it's more than just a house - it's a place to call home.
Last Agent to Sell the Property
Benchmark Realty, LLC Brokerage Phone: 6154740377 License #295004 Listed on: 05/15/2025

Home Details
Home Type
- Single Family
Est. Annual Taxes
- $3,563
Year Built
- Built in 1987
Lot Details
- 0.47 Acre Lot
- Lot Dimensions are 114 x 180
- Level Lot
HOA Fees
- $42 Monthly HOA Fees
Parking
- 2 Car Attached Garage
Home Design
- Traditional Architecture
- Brick Exterior Construction
- Shingle Roof
Interior Spaces
- 3,875 Sq Ft Home
- Property has 2 Levels
- Wet Bar
- Central Vacuum
- Ceiling Fan
- Gas Fireplace
- Separate Formal Living Room
- Interior Storage Closet
- Carpet
- Crawl Space
- Fire and Smoke Detector
Kitchen
- Double Oven
- Microwave
- Dishwasher
Bedrooms and Bathrooms
- 4 Bedrooms | 1 Main Level Bedroom
- Walk-In Closet
Outdoor Features
- Deck
Schools
- Andrew Jackson Elementary School
- Dupont Hadley Middle School
- Mcgavock Comp High School
Utilities
- Cooling Available
- Central Heating
- Heating System Uses Natural Gas
- Underground Utilities
- High Speed Internet
- Cable TV Available
Community Details
- Brandywine Place Subdivision
Listing and Financial Details
- Assessor Parcel Number 06401006000
Ownership History
Purchase Details
Home Financials for this Owner
Home Financials are based on the most recent Mortgage that was taken out on this home.Similar Homes in the area
Home Values in the Area
Average Home Value in this Area
Purchase History
| Date | Type | Sale Price | Title Company |
|---|---|---|---|
| Warranty Deed | $674,000 | Stewart Title Company |
Mortgage History
| Date | Status | Loan Amount | Loan Type |
|---|---|---|---|
| Open | $640,300 | New Conventional |
Property History
| Date | Event | Price | Change | Sq Ft Price |
|---|---|---|---|---|
| 06/27/2025 06/27/25 | Sold | $674,000 | -3.6% | $174 / Sq Ft |
| 05/17/2025 05/17/25 | Pending | -- | -- | -- |
| 05/15/2025 05/15/25 | For Sale | $699,000 | -- | $180 / Sq Ft |
Tax History Compared to Growth
Tax History
| Year | Tax Paid | Tax Assessment Tax Assessment Total Assessment is a certain percentage of the fair market value that is determined by local assessors to be the total taxable value of land and additions on the property. | Land | Improvement |
|---|---|---|---|---|
| 2024 | $3,563 | $121,925 | $24,000 | $97,925 |
| 2023 | $3,563 | $121,925 | $24,000 | $97,925 |
| 2022 | $2,529 | $86,550 | $24,000 | $62,550 |
| 2021 | $2,556 | $86,550 | $24,000 | $62,550 |
| 2020 | $3,096 | $81,725 | $22,750 | $58,975 |
| 2019 | $2,252 | $81,725 | $22,750 | $58,975 |
| 2018 | $2,252 | $81,725 | $22,750 | $58,975 |
| 2017 | $2,252 | $81,725 | $22,750 | $58,975 |
| 2016 | $3,576 | $91,125 | $22,500 | $68,625 |
| 2015 | $3,576 | $91,125 | $22,500 | $68,625 |
| 2014 | $3,576 | $91,125 | $22,500 | $68,625 |
Agents Affiliated with this Home
-

Seller's Agent in 2025
Lisa Chambers
Benchmark Realty, LLC
(615) 474-0377
3 in this area
74 Total Sales
-
L
Buyer's Agent in 2025
Lisa Quigle
Action Homes
(615) 414-5117
1 in this area
43 Total Sales
Map
Source: Realtracs
MLS Number: 2883269
APN: 064-01-0-060
- 611 Brandywine Village Ct
- 225 Ashawn Blvd
- 301 Brandywine Dr
- 1044 Serendipity Ln
- 1032 Serendipity Ln
- 212 Montchanin Dr
- 1036 Serendipity Ln
- 1440 Station Four Ln
- 1009 Serendipity Ln
- 1416 Station Four Ln
- 1660 Stokley Ln
- 1413 Station Four Ln
- 805 Azura Landing
- 1145 Cleveland Hall Blvd
- 120 Clifton Ct
- 311 Rising Sun Ln
- 223 Kennett Rd
- 140 Capital St
- 321 Shute Ln
- 1549 Stokley Ln






