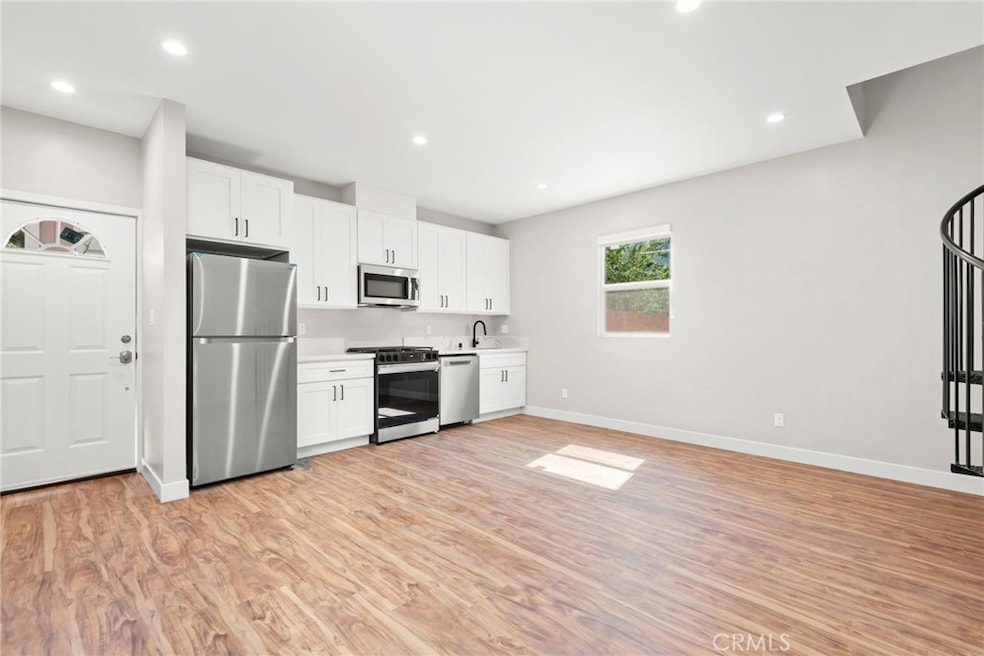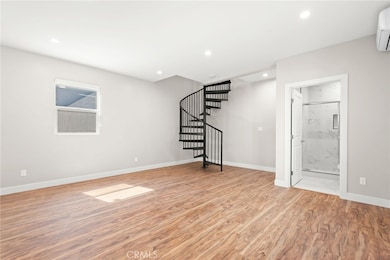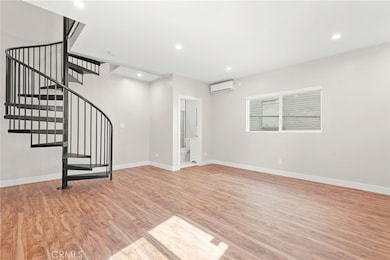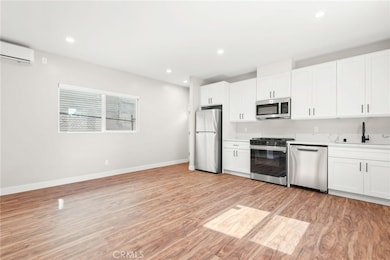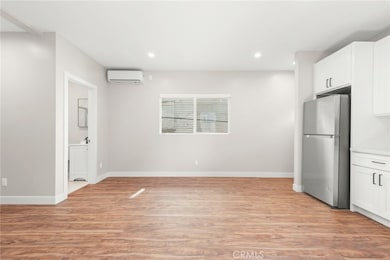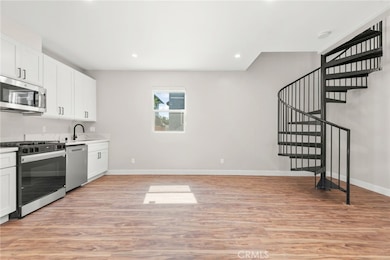145 E 36th Place Unit 1/4 Los Angeles, CA 90011
Historic South Central NeighborhoodHighlights
- New Construction
- 1 Car Attached Garage
- Wall Furnace
- No HOA
- Eat-In Kitchen
About This Home
SECTION 8 AND HOUSING VOUCHERS WELCOME! Experience modern urban living at 145 E 36th Pl in this a NEWLY CONSTRUCTED residence featuring a bright open layout, stylish white-shaker kitchen with quartz counters and stainless-steel appliances, warm wood-style floors, and a striking black spiral staircase. Enjoy private outdoor space with brick-paver patio and secure fencing, all within minutes of Downtown LA, USC, and major freeways. This ADU is walking distance to Superior Grocers with convenient access to Metro bus lines and the 110 Freeway.
Listing Agent
Julian Nan Brokerage Email: julian.nan@delreyhousing.com License #01928893 Listed on: 10/27/2025
Property Details
Home Type
- Multi-Family
Year Built
- Built in 2025 | New Construction
Lot Details
- 6,250 Sq Ft Lot
- 1 Common Wall
- Density is 21-25 Units/Acre
Parking
- 1 Car Attached Garage
- 1 Carport Space
- Parking Available
- Assigned Parking
Home Design
- Duplex
- Entry on the 1st floor
Interior Spaces
- 600 Sq Ft Home
- 2-Story Property
Kitchen
- Eat-In Kitchen
- Gas Oven
- Gas Cooktop
- Microwave
- Dishwasher
- Disposal
Bedrooms and Bathrooms
- 2 Bedrooms
- All Upper Level Bedrooms
- 1 Full Bathroom
Location
- Urban Location
Utilities
- Wall Furnace
- Natural Gas Connected
- Cable TV Available
Listing and Financial Details
- Security Deposit $2,800
- Rent includes sewer, water
- 12-Month Minimum Lease Term
- Available 10/27/25
- Tax Lot 35
- Tax Tract Number 4
- Assessor Parcel Number 5120010011
Community Details
Overview
- No Home Owners Association
Pet Policy
- Breed Restrictions
Map
Source: California Regional Multiple Listing Service (CRMLS)
MLS Number: OC25248505
- 160 E 36th St
- 170 E Jefferson Blvd
- 182 E 35th St
- 150 W 33rd St
- 3834 Maple Ave
- 416 E 31st St
- 462 E 32nd St
- 3818 Crawford St
- 3806 S Broadway
- 444 E 31st St
- 2922 Maple Ave
- 3721 S San Pedro St
- 4010 Wall St
- 223 E 28th St
- 731 E 33rd St
- 418 E 40th Place
- 455 E 28th St
- 2906 S San Pedro St
- 440 E 27th St
- 834 E 33rd St
- 145 E 36th Place Unit 3/4
- 183 E 35th St
- 338 E 36th St Unit Five br 4 bath 4 parking
- 343 E 37th St
- 3710 Wall St Unit 3712 Wall St
- 338 E 36th St
- 120 E 31st St Unit B
- 3633 Trinity St Unit 1/2
- 533 E 36th St
- 204 E 29th St
- 217 E 29th St
- 117 E 29th St Unit 117 3/4
- 117 E 29th St Unit 117 1/2
- 117 E 29th St Unit 117
- 117 E 29th St Unit 115 1/2
- 731 E Jefferson Blvd Unit 2
- 438 E 28th St
- 440 E 27th St
- 3584 S Figueroa St
- 231 W 27th St
