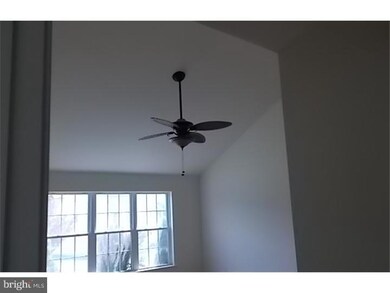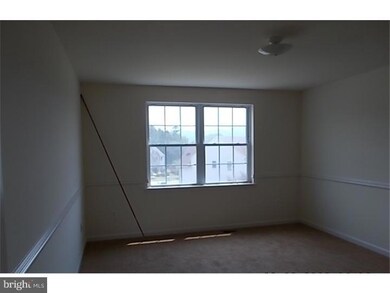
145 E Charles St Wernersville, PA 19565
Lower Heidelberg NeighborhoodEstimated Value: $442,232 - $513,000
Highlights
- 1.07 Acre Lot
- Colonial Architecture
- No HOA
- Wilson High School Rated A-
- 1 Fireplace
- Eat-In Kitchen
About This Home
As of October 2013Nice four bedroom two story with over one acre lot and first floor master bedroom. This home is freshly painted and has new carpet throughout. The property is in excellent condition with large sloping backyard, large bedrooms, functional open concept first floor. Kitchen appliances have been replaced. Home is like new and ready to move in. This property is eligible under the Freddie Mac First Look Initiative through July 12, 2013. Investors may submit an offer at anytime, however the offer will not be considered for negotiation until after the 15 day time period for owner occupant Buyers. Seller will offer a credit up to $500 toward a Home Warranty of Buyers choice for owner occupant offers. The buyer must identify and select the home warranty company and plan of their choice. The buyer or selling agent is responsible for providing the closing firm with the home warranty invoice to disburse payment at closing. HOME WARRANTY MUST BE SUBMITTED W/OFFER. Buyer pays all transfer tax
Last Buyer's Agent
Michelle Hettinger-Miller
Keller Williams Platinum Realty - Wyomissing
Home Details
Home Type
- Single Family
Year Built
- Built in 2005
Lot Details
- 1.07 Acre Lot
Home Design
- Colonial Architecture
- Vinyl Siding
Interior Spaces
- 2,811 Sq Ft Home
- Property has 2 Levels
- 1 Fireplace
- Living Room
- Dining Room
- Basement Fills Entire Space Under The House
- Eat-In Kitchen
- Laundry on main level
Bedrooms and Bathrooms
- 4 Bedrooms
- En-Suite Primary Bedroom
Parking
- 2 Open Parking Spaces
- 4 Parking Spaces
- Driveway
Utilities
- Forced Air Heating and Cooling System
- Heating System Uses Gas
- Natural Gas Water Heater
Community Details
- No Home Owners Association
Listing and Financial Details
- Tax Lot 0952
- Assessor Parcel Number 49-4366-07-78-0952
Ownership History
Purchase Details
Home Financials for this Owner
Home Financials are based on the most recent Mortgage that was taken out on this home.Purchase Details
Purchase Details
Home Financials for this Owner
Home Financials are based on the most recent Mortgage that was taken out on this home.Similar Homes in Wernersville, PA
Home Values in the Area
Average Home Value in this Area
Purchase History
| Date | Buyer | Sale Price | Title Company |
|---|---|---|---|
| Kitzmiller Carom T | $222,000 | None Available | |
| Federal Home Loan Mortgage Corporation | $2,700 | None Available | |
| Ferreira Apolinar | $260,577 | -- |
Mortgage History
| Date | Status | Borrower | Loan Amount |
|---|---|---|---|
| Open | Kitzmiller Carol T | $35,000 | |
| Open | Kitzmiller Carom T | $177,600 | |
| Previous Owner | Ferreira Apolinar | $234,519 |
Property History
| Date | Event | Price | Change | Sq Ft Price |
|---|---|---|---|---|
| 10/15/2013 10/15/13 | Sold | $222,000 | -5.5% | $79 / Sq Ft |
| 08/27/2013 08/27/13 | Pending | -- | -- | -- |
| 08/09/2013 08/09/13 | Price Changed | $234,900 | -7.8% | $84 / Sq Ft |
| 07/08/2013 07/08/13 | For Sale | $254,900 | +14.8% | $91 / Sq Ft |
| 07/06/2013 07/06/13 | Off Market | $222,000 | -- | -- |
| 06/27/2013 06/27/13 | For Sale | $254,900 | -- | $91 / Sq Ft |
Tax History Compared to Growth
Tax History
| Year | Tax Paid | Tax Assessment Tax Assessment Total Assessment is a certain percentage of the fair market value that is determined by local assessors to be the total taxable value of land and additions on the property. | Land | Improvement |
|---|---|---|---|---|
| 2025 | $2,935 | $186,200 | $61,300 | $124,900 |
| 2024 | $8,302 | $186,200 | $61,300 | $124,900 |
| 2023 | $8,019 | $186,200 | $61,300 | $124,900 |
| 2022 | $7,833 | $186,200 | $61,300 | $124,900 |
| 2021 | $7,439 | $186,200 | $61,300 | $124,900 |
| 2020 | $7,439 | $186,200 | $61,300 | $124,900 |
| 2019 | $7,236 | $186,200 | $61,300 | $124,900 |
| 2018 | $7,100 | $186,200 | $61,300 | $124,900 |
| 2017 | $6,910 | $186,200 | $61,300 | $124,900 |
| 2016 | $2,479 | $186,200 | $61,300 | $124,900 |
| 2015 | $2,479 | $186,200 | $61,300 | $124,900 |
| 2014 | $2,464 | $182,200 | $61,300 | $120,900 |
Agents Affiliated with this Home
-
Christopher Giovenco
C
Seller's Agent in 2013
Christopher Giovenco
Rudy Amelio Real Estate
(484) 767-5155
16 Total Sales
-
Rudy Amelio

Seller Co-Listing Agent in 2013
Rudy Amelio
Rudy Amelio Real Estate
(610) 437-5501
398 Total Sales
-
M
Buyer's Agent in 2013
Michelle Hettinger-Miller
Keller Williams Platinum Realty - Wyomissing
Map
Source: Bright MLS
MLS Number: 1003502440
APN: 49-4366-07-78-0952
- 217 E Wilson Ave
- 988 Baywood Ave
- 250 E Penn Ave
- 5 E Penn Ave
- 132 W Gaul St
- 224 Marcello Cir
- 133 S Reber St
- 249 Marcello Cir
- 137 S Reber St
- 24 Lincoln Dr
- 300 Beckley St
- 217 Steely Rd
- 11 Sabrina St
- 426 Edison St
- 389 Mountain Blvd
- 205 Sigma Ct
- 374 Mountain Blvd
- 206 Carriage Dr
- 60 Mountain Blvd
- 355 Furnace Rd
- 145 E Charles St
- 165 E Charles St
- 445 Sensen Rd
- 425 Sensen Rd
- 465 Sensen Rd
- 415 Sensen Rd
- 150 E College Ave
- 125 E Charles St
- 138 E College Ave
- 160 E College Ave
- 456 N Church Rd
- 468 N Church Rd
- 436 N Church Rd
- 124 E College Ave
- 405 Sensen Rd
- 478 N Church Rd
- 130 E Charles St
- 140 E Charles St
- 422 N Church Rd
- 440 Sensen Rd





