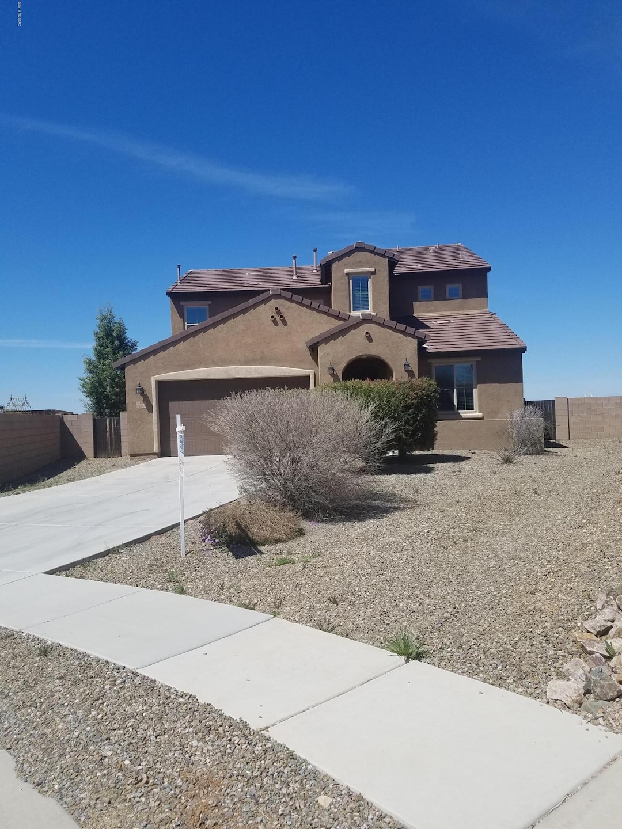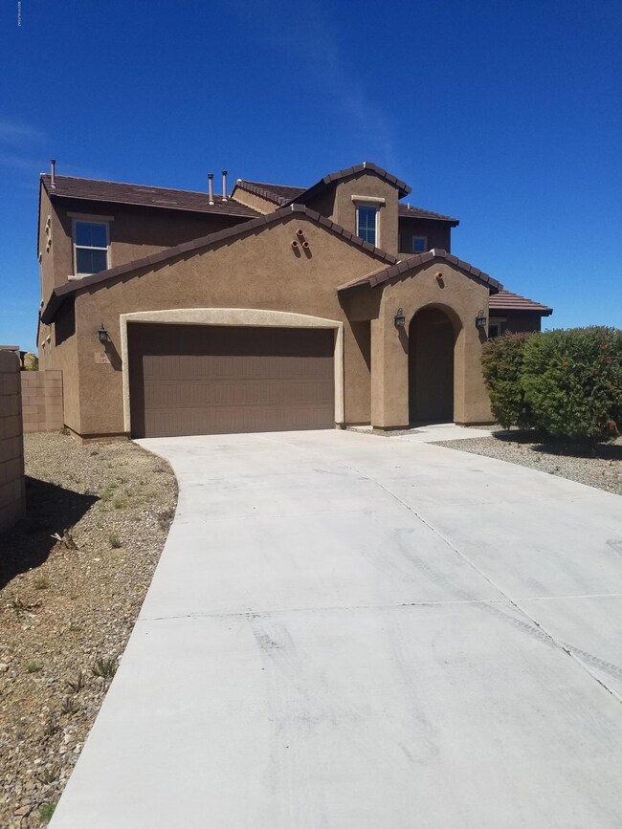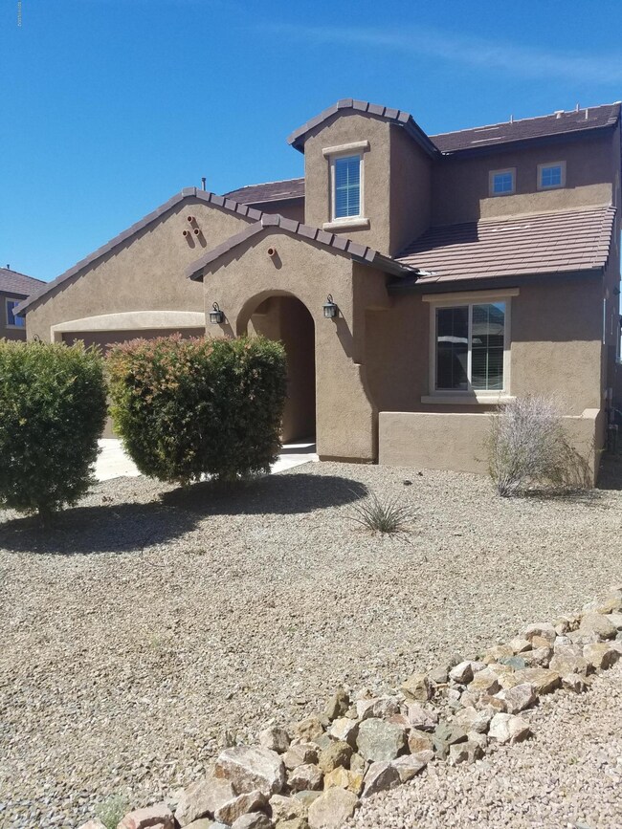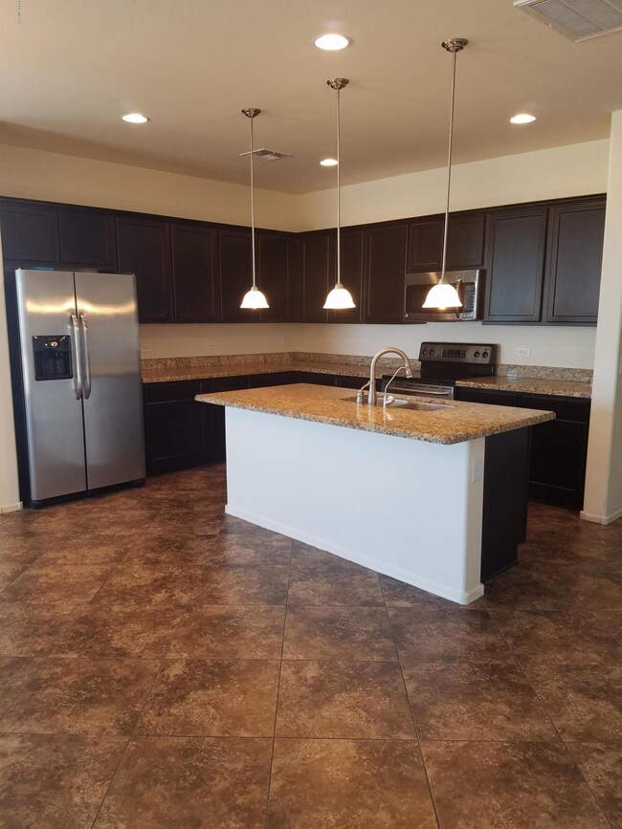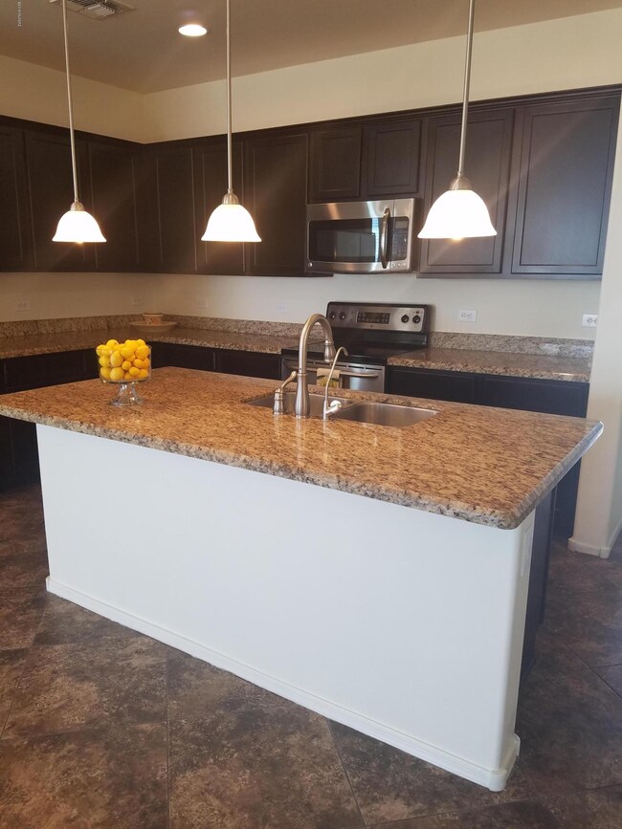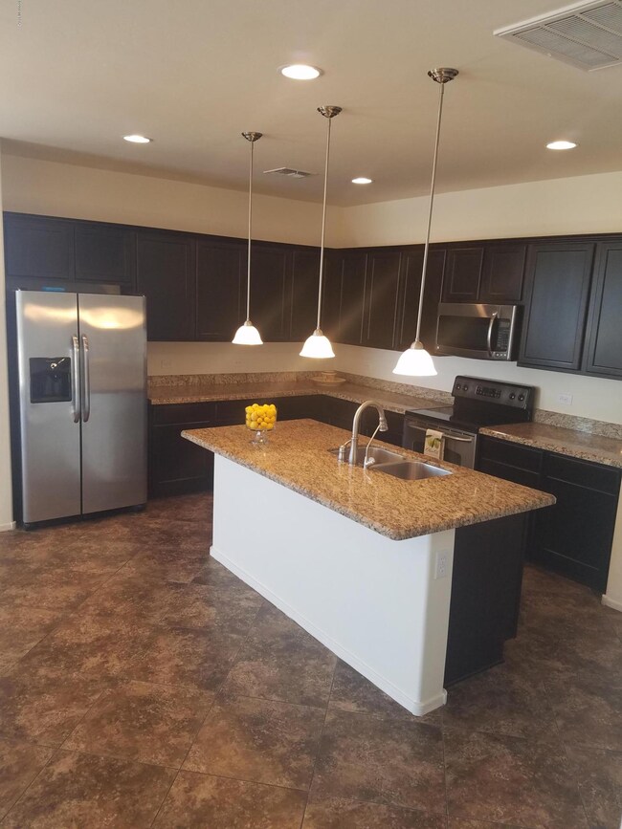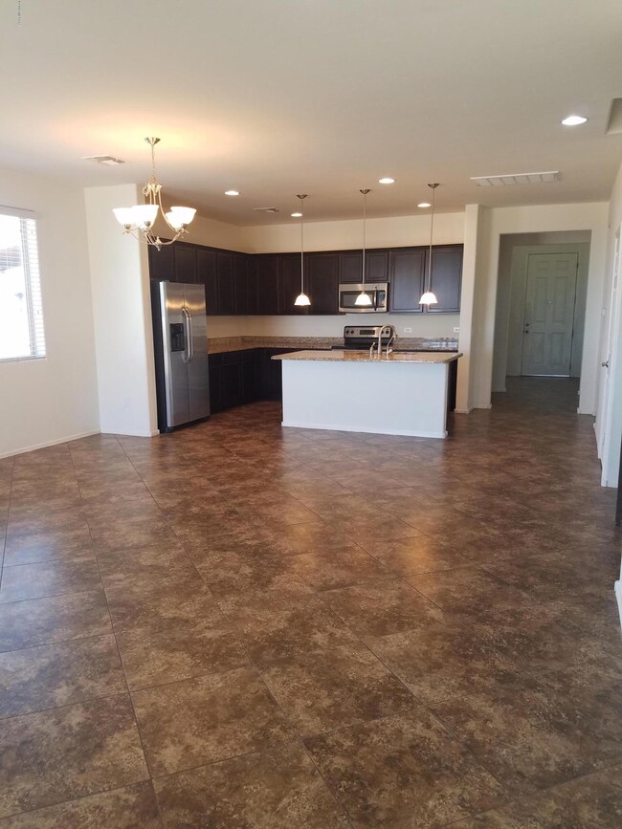
Highlights
- Above Ground Pool
- Panoramic View
- Maid or Guest Quarters
- Sycamore Elementary School Rated A
- Reverse Osmosis System
- Contemporary Architecture
About This Home
As of May 2019Stunning Home on nearly 1/3 Acre lot With Amazing, Unobstucted Mountain Views & Tucson City Lights! Master Suite On Main Floor With Duel Sinks, Seperate Shower, Soaking Tub & Walk-In Closet. Beautiful Kitchen With Java Stain Cabinets, Granite Counters, Stainless Appliances, Large Island With Double Sink & Pendant Lights. Open Floor Plan to Large Greatroom, 18'' Tile Floors, HUGE Laundry Room W/Storage Closet, 2 Pantry Closets, Custom Paint & Shelving in Office/Den, Custom Iron Railing W/Stair Lighting, Large Loft Upstairs, All Bedrooms W/Walk-In Closets, Bedroom #4 On-Suite With Full Bath Makes A Great Guest Quarters. The Backyard Is An Entertainers Dream Just Waiting For Your Personal Touch, Unobstructed Views, Backs To Common Area. Large Above Ground Pool Ready For this Summer Season!
Last Agent to Sell the Property
Cher Wimmer
Real Estate Marketing Professionals of Tucson, LLC Brokerage Email: Judithgrammond@gmail.com Listed on: 03/29/2019
Home Details
Home Type
- Single Family
Est. Annual Taxes
- $3,347
Year Built
- Built in 2012
Lot Details
- 0.3 Acre Lot
- Cul-De-Sac
- Lot includes common area
- East or West Exposure
- Block Wall Fence
- Shrub
- Paved or Partially Paved Lot
- Drip System Landscaping
- Landscaped with Trees
- Property is zoned Pima County - SP
HOA Fees
- $22 Monthly HOA Fees
Property Views
- Panoramic
- City
- Mountain
Home Design
- Contemporary Architecture
- Frame With Stucco
- Tile Roof
- Built-Up Roof
Interior Spaces
- 2,874 Sq Ft Home
- 2-Story Property
- Sound System
- Cathedral Ceiling
- Ceiling Fan
- Double Pane Windows
- Low Emissivity Windows
- Entrance Foyer
- Great Room
- Family Room Off Kitchen
- Formal Dining Room
- Home Office
- Loft
- Storage Room
- Laundry Room
- Fire and Smoke Detector
Kitchen
- Eat-In Kitchen
- Breakfast Bar
- Walk-In Pantry
- Electric Range
- Recirculated Exhaust Fan
- Warming Drawer
- Dishwasher
- Stainless Steel Appliances
- Kitchen Island
- Granite Countertops
- Disposal
- Reverse Osmosis System
Flooring
- Carpet
- Ceramic Tile
Bedrooms and Bathrooms
- 4 Bedrooms
- Split Bedroom Floorplan
- Walk-In Closet
- Maid or Guest Quarters
- Solid Surface Bathroom Countertops
- Dual Vanity Sinks in Primary Bathroom
- Separate Shower in Primary Bathroom
- Soaking Tub
- <<tubWithShowerToken>>
- Exhaust Fan In Bathroom
Parking
- 2 Car Garage
- Parking Pad
- Garage Door Opener
- Driveway
Outdoor Features
- Above Ground Pool
- Courtyard
- Covered patio or porch
Schools
- Sycamore Elementary School
- Corona Foothills Middle School
- Vail Dist Opt High School
Utilities
- Forced Air Zoned Heating and Cooling System
- Heating System Uses Natural Gas
- Water Softener
- High Speed Internet
- Phone Connected
- Satellite Dish
- Cable TV Available
Additional Features
- Doors with lever handles
- Solar Water Heater
Community Details
- Association fees include common area maintenance
- $90 HOA Transfer Fee
- Associa Association
- Oasis Santa Rita Subdivision
- The community has rules related to deed restrictions
Ownership History
Purchase Details
Home Financials for this Owner
Home Financials are based on the most recent Mortgage that was taken out on this home.Purchase Details
Home Financials for this Owner
Home Financials are based on the most recent Mortgage that was taken out on this home.Purchase Details
Home Financials for this Owner
Home Financials are based on the most recent Mortgage that was taken out on this home.Purchase Details
Purchase Details
Similar Homes in Vail, AZ
Home Values in the Area
Average Home Value in this Area
Purchase History
| Date | Type | Sale Price | Title Company |
|---|---|---|---|
| Warranty Deed | $285,000 | Long Title Agency Inc | |
| Warranty Deed | $235,500 | Title Security Agency Llc | |
| Warranty Deed | $235,500 | Title Security Agency Llc | |
| Special Warranty Deed | $212,643 | Tfnti | |
| Special Warranty Deed | $212,643 | Tfnti | |
| Interfamily Deed Transfer | $2,128,000 | Tfnti | |
| Special Warranty Deed | $10,497,000 | Tfnti |
Mortgage History
| Date | Status | Loan Amount | Loan Type |
|---|---|---|---|
| Open | $215,000 | No Value Available | |
| Closed | $213,750 | New Conventional | |
| Previous Owner | $235,500 | VA | |
| Previous Owner | $207,252 | FHA |
Property History
| Date | Event | Price | Change | Sq Ft Price |
|---|---|---|---|---|
| 05/24/2019 05/24/19 | Sold | $285,000 | 0.0% | $99 / Sq Ft |
| 04/24/2019 04/24/19 | Pending | -- | -- | -- |
| 03/29/2019 03/29/19 | For Sale | $285,000 | +22.1% | $99 / Sq Ft |
| 10/15/2014 10/15/14 | Sold | $233,500 | 0.0% | $81 / Sq Ft |
| 09/15/2014 09/15/14 | Pending | -- | -- | -- |
| 04/14/2014 04/14/14 | For Sale | $233,500 | -- | $81 / Sq Ft |
Tax History Compared to Growth
Tax History
| Year | Tax Paid | Tax Assessment Tax Assessment Total Assessment is a certain percentage of the fair market value that is determined by local assessors to be the total taxable value of land and additions on the property. | Land | Improvement |
|---|---|---|---|---|
| 2024 | $3,746 | $25,534 | -- | -- |
| 2023 | $3,665 | $24,318 | $0 | $0 |
| 2022 | $3,411 | $23,160 | $0 | $0 |
| 2021 | $3,744 | $22,776 | $0 | $0 |
| 2020 | $3,599 | $22,776 | $0 | $0 |
| 2019 | $3,549 | $22,555 | $0 | $0 |
| 2018 | $3,320 | $20,292 | $0 | $0 |
| 2017 | $3,347 | $20,292 | $0 | $0 |
| 2016 | $3,128 | $19,443 | $0 | $0 |
| 2015 | $3,001 | $18,517 | $0 | $0 |
Agents Affiliated with this Home
-
C
Seller's Agent in 2019
Cher Wimmer
Real Estate Marketing Professionals of Tucson, LLC
-
Jennifer Anderson

Buyer's Agent in 2019
Jennifer Anderson
Long Realty
(520) 271-8399
31 in this area
267 Total Sales
-
V
Seller's Agent in 2014
Vanessa Crelia
Tierra Antigua Realty
Map
Source: MLS of Southern Arizona
MLS Number: 21908744
APN: 305-28-5330
- 102 E Forrest Feezor St
- 243 E Refuge Loop
- 44 E Adytum Place
- 267 E Refuge Loop
- 217 E Creosote Draw Rd
- 741 S Desert Haven Rd
- 702 S Adanirom Judson Ave
- 512 S Sterling Vistas Way
- 454 E Cactus Mountain Dr
- 217 W Andrew Potter St
- 210 W Andrew Potter St
- 620 S Bh Carrol Place
- 16981 S Emerald Vista Dr
- 223 W Sg Posey St
- 245 S Atlanta Dr
- 1018 S Houghton Rd
- 139 W Cheevers St
- 276 W Charles L McKay St
- 112 W Cheevers St
- 249 S Atlanta Dr
