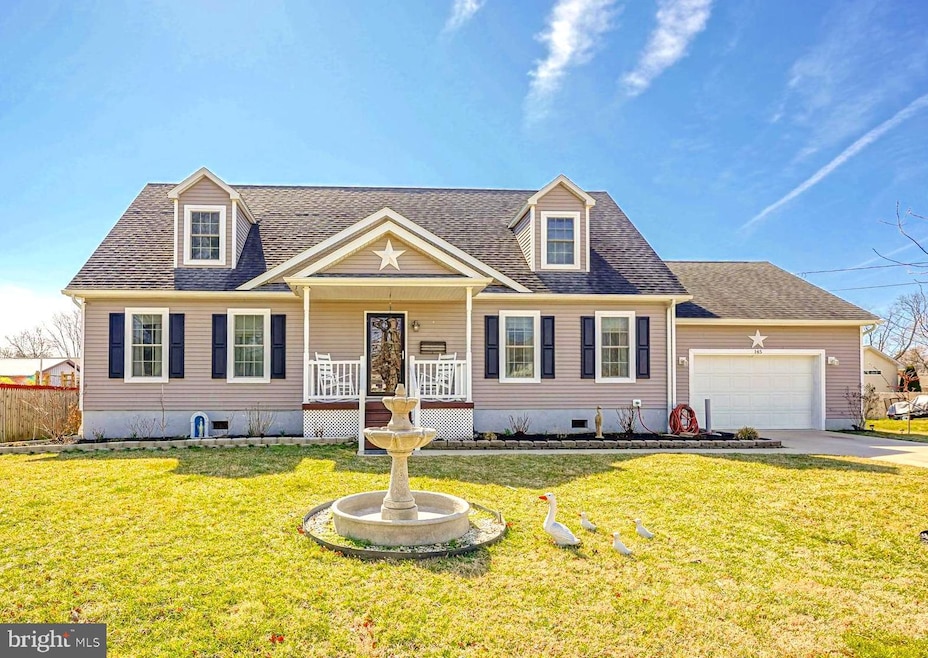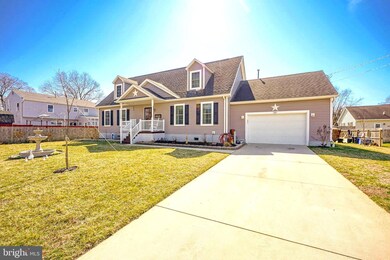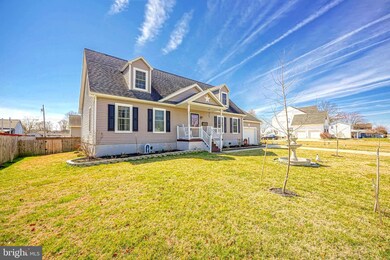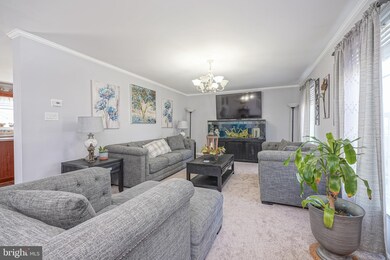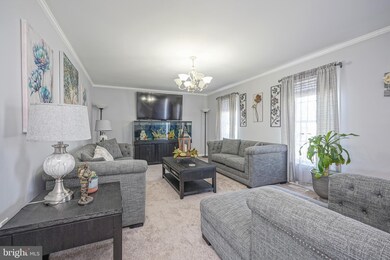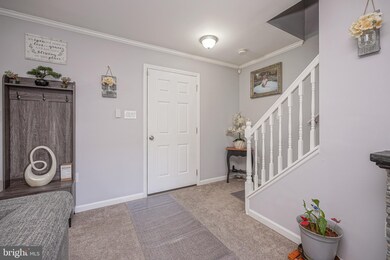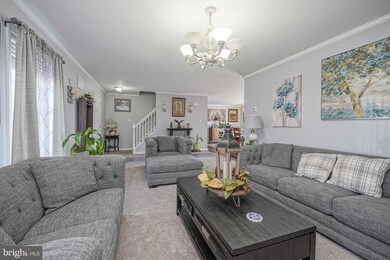
145 Fordham Rd Pennsville, NJ 08070
Highlights
- River View
- Deck
- Traditional Floor Plan
- Cape Cod Architecture
- Stream or River on Lot
- Main Floor Bedroom
About This Home
As of August 2022BACK TO ACTIVE! Buyer's financing fell through just days before closing due to undisclosed tax liens! Looking for 30 day close, seller already has CO and termite certification. Stunning! Welcome to this large modern Cape Cod in Penn Beach. Built in 2013, this home has all of the space and amenities you could want. Including solar panels for reduced energy bills. **Solar company requires a high credit score to be approved to transfer the solar contract. Approx $37,000 left on lease.** Enter the home into the large living room. This space is welcoming and the perfect place to enjoy Saturday morning cartoons or weeknight relaxation sessions. The living room opens up to an extra large Kitchen/dining room combination. The kitchen features a large double stainless steel sink, tile backsplash, updated light fixtures and plenty of counter space. The dining area is large enough for a formal dining table and kept light and bright with a large sliding glass door to your back deck. There is a main level primary bedroom that features a walk in closet and it's own bathroom with a double sink vanity and tubshower. Perfect for an owner's suite or in-law accommodations! The main level is completed by a laundry room and powder room. Upstairs you have a second suite that matches the footprint of the main level suit. The 2 additional bedrooms upstairs offer plenty of space and a convenient jack and jill bathroom. Outside you have a good sized, fully fenced back yard and a 24x12 deck that will make the warmer months a delight. This home also features an attached 2 car garage, 2 zone heat and central air, a newer storage shed in the back yard, and is equipped with Sun Power solar panels keeping your electric bill at a low, fixed monthly rate! Only a block to the Delaware river, you can enjoy everything the area has to offer. Don't miss your opportunity to call the house your new home! **Seller is looking forward to a closing no later than mid July** Flood insurance for the property is $999/year.
Last Agent to Sell the Property
Keller Williams Realty - Washington Township License #8932672 Listed on: 03/15/2022

Home Details
Home Type
- Single Family
Est. Annual Taxes
- $9,754
Year Built
- Built in 2013
Lot Details
- 10,000 Sq Ft Lot
- Lot Dimensions are 100.00 x 100.00
- Picket Fence
- Vinyl Fence
- Back Yard Fenced
- Landscaped
- Level Lot
- Cleared Lot
- Property is in excellent condition
- Property is zoned 01
Parking
- 2 Car Direct Access Garage
- 4 Driveway Spaces
- Front Facing Garage
- Garage Door Opener
Property Views
- River
- Garden
Home Design
- Cape Cod Architecture
- Frame Construction
- Pitched Roof
- Shingle Roof
- Vinyl Siding
- Concrete Perimeter Foundation
Interior Spaces
- 2,073 Sq Ft Home
- Property has 2 Levels
- Traditional Floor Plan
- Crown Molding
- Ceiling Fan
- Six Panel Doors
- Living Room
- Combination Kitchen and Dining Room
- Crawl Space
- Laundry on main level
Kitchen
- Eat-In Kitchen
- Electric Oven or Range
- <<builtInMicrowave>>
- Dishwasher
- Stainless Steel Appliances
- Kitchen Island
- Upgraded Countertops
Flooring
- Carpet
- Luxury Vinyl Plank Tile
Bedrooms and Bathrooms
- En-Suite Primary Bedroom
- En-Suite Bathroom
- Walk-In Closet
- <<tubWithShowerToken>>
Outdoor Features
- Stream or River on Lot
- Deck
- Exterior Lighting
- Porch
Location
- Flood Risk
Utilities
- Forced Air Zoned Heating and Cooling System
- Natural Gas Water Heater
- Municipal Trash
Community Details
- No Home Owners Association
- Penn Beach Subdivision
Listing and Financial Details
- Tax Lot 00007
- Assessor Parcel Number 09-03412-00007
Ownership History
Purchase Details
Home Financials for this Owner
Home Financials are based on the most recent Mortgage that was taken out on this home.Purchase Details
Home Financials for this Owner
Home Financials are based on the most recent Mortgage that was taken out on this home.Purchase Details
Purchase Details
Home Financials for this Owner
Home Financials are based on the most recent Mortgage that was taken out on this home.Purchase Details
Purchase Details
Purchase Details
Similar Homes in the area
Home Values in the Area
Average Home Value in this Area
Purchase History
| Date | Type | Sale Price | Title Company |
|---|---|---|---|
| Deed | $285,000 | -- | |
| Bargain Sale Deed | $189,900 | Surety Title Company Llc | |
| Sheriffs Deed | $113,000 | -- | |
| Deed | $219,000 | West Jersey Title Agency | |
| Deed | $18,100 | -- | |
| Sheriffs Deed | -- | -- | |
| Quit Claim Deed | -- | -- |
Mortgage History
| Date | Status | Loan Amount | Loan Type |
|---|---|---|---|
| Open | $231,990 | FHA | |
| Previous Owner | $173,900 | FHA | |
| Previous Owner | $215,033 | FHA | |
| Previous Owner | $264,000 | New Conventional |
Property History
| Date | Event | Price | Change | Sq Ft Price |
|---|---|---|---|---|
| 08/18/2022 08/18/22 | Sold | $285,000 | 0.0% | $137 / Sq Ft |
| 07/27/2022 07/27/22 | Pending | -- | -- | -- |
| 07/22/2022 07/22/22 | For Sale | $285,000 | 0.0% | $137 / Sq Ft |
| 06/02/2022 06/02/22 | Pending | -- | -- | -- |
| 05/31/2022 05/31/22 | For Sale | $285,000 | 0.0% | $137 / Sq Ft |
| 03/30/2022 03/30/22 | Price Changed | $285,000 | +3.7% | $137 / Sq Ft |
| 03/25/2022 03/25/22 | Pending | -- | -- | -- |
| 03/15/2022 03/15/22 | For Sale | $274,890 | +44.8% | $133 / Sq Ft |
| 06/01/2020 06/01/20 | Sold | $189,900 | +5.6% | $92 / Sq Ft |
| 04/18/2020 04/18/20 | Pending | -- | -- | -- |
| 03/27/2020 03/27/20 | Price Changed | $179,900 | -5.3% | $87 / Sq Ft |
| 01/17/2020 01/17/20 | For Sale | $189,900 | -13.3% | $92 / Sq Ft |
| 05/07/2013 05/07/13 | Sold | $219,000 | -0.4% | $96 / Sq Ft |
| 02/19/2013 02/19/13 | Pending | -- | -- | -- |
| 01/09/2013 01/09/13 | Price Changed | $219,950 | 0.0% | $96 / Sq Ft |
| 12/10/2012 12/10/12 | For Sale | $219,900 | +0.4% | $96 / Sq Ft |
| 12/09/2012 12/09/12 | Off Market | $219,000 | -- | -- |
| 06/08/2012 06/08/12 | For Sale | $219,900 | -- | $96 / Sq Ft |
Tax History Compared to Growth
Tax History
| Year | Tax Paid | Tax Assessment Tax Assessment Total Assessment is a certain percentage of the fair market value that is determined by local assessors to be the total taxable value of land and additions on the property. | Land | Improvement |
|---|---|---|---|---|
| 2024 | $10,356 | $211,000 | $50,000 | $161,000 |
| 2023 | $10,356 | $211,000 | $50,000 | $161,000 |
| 2022 | $10,031 | $211,000 | $50,000 | $161,000 |
| 2021 | $9,755 | $211,000 | $50,000 | $161,000 |
| 2020 | $9,459 | $211,000 | $50,000 | $161,000 |
| 2019 | $8,991 | $211,000 | $50,000 | $161,000 |
| 2018 | $8,668 | $211,000 | $50,000 | $161,000 |
| 2017 | $8,362 | $211,000 | $50,000 | $161,000 |
| 2016 | $7,695 | $211,000 | $50,000 | $161,000 |
| 2015 | $7,343 | $211,000 | $50,000 | $161,000 |
| 2014 | $7,147 | $211,000 | $50,000 | $161,000 |
Agents Affiliated with this Home
-
Tom Duffy

Seller's Agent in 2022
Tom Duffy
Keller Williams Realty - Washington Township
(856) 218-3400
6 in this area
548 Total Sales
-
SHANNON OBERMAN

Buyer's Agent in 2022
SHANNON OBERMAN
Better Homes and Gardens Real Estate Maturo
(609) 202-4539
69 in this area
156 Total Sales
-
Joseph Fox
J
Seller's Agent in 2020
Joseph Fox
New Jersey Home Sales Inc
(856) 404-2918
40 Total Sales
-
Beth Sawyer

Buyer's Agent in 2020
Beth Sawyer
Sawyer Realty Group, LLC
(856) 725-5215
17 in this area
97 Total Sales
-
A
Seller's Agent in 2013
AARON JOHNSON
River Beach Realty Inc
Map
Source: Bright MLS
MLS Number: NJSA2003294
APN: 09-03412-0000-00007
- 88 Delaware Dr
- 46 Riviera Dr
- 170 Jefferson Rd
- 323 Enlow Place
- 13 Miramar Dr
- 15 Castle Dr
- 119 Michigan Rd
- 105 Lafayette Rd
- 91 Harvard Rd
- 100 Salem Dr
- 102 Highland Ave
- 83 Castle Heights Ave
- 152 Highland Ave
- 69 Oberlin Rd
- 66 Fordham Rd
- 0 Jefferson (Lots 8 and 5) Rd
- 45 Chestnut St
- 10 Morningside Dr
- 33 Michigan Rd
- 36 Dunn Ln
