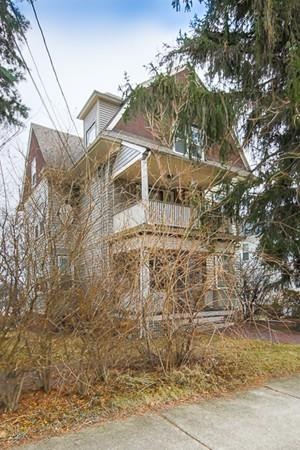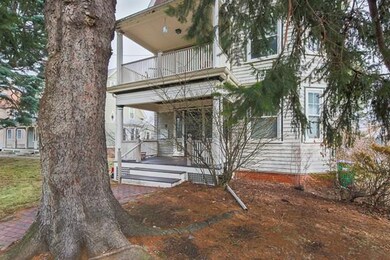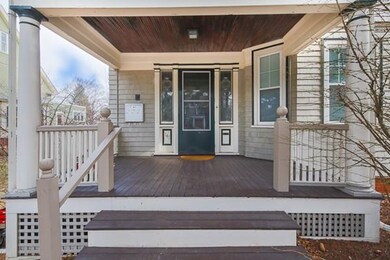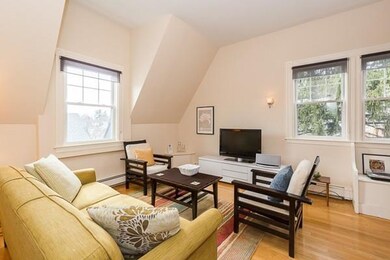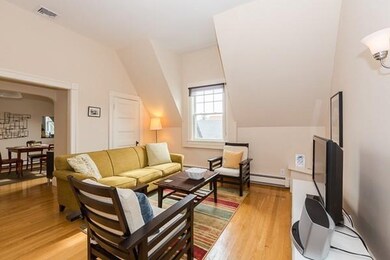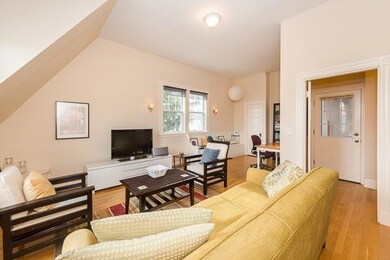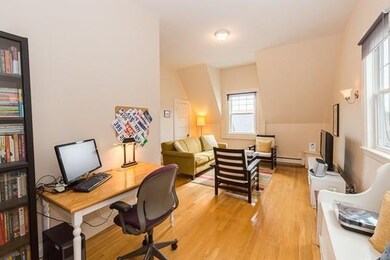
145 Forest St Unit 3 Medford, MA 02155
Lawrence Estates NeighborhoodEstimated Value: $592,000 - $788,000
Highlights
- Custom Closet System
- Wood Flooring
- Patio
- Property is near public transit
- Solid Surface Countertops
- 1-minute walk to McNally Park
About This Home
As of April 2018Fabulous Opportunity just steps to vibrant Medford Square! Don't miss this bright and sunny 5 room condominium with 2 bedrooms, 1 bath and in-unit laundry in a classic triple decker! This home is perfect for anyone that admires a well-cared for home with a great layout that’s perfect for entertaining! From the moment you walk into the spacious living you know you’re home! The tall ceilings, cool angles will delight for years to come. Bonus! Central air conditioning, Off street parking, private yard space, gleaming hardwood floors, basement storage and more!
Property Details
Home Type
- Condominium
Est. Annual Taxes
- $3,679
Year Built
- Built in 1895
HOA Fees
- $125 Monthly HOA Fees
Home Design
- Frame Construction
- Shingle Roof
- Rubber Roof
Interior Spaces
- 1,261 Sq Ft Home
- 1-Story Property
- Ceiling Fan
- Insulated Windows
Kitchen
- Range
- Microwave
- Dishwasher
- Solid Surface Countertops
- Disposal
Flooring
- Wood
- Ceramic Tile
Bedrooms and Bathrooms
- 2 Bedrooms
- Primary bedroom located on third floor
- Custom Closet System
- 1 Full Bathroom
Laundry
- Laundry on upper level
- Dryer
- Washer
Parking
- 1 Car Parking Space
- Off-Street Parking
- Deeded Parking
- Assigned Parking
Utilities
- Central Air
- 1 Cooling Zone
- 1 Heating Zone
- Heating System Uses Natural Gas
- Baseboard Heating
- Natural Gas Connected
- Gas Water Heater
Additional Features
- Patio
- Property is near public transit
Listing and Financial Details
- Assessor Parcel Number 635263
Community Details
Overview
- Association fees include water, sewer, insurance
- 3 Units
Amenities
- Shops
Pet Policy
- Breed Restrictions
Ownership History
Purchase Details
Home Financials for this Owner
Home Financials are based on the most recent Mortgage that was taken out on this home.Purchase Details
Home Financials for this Owner
Home Financials are based on the most recent Mortgage that was taken out on this home.Purchase Details
Home Financials for this Owner
Home Financials are based on the most recent Mortgage that was taken out on this home.Similar Homes in Medford, MA
Home Values in the Area
Average Home Value in this Area
Purchase History
| Date | Buyer | Sale Price | Title Company |
|---|---|---|---|
| Roberts Kelly E | $517,500 | -- | |
| Perkins Jeremy | $305,000 | -- | |
| Lopez Christina | $300,000 | -- |
Mortgage History
| Date | Status | Borrower | Loan Amount |
|---|---|---|---|
| Open | Roberts Kelly E | $355,600 | |
| Closed | Roberts Kelly E | $361,500 | |
| Closed | Roberts Kelly E | $369,500 | |
| Closed | Roberts Kelly E | $382,500 | |
| Previous Owner | Perkins Jeremy A | $274,100 | |
| Previous Owner | Perkins Jeremy | $274,500 | |
| Previous Owner | Perkins Jeremy | $274,500 | |
| Previous Owner | Lopez Christina | $303,370 |
Property History
| Date | Event | Price | Change | Sq Ft Price |
|---|---|---|---|---|
| 04/20/2018 04/20/18 | Sold | $517,500 | +8.9% | $410 / Sq Ft |
| 03/14/2018 03/14/18 | Pending | -- | -- | -- |
| 03/07/2018 03/07/18 | For Sale | $475,000 | -- | $377 / Sq Ft |
Tax History Compared to Growth
Tax History
| Year | Tax Paid | Tax Assessment Tax Assessment Total Assessment is a certain percentage of the fair market value that is determined by local assessors to be the total taxable value of land and additions on the property. | Land | Improvement |
|---|---|---|---|---|
| 2025 | $4,334 | $508,700 | $0 | $508,700 |
| 2024 | $4,334 | $508,700 | $0 | $508,700 |
| 2023 | $4,072 | $470,700 | $0 | $470,700 |
| 2022 | $4,087 | $453,600 | $0 | $453,600 |
| 2021 | $4,178 | $444,000 | $0 | $444,000 |
| 2020 | $4,380 | $477,100 | $0 | $477,100 |
| 2019 | $3,860 | $402,100 | $0 | $402,100 |
| 2018 | $3,679 | $359,300 | $0 | $359,300 |
| 2017 | $3,794 | $359,300 | $0 | $359,300 |
| 2016 | $3,676 | $328,500 | $0 | $328,500 |
| 2015 | $3,710 | $317,100 | $0 | $317,100 |
Agents Affiliated with this Home
-
Mark Lesses

Seller's Agent in 2018
Mark Lesses
Coldwell Banker Realty - Lexington
(617) 974-9275
147 Total Sales
-
Beatrice Bray

Buyer's Agent in 2018
Beatrice Bray
Charlesgate Realty Group, llc
(617) 512-1954
13 Total Sales
Map
Source: MLS Property Information Network (MLS PIN)
MLS Number: 72290785
APN: MEDF-000010-000000-J005103
- 61 Clifton St
- 52 Woodrow Ave
- 2 Ash St
- 75 Forest St
- 20 Roosevelt Rd
- 64 Forest St Unit 336
- 59 Valley St Unit 3H
- 59-65 Valley St Unit 4G
- 62 Circuit Rd
- 54 Forest St Unit 117
- 3 Mary Kenney Way
- 45 Everett St Unit 1
- 34 Salem St Unit 301
- 28 Governors Ave
- 19 Court St
- 314 Fellsway W
- 62 Hutchins Rd
- 3 Lauriat Place Unit 3
- 3A Lauriat Place Unit A
- 179 Park St Unit 304
- 145 Forest St Unit 3
- 145 Forest St Unit 2
- 145 Forest St Unit 1
- 143 Forest St Unit 2
- 143 Forest St
- 149 Forest St
- 141 Forest St
- 139 Forest St
- 146 Forest St
- 140 Forest St
- 135 Forest St
- 135 Forest St Unit 2
- 152 Forest St
- 22 Walter St
- 136 Forest St
- 18 Walter St
- 28 Walter St
- 14 Walter St
- 32 Walter St
- 32 Walter St Unit 32
