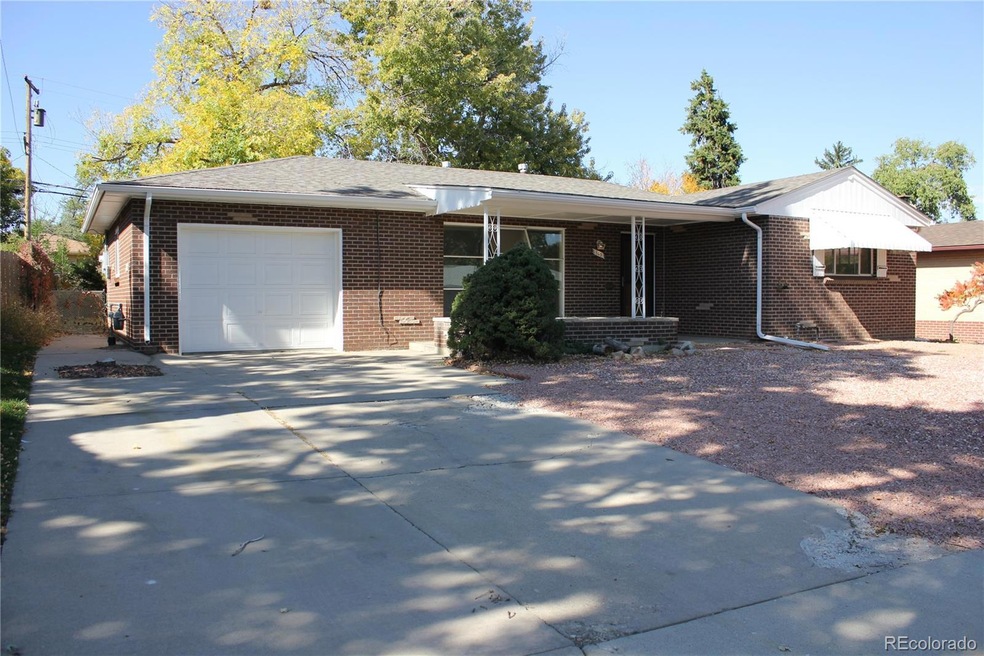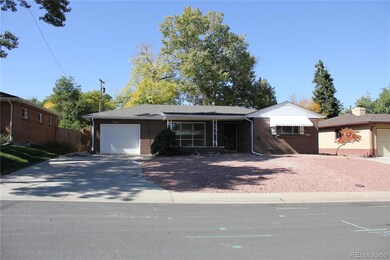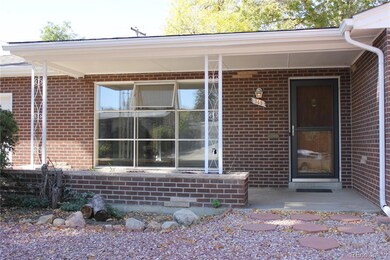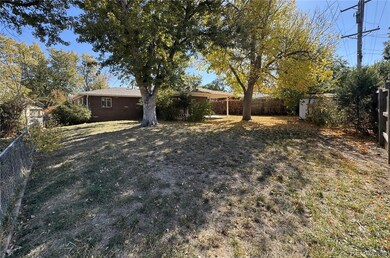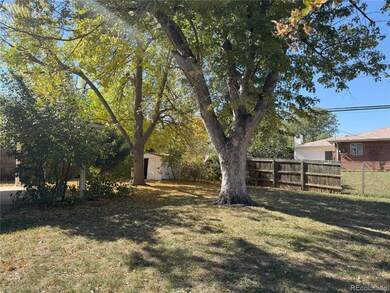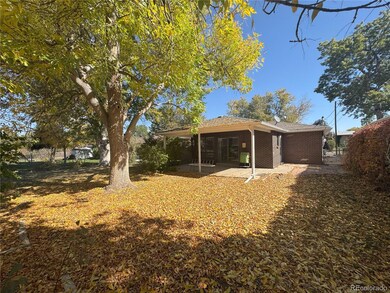
145 Garnet St Broomfield, CO 80020
Broomfield Heights NeighborhoodHighlights
- Traditional Architecture
- Wood Flooring
- No HOA
- Broomfield Heights Middle School Rated A-
- Private Yard
- Covered patio or porch
About This Home
As of November 2024Don’t miss this fantastic, solid brick, ranch style home in a quiet neighborhood located in the heart of Broomfield. Walk in from the covered front porch to find refinished hardwood floors, newer carpet and fairly fresh paint throughout. The kitchen has original mahogany cabinets, updated appliances and a professionally done dining/family room addition looking out to the covered patio and large back yard with mature trees
Upstairs there are 3 bedrooms and a full bathroom. The finished basement includes 2 additional non-conforming bedrooms, 3/4 bath, two large living room areas (maybe space for a gym or theater room) and a laundry room with plenty of storage.
With a spacious low maintenance yard, over sized 1 car garage, solid bones and opportunities for your own updates, this is the perfect opportunity for any buyer. Priced for immediate sale, this home won't last!
Last Agent to Sell the Property
RE/MAX Professionals Brokerage Phone: 303-587-2005 License #100074886 Listed on: 10/14/2024

Home Details
Home Type
- Single Family
Est. Annual Taxes
- $3,140
Year Built
- Built in 1956
Lot Details
- 7,971 Sq Ft Lot
- East Facing Home
- Property is Fully Fenced
- Level Lot
- Backyard Sprinklers
- Many Trees
- Private Yard
Parking
- 1 Car Attached Garage
Home Design
- Traditional Architecture
- Brick Exterior Construction
- Architectural Shingle Roof
Interior Spaces
- 1-Story Property
- Living Room
- Dining Room
- Storm Windows
Kitchen
- <<OvenToken>>
- Cooktop<<rangeHoodToken>>
- <<microwave>>
- Dishwasher
- Laminate Countertops
- Disposal
Flooring
- Wood
- Carpet
- Linoleum
- Tile
Bedrooms and Bathrooms
- 5 Bedrooms | 3 Main Level Bedrooms
Laundry
- Laundry Room
- Dryer
- Washer
Finished Basement
- Basement Fills Entire Space Under The House
- Bedroom in Basement
- 2 Bedrooms in Basement
Outdoor Features
- Covered patio or porch
Schools
- Emerald Elementary School
- Aspen Creek K-8 Middle School
- Broomfield High School
Utilities
- No Cooling
- Forced Air Heating System
- Gas Water Heater
Community Details
- No Home Owners Association
- Broomfield Heights Subdivision
Listing and Financial Details
- Exclusions: Seller's Personal Property
- Assessor Parcel Number R1016997
Ownership History
Purchase Details
Home Financials for this Owner
Home Financials are based on the most recent Mortgage that was taken out on this home.Purchase Details
Home Financials for this Owner
Home Financials are based on the most recent Mortgage that was taken out on this home.Purchase Details
Home Financials for this Owner
Home Financials are based on the most recent Mortgage that was taken out on this home.Purchase Details
Home Financials for this Owner
Home Financials are based on the most recent Mortgage that was taken out on this home.Purchase Details
Home Financials for this Owner
Home Financials are based on the most recent Mortgage that was taken out on this home.Purchase Details
Purchase Details
Similar Homes in Broomfield, CO
Home Values in the Area
Average Home Value in this Area
Purchase History
| Date | Type | Sale Price | Title Company |
|---|---|---|---|
| Warranty Deed | $505,000 | Land Title | |
| Quit Claim Deed | -- | None Available | |
| Quit Claim Deed | -- | None Available | |
| Quit Claim Deed | -- | None Available | |
| Quit Claim Deed | -- | Empire Title North Llc | |
| Warranty Deed | $195,000 | Title America | |
| Deed | -- | -- | |
| Deed | -- | -- |
Mortgage History
| Date | Status | Loan Amount | Loan Type |
|---|---|---|---|
| Open | $404,000 | New Conventional | |
| Previous Owner | $100,000 | New Conventional | |
| Previous Owner | $111,950 | New Conventional | |
| Previous Owner | $119,650 | Fannie Mae Freddie Mac |
Property History
| Date | Event | Price | Change | Sq Ft Price |
|---|---|---|---|---|
| 11/18/2024 11/18/24 | Sold | $505,000 | +2.0% | $215 / Sq Ft |
| 10/25/2024 10/25/24 | Pending | -- | -- | -- |
| 10/14/2024 10/14/24 | For Sale | $495,000 | -- | $210 / Sq Ft |
Tax History Compared to Growth
Tax History
| Year | Tax Paid | Tax Assessment Tax Assessment Total Assessment is a certain percentage of the fair market value that is determined by local assessors to be the total taxable value of land and additions on the property. | Land | Improvement |
|---|---|---|---|---|
| 2025 | $3,147 | $34,790 | $9,050 | $25,740 |
| 2024 | $3,147 | $33,580 | $8,150 | $25,430 |
| 2023 | $3,140 | $38,650 | $9,380 | $29,270 |
| 2022 | $2,651 | $27,420 | $6,600 | $20,820 |
| 2021 | $2,637 | $28,210 | $6,790 | $21,420 |
| 2020 | $2,321 | $24,670 | $6,080 | $18,590 |
| 2019 | $2,317 | $26,400 | $6,120 | $20,280 |
| 2018 | $1,882 | $19,940 | $4,570 | $15,370 |
| 2017 | $1,854 | $23,930 | $5,050 | $18,880 |
| 2016 | $1,613 | $17,110 | $5,050 | $12,060 |
| 2015 | $1,558 | $15,480 | $5,050 | $10,430 |
| 2014 | $1,441 | $15,480 | $5,050 | $10,430 |
Agents Affiliated with this Home
-
Kristen Perry

Seller's Agent in 2024
Kristen Perry
RE/MAX
(303) 587-2005
2 in this area
68 Total Sales
-
April Benson
A
Buyer's Agent in 2024
April Benson
Keller Williams Advantage Realty LLC
1 in this area
2 Total Sales
Map
Source: REcolorado®
MLS Number: 6741022
APN: 1575-35-4-20-012
