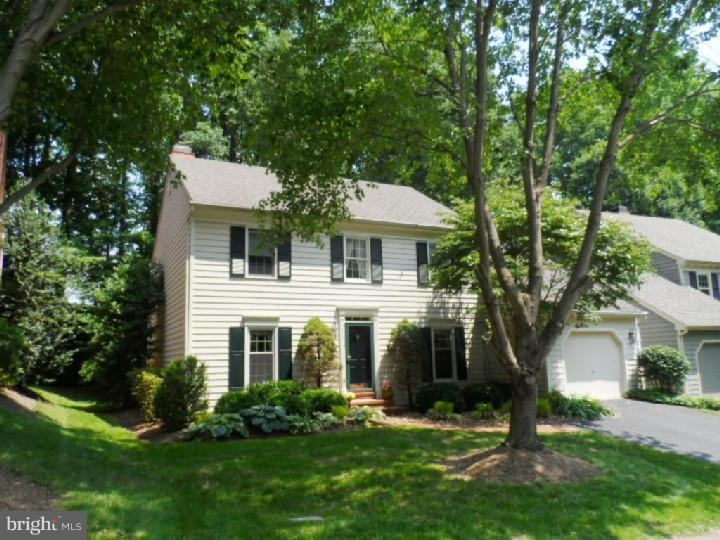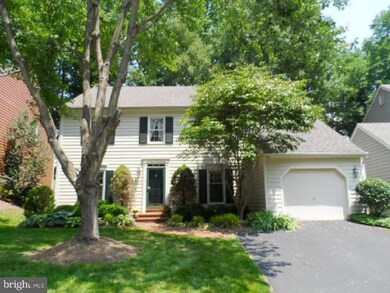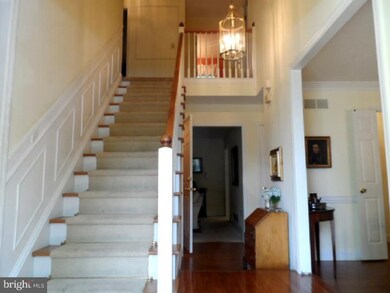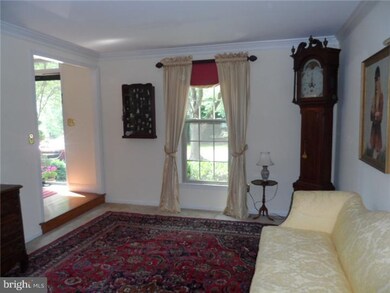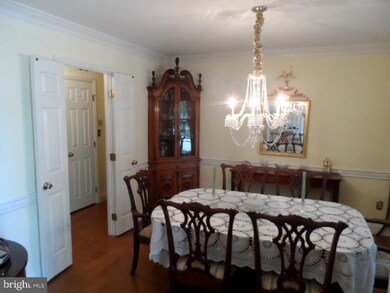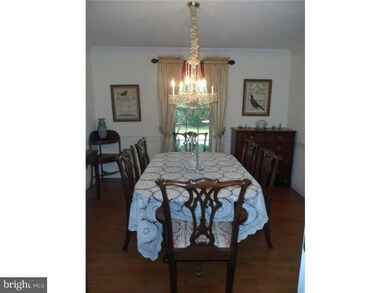
145 Hedgerow Ln Unit 145 West Chester, PA 19380
Highlights
- Colonial Architecture
- Wood Flooring
- Skylights
- Sugartown Elementary School Rated A-
- 1 Fireplace
- 1 Car Attached Garage
About This Home
As of March 2024Spacious Deerfield Knoll Single awaits you! Formal, sunny, living & dining rooms. Large eat-in kitchen with granite counters and walk-out to a beautiful private brick patio. Large family room with fireplace also has a walk-out to a private, brick patio. (backs to trees). Plus, main level laundry and access to the one car garage. The full finished basement has a sitting area, game area, exercise area, a bar and plenty of storage. On the second floor you'll find the large master bedroom with walk-in closet, master bath, two additional bedrooms and hall bath. Perfect for someone looking for convenience and a lifestyle, in a single family home, at a townhome price. Home needs some updates and is priced accordingly.
Co-Listed By
Randy Kreider
RE/MAX Town & Country
Home Details
Home Type
- Single Family
Est. Annual Taxes
- $4,175
Year Built
- Built in 1986
Lot Details
- 1,363 Sq Ft Lot
- Level Lot
- Property is in good condition
- Property is zoned RU
HOA Fees
- $195 Monthly HOA Fees
Parking
- 1 Car Attached Garage
- 2 Open Parking Spaces
Home Design
- Colonial Architecture
- Pitched Roof
- Vinyl Siding
Interior Spaces
- 2,011 Sq Ft Home
- Property has 2 Levels
- Wet Bar
- Skylights
- 1 Fireplace
- Family Room
- Living Room
- Dining Room
- Finished Basement
- Basement Fills Entire Space Under The House
- Laundry on main level
Kitchen
- Eat-In Kitchen
- Self-Cleaning Oven
- Dishwasher
- Disposal
Flooring
- Wood
- Wall to Wall Carpet
- Tile or Brick
Bedrooms and Bathrooms
- 3 Bedrooms
- En-Suite Primary Bedroom
- En-Suite Bathroom
- 2.5 Bathrooms
Outdoor Features
- Patio
Schools
- Sugartown Elementary School
- Great Valley Middle School
- Great Valley High School
Utilities
- Forced Air Heating and Cooling System
- Back Up Electric Heat Pump System
- 200+ Amp Service
- Electric Water Heater
- On Site Septic
- Cable TV Available
Community Details
- Deerfield Knoll Subdivision
Listing and Financial Details
- Tax Lot 0336
- Assessor Parcel Number 54-08 -0336
Ownership History
Purchase Details
Home Financials for this Owner
Home Financials are based on the most recent Mortgage that was taken out on this home.Purchase Details
Home Financials for this Owner
Home Financials are based on the most recent Mortgage that was taken out on this home.Purchase Details
Home Financials for this Owner
Home Financials are based on the most recent Mortgage that was taken out on this home.Purchase Details
Home Financials for this Owner
Home Financials are based on the most recent Mortgage that was taken out on this home.Purchase Details
Home Financials for this Owner
Home Financials are based on the most recent Mortgage that was taken out on this home.Purchase Details
Similar Homes in West Chester, PA
Home Values in the Area
Average Home Value in this Area
Purchase History
| Date | Type | Sale Price | Title Company |
|---|---|---|---|
| Deed | $626,000 | Trident Land Transfer | |
| Interfamily Deed Transfer | -- | Trident Land Transfer Co Lp | |
| Deed | $396,000 | Trident Land Transfer Compan | |
| Deed | $327,500 | None Available | |
| Interfamily Deed Transfer | -- | None Available | |
| Deed | $280,750 | -- |
Mortgage History
| Date | Status | Loan Amount | Loan Type |
|---|---|---|---|
| Open | $594,700 | New Conventional | |
| Previous Owner | $332,405 | New Conventional | |
| Previous Owner | $346,700 | New Conventional | |
| Previous Owner | $349,000 | New Conventional | |
| Previous Owner | $289,600 | New Conventional | |
| Previous Owner | $294,750 | New Conventional | |
| Previous Owner | $562,500 | Reverse Mortgage Home Equity Conversion Mortgage |
Property History
| Date | Event | Price | Change | Sq Ft Price |
|---|---|---|---|---|
| 03/01/2024 03/01/24 | Sold | $626,000 | +8.9% | $223 / Sq Ft |
| 01/15/2024 01/15/24 | For Sale | $575,000 | 0.0% | $205 / Sq Ft |
| 01/14/2024 01/14/24 | Pending | -- | -- | -- |
| 01/12/2024 01/12/24 | For Sale | $575,000 | +45.2% | $205 / Sq Ft |
| 06/15/2018 06/15/18 | Sold | $396,000 | -1.0% | $141 / Sq Ft |
| 04/03/2018 04/03/18 | Pending | -- | -- | -- |
| 03/22/2018 03/22/18 | Price Changed | $399,900 | -2.5% | $142 / Sq Ft |
| 03/12/2018 03/12/18 | For Sale | $410,000 | +25.2% | $146 / Sq Ft |
| 08/01/2013 08/01/13 | Sold | $327,500 | -3.6% | $163 / Sq Ft |
| 07/15/2013 07/15/13 | Pending | -- | -- | -- |
| 06/25/2013 06/25/13 | For Sale | $339,900 | -- | $169 / Sq Ft |
Tax History Compared to Growth
Tax History
| Year | Tax Paid | Tax Assessment Tax Assessment Total Assessment is a certain percentage of the fair market value that is determined by local assessors to be the total taxable value of land and additions on the property. | Land | Improvement |
|---|---|---|---|---|
| 2024 | $4,949 | $173,700 | $44,660 | $129,040 |
| 2023 | $4,820 | $173,700 | $44,660 | $129,040 |
| 2022 | $4,723 | $173,700 | $44,660 | $129,040 |
| 2021 | $4,628 | $173,700 | $44,660 | $129,040 |
| 2020 | $4,551 | $173,700 | $44,660 | $129,040 |
| 2019 | $4,506 | $173,700 | $44,660 | $129,040 |
| 2018 | $4,421 | $173,700 | $44,660 | $129,040 |
| 2017 | $4,421 | $173,700 | $44,660 | $129,040 |
| 2016 | $3,871 | $173,700 | $44,660 | $129,040 |
| 2015 | $3,871 | $173,700 | $44,660 | $129,040 |
| 2014 | $3,871 | $173,700 | $44,660 | $129,040 |
Agents Affiliated with this Home
-

Seller's Agent in 2024
Mike Ciunci
KW Greater West Chester
(610) 256-1609
421 Total Sales
-

Buyer's Agent in 2024
Leah Davey
BHHS Fox & Roach
(610) 761-5252
62 Total Sales
-

Seller's Agent in 2018
Elizabeth Newcomb
RE/MAX
(610) 620-4457
104 Total Sales
-
N
Buyer's Agent in 2018
NIKI HOLLEN
BHHS Fox & Roach
-

Seller's Agent in 2013
Paulette Kreider
Coldwell Banker Realty
(610) 329-4527
68 Total Sales
-
R
Seller Co-Listing Agent in 2013
Randy Kreider
RE/MAX
Map
Source: Bright MLS
MLS Number: 1003559013
APN: 54-008-0336.0000
- 46 Midsummer Dr Unit 36433509
- 211 Dutton Mill Rd
- 6 Skydance Way
- 205 Princeton Cir
- 207 Fairfield Ct
- 3305 Keswick Way Unit 3305D
- 61 Doe Run Ct Unit 89
- 15 Ridings Way Unit 5
- 11 Musket Ct Unit 53
- 41 Musket Ct Unit 38
- 3205 Stoneham Dr Unit 3205D
- 1601 Radcliffe Ct
- 1203 Wharton Ct
- 1704 Stoneham Dr
- 1707 Stoneham Dr
- 1406 Whispering Brooke Dr
- 1201 Whispering Brooke Dr
- 2000 Eton Ct
- 1702 Newmarket Ct Unit 1702
- 1771 Hunters Cir
