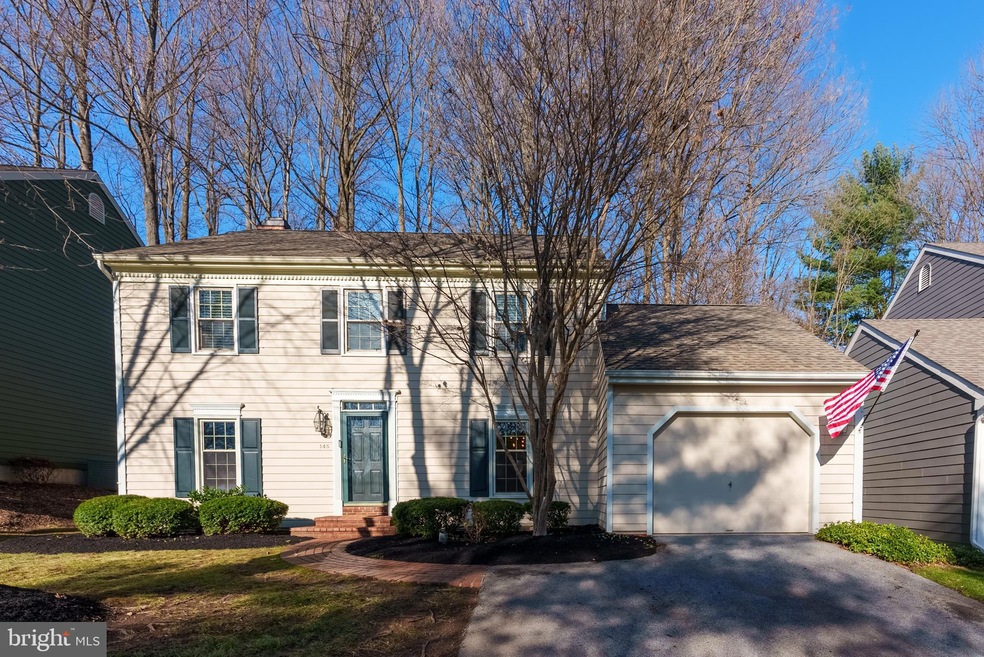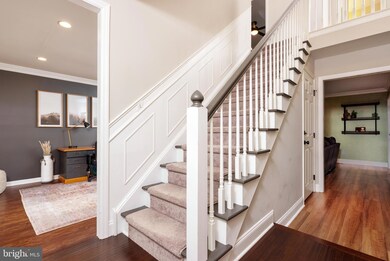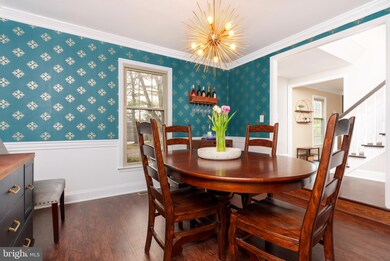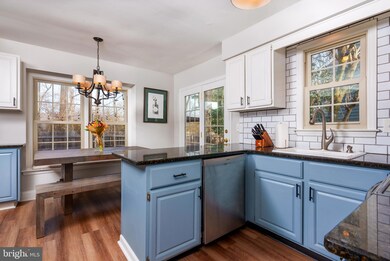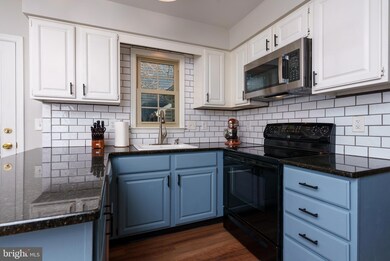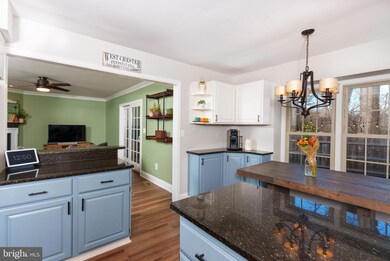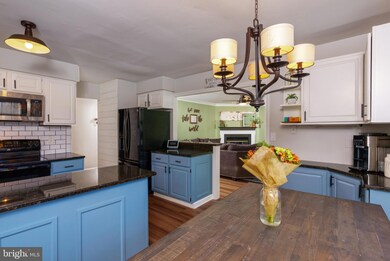
145 Hedgerow Ln Unit 145 West Chester, PA 19380
Highlights
- View of Trees or Woods
- Colonial Architecture
- Great Room
- Sugartown Elementary School Rated A-
- Wood Flooring
- Den
About This Home
As of March 2024Modern, beautifully maintained home in Deerfield Knoll! Situated in an absolutely charming, wooded neighborhood, 145 Hedgerow Ln offers an inviting fenced backyard and a stylish floorplan with a finished basement. There are so many distinctive touches in this home, from the breakfast room window seat, and the wood-paneled accent walls, to the distinctive trim details, and the built-in bar in the basement. There is a step-down dedicated home office, 1st floor powder room, formal dining room, and a spacious living room with a wood burning fireplace. The kitchen and breakfast room are immaculately designed with chic finishes that include subway tile backsplash, contrasting cabinets, and a convenient coffee bar. This space is full of natural light with a French door on one side leading to the patio and a large window with a window seat on the other side. Step out into the yard to enjoy a very private, secluded atmosphere with 2 brick patios and a stunning stone walkway, all with a serene, wooded backdrop. The backyard is completely fenced so Fido will have a safe space to play. 145 Hedgerow Ln also features 3 bedrooms and 2 full bathrooms on the 2nd floor, including a spacious owner’s retreat with a walk-in closet and en suite bathroom. All 3 bedrooms have plush, neutral carpeting and ceiling fans. Plus, this home has a finished basement with a built-in bar and plenty of space to set up a home theater, fitness room, or more, and it offers excellent storage. 145 Hedgerow Ln also has a newer HVAC system, carpeting, and LVP flooring, and the home has already been pre-inspected. All of this in a wonderful location. The Deerfield Knoll community is as picturesque as can be, featuring heritage colors, wooded homesites, and a community pond and gazebo. Enjoy the serene “tucked away” feel – all while living right around the corner from Rte 3 where you’ll still have easy access to the shopping and dining that you love. You can be in Delaware County within minutes, and the Philly airport is a quick drive away. This home deserves a personal visit. Request a tour today!
Last Agent to Sell the Property
KW Greater West Chester License #RS301836 Listed on: 01/12/2024

Home Details
Home Type
- Single Family
Est. Annual Taxes
- $4,820
Year Built
- Built in 1986
Lot Details
- 1,363 Sq Ft Lot
- Level Lot
- Property is zoned RU
HOA Fees
- $275 Monthly HOA Fees
Parking
- 1 Car Attached Garage
- 1 Driveway Space
- Front Facing Garage
Home Design
- Colonial Architecture
- Vinyl Siding
- Concrete Perimeter Foundation
Interior Spaces
- Property has 2 Levels
- Built-In Features
- Crown Molding
- Wainscoting
- Wood Burning Fireplace
- Great Room
- Family Room
- Formal Dining Room
- Den
- Views of Woods
- Finished Basement
- Basement Fills Entire Space Under The House
- Breakfast Area or Nook
Flooring
- Wood
- Carpet
Bedrooms and Bathrooms
- 3 Bedrooms
- En-Suite Primary Bedroom
- En-Suite Bathroom
- Walk-In Closet
Laundry
- Laundry Room
- Laundry on main level
Outdoor Features
- Patio
Utilities
- Central Air
- Heat Pump System
- Electric Water Heater
Community Details
- $1,650 Capital Contribution Fee
- Association fees include snow removal, trash, common area maintenance, lawn care front
- Deerfield Knoll HOA
- Deerfield Knoll Subdivision
Listing and Financial Details
- Tax Lot 0336
- Assessor Parcel Number 54-08 -0336
Ownership History
Purchase Details
Home Financials for this Owner
Home Financials are based on the most recent Mortgage that was taken out on this home.Purchase Details
Home Financials for this Owner
Home Financials are based on the most recent Mortgage that was taken out on this home.Purchase Details
Home Financials for this Owner
Home Financials are based on the most recent Mortgage that was taken out on this home.Purchase Details
Home Financials for this Owner
Home Financials are based on the most recent Mortgage that was taken out on this home.Purchase Details
Home Financials for this Owner
Home Financials are based on the most recent Mortgage that was taken out on this home.Purchase Details
Similar Homes in West Chester, PA
Home Values in the Area
Average Home Value in this Area
Purchase History
| Date | Type | Sale Price | Title Company |
|---|---|---|---|
| Deed | $626,000 | Trident Land Transfer | |
| Interfamily Deed Transfer | -- | Trident Land Transfer Co Lp | |
| Deed | $396,000 | Trident Land Transfer Compan | |
| Deed | $327,500 | None Available | |
| Interfamily Deed Transfer | -- | None Available | |
| Deed | $280,750 | -- |
Mortgage History
| Date | Status | Loan Amount | Loan Type |
|---|---|---|---|
| Open | $594,700 | New Conventional | |
| Previous Owner | $332,405 | New Conventional | |
| Previous Owner | $346,700 | New Conventional | |
| Previous Owner | $349,000 | New Conventional | |
| Previous Owner | $289,600 | New Conventional | |
| Previous Owner | $294,750 | New Conventional | |
| Previous Owner | $562,500 | Reverse Mortgage Home Equity Conversion Mortgage |
Property History
| Date | Event | Price | Change | Sq Ft Price |
|---|---|---|---|---|
| 03/01/2024 03/01/24 | Sold | $626,000 | +8.9% | $223 / Sq Ft |
| 01/15/2024 01/15/24 | For Sale | $575,000 | 0.0% | $205 / Sq Ft |
| 01/14/2024 01/14/24 | Pending | -- | -- | -- |
| 01/12/2024 01/12/24 | For Sale | $575,000 | +45.2% | $205 / Sq Ft |
| 06/15/2018 06/15/18 | Sold | $396,000 | -1.0% | $141 / Sq Ft |
| 04/03/2018 04/03/18 | Pending | -- | -- | -- |
| 03/22/2018 03/22/18 | Price Changed | $399,900 | -2.5% | $142 / Sq Ft |
| 03/12/2018 03/12/18 | For Sale | $410,000 | +25.2% | $146 / Sq Ft |
| 08/01/2013 08/01/13 | Sold | $327,500 | -3.6% | $163 / Sq Ft |
| 07/15/2013 07/15/13 | Pending | -- | -- | -- |
| 06/25/2013 06/25/13 | For Sale | $339,900 | -- | $169 / Sq Ft |
Tax History Compared to Growth
Tax History
| Year | Tax Paid | Tax Assessment Tax Assessment Total Assessment is a certain percentage of the fair market value that is determined by local assessors to be the total taxable value of land and additions on the property. | Land | Improvement |
|---|---|---|---|---|
| 2024 | $4,949 | $173,700 | $44,660 | $129,040 |
| 2023 | $4,820 | $173,700 | $44,660 | $129,040 |
| 2022 | $4,723 | $173,700 | $44,660 | $129,040 |
| 2021 | $4,628 | $173,700 | $44,660 | $129,040 |
| 2020 | $4,551 | $173,700 | $44,660 | $129,040 |
| 2019 | $4,506 | $173,700 | $44,660 | $129,040 |
| 2018 | $4,421 | $173,700 | $44,660 | $129,040 |
| 2017 | $4,421 | $173,700 | $44,660 | $129,040 |
| 2016 | $3,871 | $173,700 | $44,660 | $129,040 |
| 2015 | $3,871 | $173,700 | $44,660 | $129,040 |
| 2014 | $3,871 | $173,700 | $44,660 | $129,040 |
Agents Affiliated with this Home
-

Seller's Agent in 2024
Mike Ciunci
KW Greater West Chester
(610) 256-1609
422 Total Sales
-

Buyer's Agent in 2024
Leah Davey
BHHS Fox & Roach
(610) 761-5252
62 Total Sales
-

Seller's Agent in 2018
Elizabeth Newcomb
RE/MAX
(610) 620-4457
104 Total Sales
-
N
Buyer's Agent in 2018
NIKI HOLLEN
BHHS Fox & Roach
-

Seller's Agent in 2013
Paulette Kreider
Coldwell Banker Realty
(610) 329-4527
68 Total Sales
-
R
Seller Co-Listing Agent in 2013
Randy Kreider
RE/MAX
Map
Source: Bright MLS
MLS Number: PACT2058082
APN: 54-008-0336.0000
- 211 Dutton Mill Rd
- 6 Skydance Way
- 205 Princeton Cir
- 207 Fairfield Ct
- 3305 Keswick Way Unit 3305D
- 61 Doe Run Ct Unit 89
- 15 Ridings Way Unit 5
- 11 Musket Ct Unit 53
- 41 Musket Ct Unit 38
- 3205 Stoneham Dr Unit 3205D
- 1601 Radcliffe Ct
- 1203 Wharton Ct
- 1704 Stoneham Dr
- 1707 Stoneham Dr
- 1406 Whispering Brooke Dr
- 1201 Whispering Brooke Dr
- 2000 Eton Ct
- 1611 W Lynn Dr
- 1702 Newmarket Ct Unit 1702
- 1771 Hunters Cir
