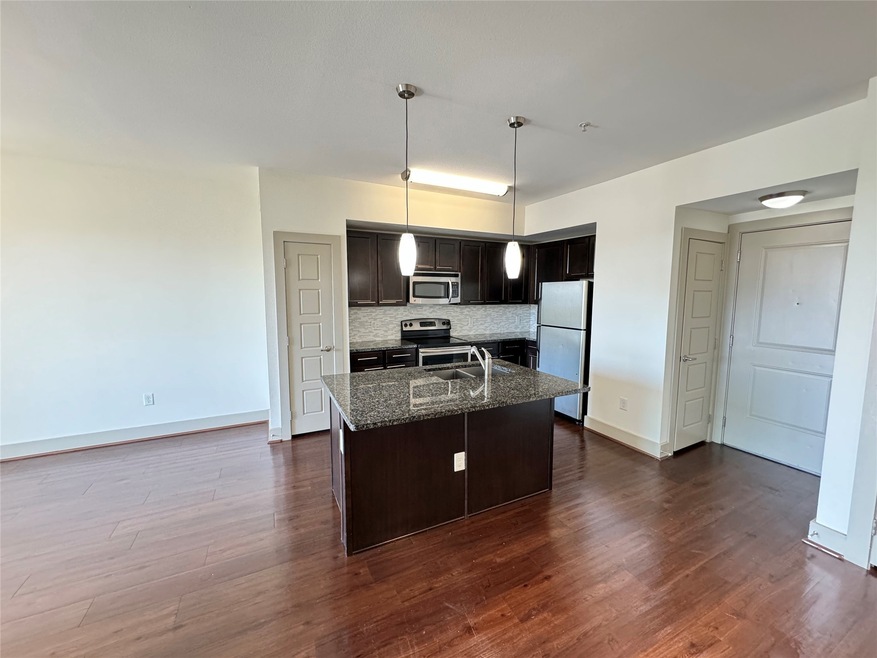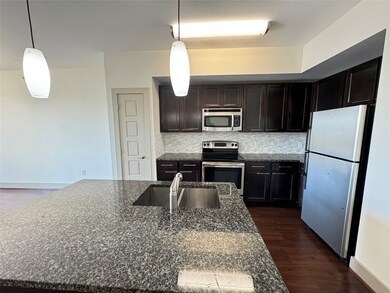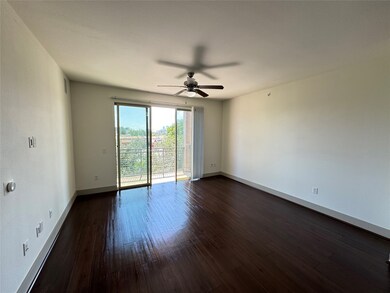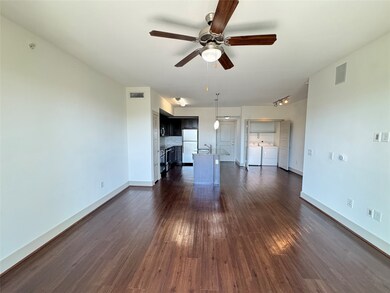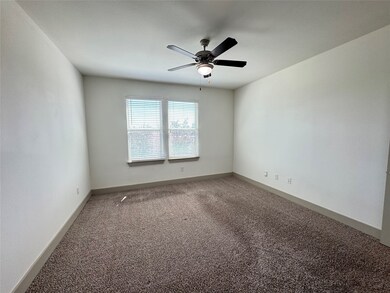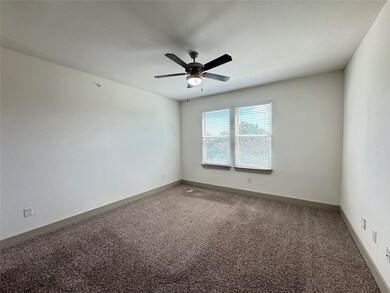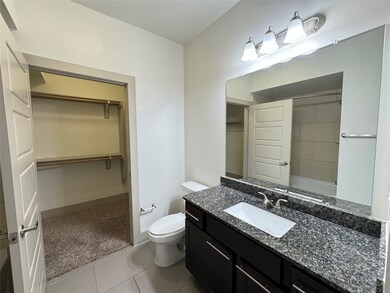145 Heights Blvd Unit 330 Houston, TX 77007
Washington Avenue Coalition Neighborhood
2
Beds
2
Baths
1,312
Sq Ft
3.52
Acres
Highlights
- 3.52 Acre Lot
- 1 Car Attached Garage
- Central Heating and Cooling System
- Community Pool
- Security Gate
About This Home
Step inside this lovely Heights community! Rates are subject to change and based on move in date. All measurements should be independently verifies and or measured. B20J
Property Details
Home Type
- Multi-Family
Year Built
- Built in 2012
Lot Details
- 3.52 Acre Lot
- Cleared Lot
Parking
- 1 Car Attached Garage
Interior Spaces
- 1,312 Sq Ft Home
- 4-Story Property
- Security Gate
Kitchen
- Electric Oven
- Electric Range
- Microwave
- Dishwasher
- Disposal
Bedrooms and Bathrooms
- 2 Bedrooms
- 2 Full Bathrooms
Laundry
- Dryer
- Washer
Schools
- Memorial Elementary School
- Hogg Middle School
- Heights High School
Utilities
- Central Heating and Cooling System
Listing and Financial Details
- Property Available on 7/30/24
- 12 Month Lease Term
Community Details
Overview
- Asset Association
- Alta Heights Reserve A Subdivision
Recreation
- Community Pool
Pet Policy
- Pet Deposit Required
- The building has rules on how big a pet can be within a unit
Map
Source: Houston Association of REALTORS®
MLS Number: 49771812
Nearby Homes
- 3810 Centerplaza Dr
- 111 E 2nd St
- 188 Harvard St
- 3830 Center St
- 149 E 2nd St
- 1437 Wagner St
- 3414 Home St
- 1134 Bonner St
- 1020 Wagner St
- 3909 Rose St
- 1283 Bonner St
- 4003 Lillian St
- 4013 Lillian St
- 3905 Floyd St Unit A
- 1505 Bonner St
- 1615 Bass St
- 3097 Hicks St
- 633 Hartman St
- 1613 Bonner St
- 333 Heights Blvd
