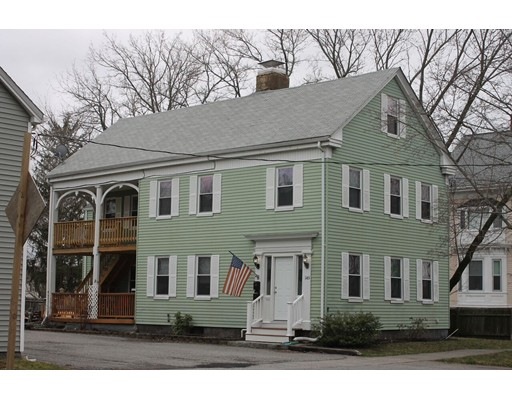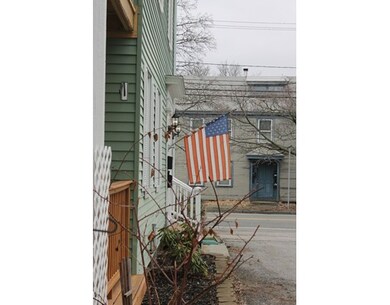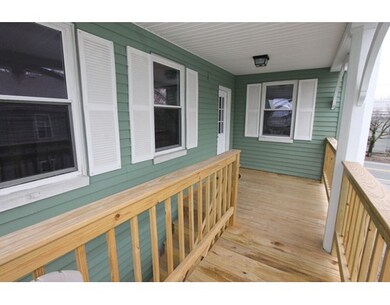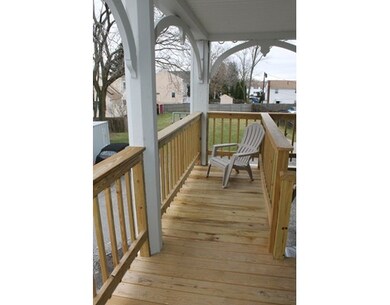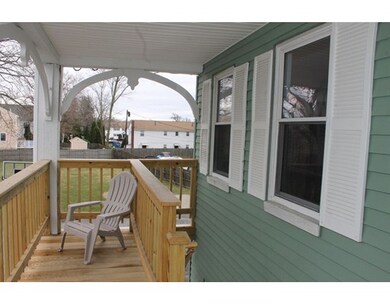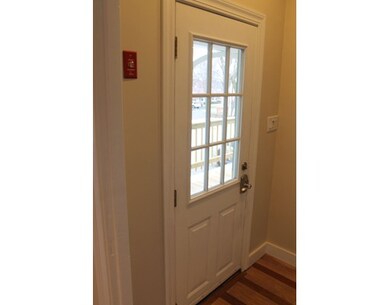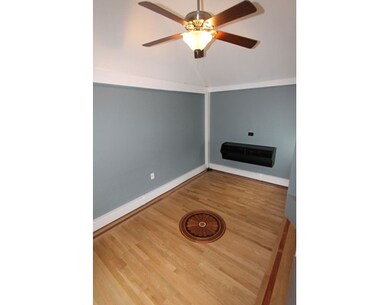
145 High St Unit 2 Danvers, MA 01923
About This Home
As of September 2024Danvers townhouse condominium of 3 bedrooms on 2nd and 3rd floor levels. 6+ spacious rooms offer 3 bedrooms, new kitchen with granite counters, dishwasher, new bathroom, gorgeous hardwood floors with distinctive wood inlays, family room, in unit laundry, private porch, huge back yard and plenty of parking.
Property Details
Home Type
Condominium
Est. Annual Taxes
$4,401
Year Built
1900
Lot Details
0
Listing Details
- Unit Level: 2
- Unit Placement: Upper
- Property Type: Condominium/Co-Op
- Other Agent: 2.50
- Lead Paint: Unknown
- Year Round: Yes
- Special Features: None
- Property Sub Type: Condos
- Year Built: 1900
Interior Features
- Appliances: Range, Dishwasher, Refrigerator
- Has Basement: Yes
- Number of Rooms: 7
- Amenities: Public Transportation, Shopping, Medical Facility, Laundromat, Highway Access, House of Worship, Marina, Public School
- Electric: Circuit Breakers, 100 Amps
- Energy: Insulated Windows, Insulated Doors
- Flooring: Wood, Hardwood, Stone / Slate
- Insulation: Fiberglass, Mixed, Fiberglass - Batts, Fiberglass - Rigid
- Bedroom 2: Third Floor
- Bedroom 3: Third Floor
- Bathroom #1: Second Floor
- Kitchen: Second Floor
- Laundry Room: Second Floor
- Living Room: Second Floor
- Master Bedroom: Second Floor
- Master Bedroom Description: Closet - Walk-in, Flooring - Hardwood, Cable Hookup
- Family Room: Second Floor
- Oth1 Room Name: Office
- Oth1 Level: Second Floor
- Oth2 Room Name: Den
- Oth2 Level: Third Floor
- No Living Levels: 2
Exterior Features
- Roof: Asphalt/Fiberglass Shingles
- Construction: Frame
- Exterior: Vinyl
- Exterior Unit Features: Porch, City View(s)
Garage/Parking
- Parking: Off-Street, Assigned, Improved Driveway, Paved Driveway
- Parking Spaces: 2
Utilities
- Heating: Central Heat, Hot Water Baseboard, Electric Baseboard, Oil, Electric
- Heat Zones: 2
- Hot Water: Tankless
- Utility Connections: for Electric Range, for Electric Oven, for Electric Dryer
- Sewer: City/Town Sewer
- Water: City/Town Water
Condo/Co-op/Association
- Association Fee Includes: Water, Sewer, Master Insurance, Exterior Maintenance, Snow Removal
- Management: No Management
- Pets Allowed: Yes
- No Units: 2
- Unit Building: 2
Fee Information
- Fee Interval: Monthly
Schools
- Elementary School: Riverside
- Middle School: Holten/Richmond
- High School: Danvers High
Lot Info
- Zoning: R1
- Lot: 048
Ownership History
Purchase Details
Home Financials for this Owner
Home Financials are based on the most recent Mortgage that was taken out on this home.Purchase Details
Home Financials for this Owner
Home Financials are based on the most recent Mortgage that was taken out on this home.Purchase Details
Home Financials for this Owner
Home Financials are based on the most recent Mortgage that was taken out on this home.Similar Homes in Danvers, MA
Home Values in the Area
Average Home Value in this Area
Purchase History
| Date | Type | Sale Price | Title Company |
|---|---|---|---|
| Condominium Deed | $465,000 | None Available | |
| Condominium Deed | $465,000 | None Available | |
| Not Resolvable | $255,000 | -- | |
| Deed | $219,000 | -- | |
| Deed | $219,000 | -- |
Mortgage History
| Date | Status | Loan Amount | Loan Type |
|---|---|---|---|
| Open | $456,577 | FHA | |
| Closed | $456,577 | FHA | |
| Previous Owner | $288,800 | No Value Available | |
| Previous Owner | $260,000 | No Value Available | |
| Previous Owner | $208,050 | Purchase Money Mortgage |
Property History
| Date | Event | Price | Change | Sq Ft Price |
|---|---|---|---|---|
| 09/20/2024 09/20/24 | Sold | $465,000 | +1.1% | $380 / Sq Ft |
| 07/29/2024 07/29/24 | Pending | -- | -- | -- |
| 07/24/2024 07/24/24 | Price Changed | $460,000 | -3.2% | $376 / Sq Ft |
| 06/19/2024 06/19/24 | For Sale | $475,000 | 0.0% | $388 / Sq Ft |
| 06/06/2024 06/06/24 | Pending | -- | -- | -- |
| 05/29/2024 05/29/24 | For Sale | $475,000 | +87.0% | $388 / Sq Ft |
| 06/27/2016 06/27/16 | Sold | $254,000 | -5.9% | $166 / Sq Ft |
| 05/24/2016 05/24/16 | Pending | -- | -- | -- |
| 03/15/2016 03/15/16 | For Sale | $269,900 | -- | $177 / Sq Ft |
Tax History Compared to Growth
Tax History
| Year | Tax Paid | Tax Assessment Tax Assessment Total Assessment is a certain percentage of the fair market value that is determined by local assessors to be the total taxable value of land and additions on the property. | Land | Improvement |
|---|---|---|---|---|
| 2025 | $4,401 | $400,500 | $0 | $400,500 |
| 2024 | $4,231 | $380,800 | $0 | $380,800 |
| 2023 | $3,903 | $332,200 | $0 | $332,200 |
| 2022 | $3,421 | $270,200 | $0 | $270,200 |
| 2021 | $3,344 | $250,500 | $0 | $250,500 |
| 2020 | $3,272 | $250,500 | $0 | $250,500 |
| 2019 | $3,169 | $238,600 | $0 | $238,600 |
| 2018 | $2,908 | $214,800 | $0 | $214,800 |
| 2017 | $3,048 | $214,800 | $0 | $214,800 |
| 2016 | $3,050 | $214,800 | $0 | $214,800 |
| 2015 | $3,006 | $201,600 | $0 | $201,600 |
Agents Affiliated with this Home
-
Ryan Guilmartin

Seller's Agent in 2024
Ryan Guilmartin
MerryFox Realty
(617) 852-0040
3 in this area
50 Total Sales
-
Vasia Kalaras

Buyer's Agent in 2024
Vasia Kalaras
J. Barrett & Company
(978) 239-5296
1 in this area
26 Total Sales
-
Virginia Carson
V
Seller's Agent in 2016
Virginia Carson
Tache Real Estate, Inc.
(845) 235-7465
10 Total Sales
Map
Source: MLS Property Information Network (MLS PIN)
MLS Number: 71973263
APN: DANV-000059-000000-000048-000002-000002
- 137 High St
- 162 High St
- 166 High St
- 13 River St Unit 2
- 13 River St Unit 1
- 28 Mill St
- 118 Abington Rd Unit 118
- 24 Purchase St
- 94 Liberty St
- 3 Flynn Ave
- 112 Abington Rd
- 2 Mcdewell Ave Unit 14
- 41 Endicott St
- 90 Water St
- 1 Abington Rd
- 38 High St Unit 4
- 4 Alden St Unit 1
- 8 Sylvan St Unit A
- 25 Conant St Unit 3
- 8 Putnam St Unit 3
