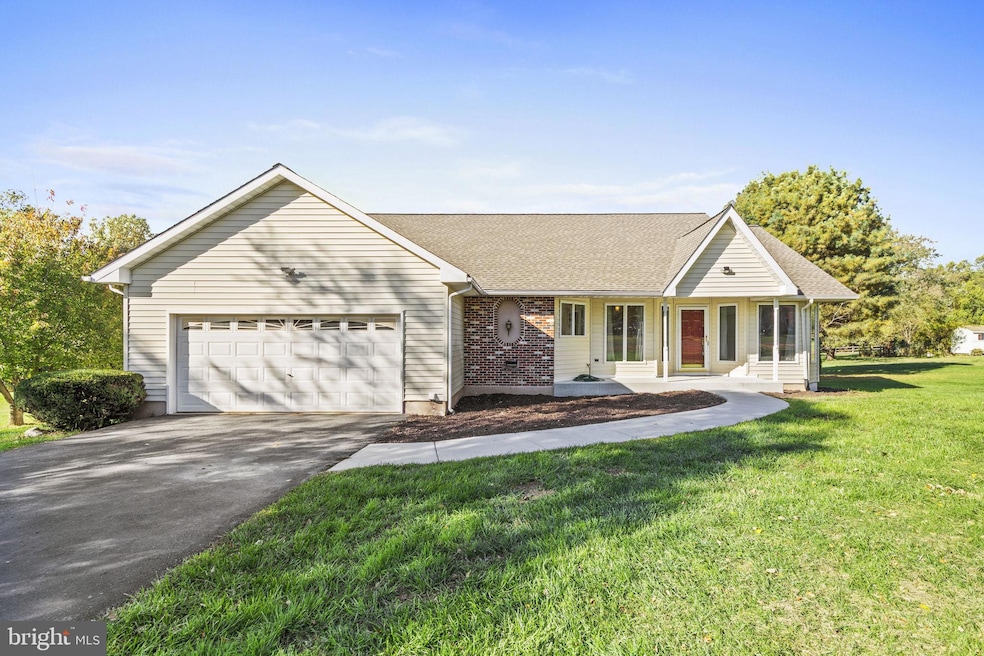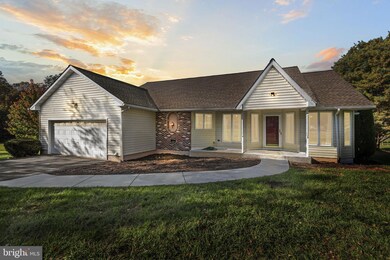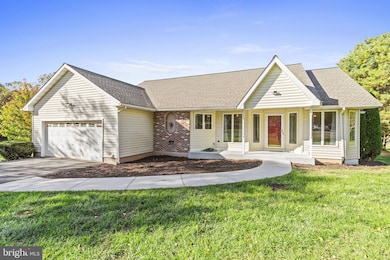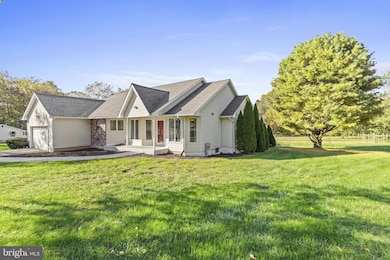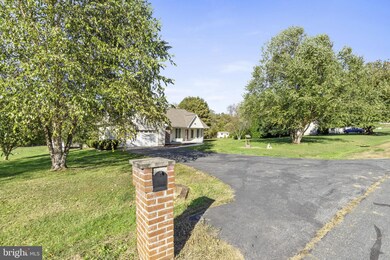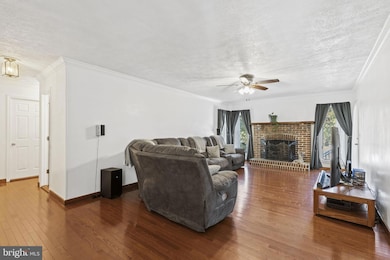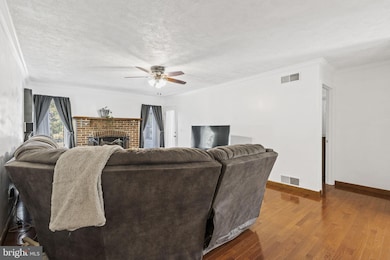145 Honeysuckle Dr Port Deposit, MD 21904
Estimated payment $3,226/month
Highlights
- Above Ground Pool
- 2.76 Acre Lot
- Contemporary Architecture
- View of Trees or Woods
- Deck
- Traditional Floor Plan
About This Home
Port Deposit Paradise on Almost 3 Acres! Escape to peace and privacy without sacrificing convenience! This stunning 4-bedroom, 3-bath rancher sits on nearly 3 acres of picturesque land—perfect for anyone seeking the best of both worlds: rural tranquility and modern comfort.
Step inside to discover gleaming hardwood floors, a spacious living room with cozy fireplace, and a formal dining room for memorable gatherings. The updated eat-in kitchen features stainless steel appliances, plenty of cabinetry, and natural light.
Your primary suite offers a luxurious ensuite bath with a jacuzzi soaking tub and stand-alone shower. Sliders lead to your private sunroom with a hot tub—your personal oasis all year long! Downstairs, you’ll find a fully finished lower level with a fourth bedroom, full bath with jacuzzi soaking tub and shower, family room with fireplace, and walk-out access to the backyard—ideal for guests, in-laws, or an in-home retreat. Outside, you’ll love this little farmette with run-in shed, fenced area for those farm animals , and plenty of room to roam. Whether you want to garden, host bonfires, or just enjoy the peaceful wooded backdrop, this property delivers! Plus, there’s an above-ground pool to make summers even sweeter. Recent Updates Include: Roof (3 years new) HVAC. 4 years new Two new hot water heaters Fresh paint Brand-new carpet in basement Hardwood floors on main level Located in a serene rural setting, yet close to major routes, shopping, and dining, this home offers everything you could want—space, style, and seclusion.
Listing Agent
(443) 350-4980 bklepetka@gmail.com Keller Williams Gateway LLC License #611766 Listed on: 10/22/2025

Home Details
Home Type
- Single Family
Est. Annual Taxes
- $3,849
Year Built
- Built in 1989
Lot Details
- 2.76 Acre Lot
- Rural Setting
- Back Yard Fenced
- Backs to Trees or Woods
- Property is zoned RR
Parking
- 2 Car Attached Garage
- 6 Driveway Spaces
- Front Facing Garage
Home Design
- Contemporary Architecture
- Raised Ranch Architecture
- Rambler Architecture
- Traditional Architecture
- Concrete Perimeter Foundation
Interior Spaces
- Property has 2 Levels
- Traditional Floor Plan
- Crown Molding
- Ceiling Fan
- 2 Fireplaces
- Fireplace Mantel
- Brick Fireplace
- Family Room
- Living Room
- Dining Room
- Workshop
- Sun or Florida Room
- Storage Room
- Views of Woods
Kitchen
- Eat-In Country Kitchen
- Built-In Microwave
- Dishwasher
- Stainless Steel Appliances
Bedrooms and Bathrooms
- Soaking Tub
- Walk-in Shower
Laundry
- Laundry Room
- Laundry on main level
- Dryer
- Washer
Finished Basement
- Heated Basement
- Rear Basement Entry
- Sump Pump
- Basement Windows
Outdoor Features
- Above Ground Pool
- Deck
- Shed
- Outbuilding
Horse Facilities and Amenities
- Run-In Shed
Utilities
- Central Air
- Heat Pump System
- Well
- Electric Water Heater
- Septic Tank
Community Details
- No Home Owners Association
Listing and Financial Details
- Tax Lot 46
- Assessor Parcel Number 0807036760
Map
Home Values in the Area
Average Home Value in this Area
Tax History
| Year | Tax Paid | Tax Assessment Tax Assessment Total Assessment is a certain percentage of the fair market value that is determined by local assessors to be the total taxable value of land and additions on the property. | Land | Improvement |
|---|---|---|---|---|
| 2025 | $4,113 | $370,300 | $0 | $0 |
| 2024 | $3,499 | $346,200 | $0 | $0 |
| 2023 | $2,917 | $322,100 | $89,300 | $232,800 |
| 2022 | $3,633 | $317,267 | $0 | $0 |
| 2021 | $3,561 | $312,433 | $0 | $0 |
| 2020 | $6,971 | $307,600 | $89,300 | $218,300 |
| 2019 | $3,376 | $292,733 | $0 | $0 |
| 2018 | $3,220 | $277,867 | $0 | $0 |
| 2017 | $2,946 | $263,000 | $0 | $0 |
| 2016 | $2,929 | $261,600 | $0 | $0 |
| 2015 | $2,929 | $260,200 | $0 | $0 |
| 2014 | $3,224 | $258,800 | $0 | $0 |
Property History
| Date | Event | Price | List to Sale | Price per Sq Ft | Prior Sale |
|---|---|---|---|---|---|
| 10/22/2025 10/22/25 | For Sale | $550,000 | +37.5% | $179 / Sq Ft | |
| 08/02/2021 08/02/21 | Sold | $400,000 | 0.0% | $119 / Sq Ft | View Prior Sale |
| 07/02/2021 07/02/21 | Price Changed | $400,000 | 0.0% | $119 / Sq Ft | |
| 07/01/2021 07/01/21 | Pending | -- | -- | -- | |
| 06/29/2021 06/29/21 | Off Market | $400,000 | -- | -- | |
| 06/23/2021 06/23/21 | For Sale | $319,900 | -- | $95 / Sq Ft |
Purchase History
| Date | Type | Sale Price | Title Company |
|---|---|---|---|
| Deed | $400,000 | Black Oak Titie Llc | |
| Deed | $142,500 | -- |
Mortgage History
| Date | Status | Loan Amount | Loan Type |
|---|---|---|---|
| Open | $360,000 | New Conventional | |
| Previous Owner | $143,900 | No Value Available |
Source: Bright MLS
MLS Number: MDCC2019380
APN: 07-036760
- 91 Honeysuckle Dr
- 12 Benjamin Park Dr
- 4 Brenda St
- 176 Rowland Rd
- TBD Rowland Dr
- TBD Pine Needle Ct
- 1200 Jacob Tome Memorial Hwy
- 52 Craig Ct
- 236 N Main St
- 27 Behm Ln
- 111 N Main St
- 21 Country Ln
- 55 Marian Dr
- 1668 Colora Rd
- 0 Liberty Grove Rd Unit MDCC2015324
- 317 Rowland Dr
- 18 S Main St
- 21 High St
- 26 Orchard Dr
- 84 Clematis Way
- 1171 Winch Rd
- 839 Tydings Rd Unit A
- 25 Owens Landing Ct
- 12 Owens Landing Ct
- 2 Valley View Road Apt 1
- 101 Susquehanna Ct
- 49 Leedle Cir
- 303 St John St
- 414 Green St Unit D
- 563 Pennington Ave
- 200 Smarty Jones Terrace
- 203 Smarty Jones Terrace
- 301 W Maple Heights Ct
- 318 Native Dancer Cir
- 657 Peace Chance Dr
- 145 Wilson St
- 1670 Mohegan Dr Unit F
- 1670 Mohegan Dr Unit A
- 1123 Chesapeake Dr
- 1212 Glenview Ct
