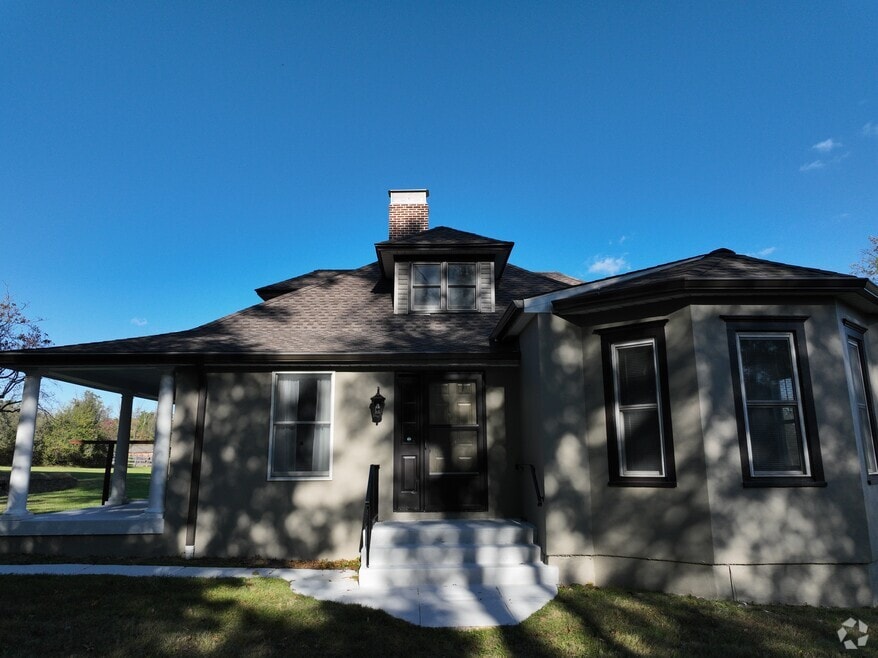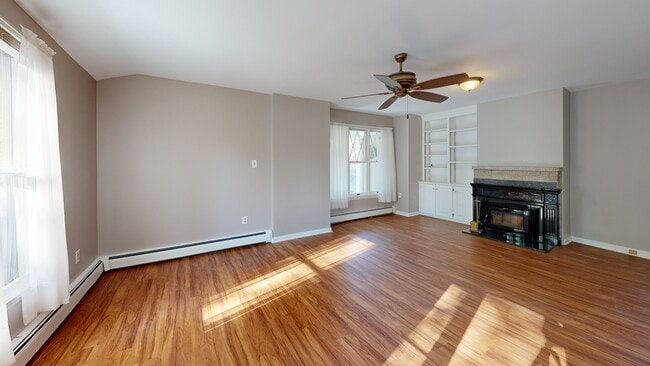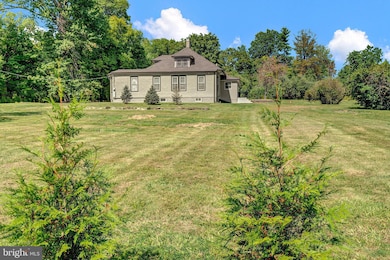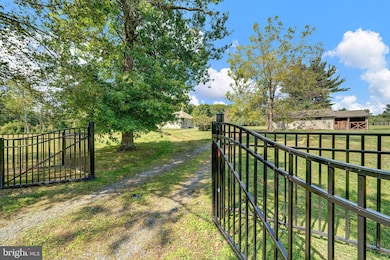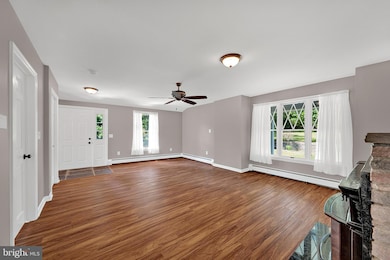
145 Hopewell - Wertsville Rd Hopewell, NJ 08525
Estimated payment $4,703/month
Highlights
- View of Trees or Woods
- Craftsman Architecture
- Main Floor Bedroom
- Hopewell Valley Central High School Rated A
- Wood Burning Stove
- Mud Room
About This Home
Charming 4 BR 1.5 bath Country Retreat on nearly 3 acres backing to 5 preserved acres with upgrades galore! New roof, new gutters system, new French drains, new columns on porch, new chimney liner and chimney caps, new heating system, new septic, fresh paint throughout, and extensive landscaping. It’s truly move-in ready. Inside, enjoy a spacious eat-in kitchen, a welcoming living room with a brand-new wood-burning stove, and warm country views from nearly every window. Relax on the covered front porch with your morning coffee or unwind in the evening while taking in the serene vistas. Outside, you’ll find a detached 2-car garage with extra storage, a fenced yard, and plenty of room for gardens or pets. Owner poured her heart into this home but sadly got relocated. Minutes from downtown Hopewell Boro, 15 minutes to Princeton, and ideally central to both NYC and Philadelphia, this home offers the best of country living with commuter convenience. Don’t miss this chance to own an inviting countryside gem with modern upgrades and endless potential!
Listing Agent
(609) 306-5432 ekerr@corcoranss.com Corcoran Sawyer Smith License #8740002 Listed on: 09/13/2025
Home Details
Home Type
- Single Family
Est. Annual Taxes
- $12,311
Year Built
- Built in 1910
Lot Details
- 2.75 Acre Lot
- Rural Setting
- Property is Fully Fenced
- Stone Retaining Walls
- Property is in very good condition
- Property is zoned MRC
Parking
- 2 Car Detached Garage
- Front Facing Garage
- Side Facing Garage
- Unpaved Parking
Home Design
- Craftsman Architecture
- Block Foundation
- Frame Construction
- Architectural Shingle Roof
- Chimney Cap
Interior Spaces
- 1,875 Sq Ft Home
- Property has 1.5 Levels
- Crown Molding
- Ceiling Fan
- Wood Burning Stove
- Self Contained Fireplace Unit Or Insert
- Mud Room
- Living Room
- Storage Room
- Views of Woods
Kitchen
- Breakfast Area or Nook
- Eat-In Kitchen
Bedrooms and Bathrooms
- 4 Main Level Bedrooms
- Walk-in Shower
Laundry
- Laundry on main level
- Washer and Dryer Hookup
Basement
- Walk-Out Basement
- Partial Basement
- Drainage System
Outdoor Features
- Rain Gutters
- Porch
Schools
- Hopewell Elementary School
- Timberlane Middle School
- Central High School
Utilities
- Window Unit Cooling System
- Hot Water Baseboard Heater
- Water Treatment System
- Well
- Oil Water Heater
- Applied For Permit
Community Details
- No Home Owners Association
Listing and Financial Details
- Tax Lot 00008 032
- Assessor Parcel Number 06-00008-00008 032
3D Interior and Exterior Tours
Floorplans
Map
Home Values in the Area
Average Home Value in this Area
Property History
| Date | Event | Price | List to Sale | Price per Sq Ft |
|---|---|---|---|---|
| 10/28/2025 10/28/25 | For Sale | $699,000 | 0.0% | $373 / Sq Ft |
| 09/13/2025 09/13/25 | For Sale | $699,000 | -- | $373 / Sq Ft |
About the Listing Agent

Licensed since 1988. I am a full time agent and I love listing and selling homes. If you want to set up a meeting and let me tour your home, so that I can give you a few pointers on what will get you the most money for your home, please reach out to me 609-306-5432. I am currently working for Corcoran Sawyer Smith (they purchased Weidel Real Estate) and I have to say that so far this company is amazing! If you want to use my website to look for homes, its Elisabethkerr.com
Hope you enjoy
Elisabeth's Other Listings
Source: Bright MLS
MLS Number: NJME2065104
- 14 Blackwell Ave
- 17 Elm St
- 235 Hopewell Amwell Rd
- 24 Seminary Ave
- 87 Columbia Ave
- 257 Penn Hopewell Rd
- 257 Pennington - Hopewell Rd
- 111 E Prospect St
- Lot 39 Stony Brook Rd
- 13 Ridge Rd
- 455 Spring Hill Rd
- 144 Penn Hopewell Rd
- 82 Aunt Molly Rd
- 338 Rileyville Rd
- 198 Hopewell Princeton Rd
- 200 Hopewell Princeton Rd
- 122 Bedens Brook Rd
- 6 Chase Hollow Rd
- 304 Route 31
- 532 Hollow Rd
- 37 W Broad St
- 26 Spiked Rush Ct
- 86 Linvale Rd
- 82 Linvale Rd
- 9 Colonial Ct
- 48 Harbourton Woodsville Rd
- 513 Cherry Valley Rd
- 62 Route 31 N Unit 2
- 46 Wertsville Rd
- 43 Woolsey Ct
- 149 Highland Terrace
- 857 Cherry Hill Rd
- 15 N Main St Unit A
- 15 N Main St Unit B
- 288 Cherry Hill Rd
- 49 Wertsville Rd Unit C
- 53 Trewbridge Ct
- 92 Harvard Cir
- 2 Rider Terrace
- 2 Rider Terrace

