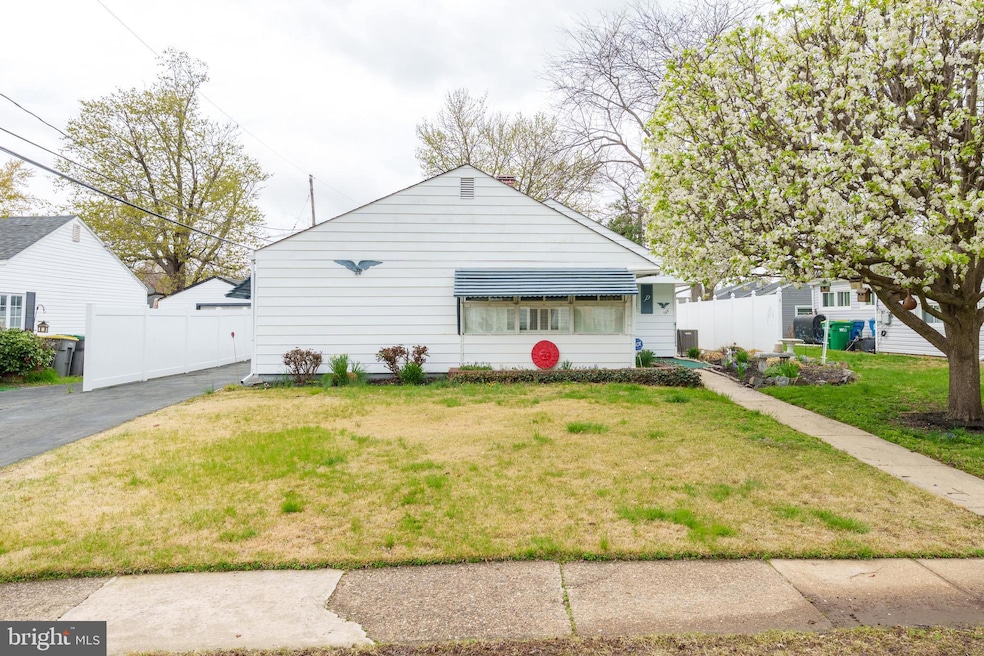
145 Jay Dr New Castle, DE 19720
Highlights
- Rambler Architecture
- No HOA
- Ceramic Tile Flooring
- Main Floor Bedroom
- 2 Car Detached Garage
- Awning
About This Home
As of May 2025At this time, the seller is in receipt of multiple offers. To be fair to all interested parties, we are now setting an offer deadline of Monday at 8:00 PM.Priced $50,000 Below Market Value!Welcome to 145 Jay Dr — a rare, one-family-owned gem nestled in a quiet, tucked-away corner of New Castle. This 3-bedroom, 1-bath rancher has been lovingly maintained , making it a perfect opportunity for savvy buyers or investors looking for instant equity.Step inside and feel the warmth—literally—with radiant heat flooring that keeps the entire home cozy and energy-efficient all year long. The accessible bathroom adds a layer of convenience for all stages of life. Stay cool in the summer with a recently installed high-efficiency Lennox central air system, and enjoy peace of mind with most windows already replaced for enhanced comfort and energy savings.The oversized detached 2-car garage is a dream for car lovers, hobbyists, or extra storage. Out back, you'll find a partially enclosed, private rear yard, perfect for relaxing, entertaining, or letting pets play freely. There's even a shed for bonus storage.Located just a 5-minute stroll to the iconic Dairy Palace, community park, public transportation, and close to the local airport — this location checks every box for convenience and lifestyle.Don’t miss this incredible opportunity to own a piece of New Castle history with huge value potential. Homes like this—especially at this price—don’t last.
Last Agent to Sell the Property
BHHS Fox & Roach-Christiana License #RS-356512 Listed on: 04/11/2025

Home Details
Home Type
- Single Family
Est. Annual Taxes
- $578
Year Built
- Built in 1952
Lot Details
- 5,662 Sq Ft Lot
- Lot Dimensions are 55.00 x 100.00
- Vinyl Fence
- Property is zoned NC5
Parking
- 2 Car Detached Garage
- 4 Driveway Spaces
- Front Facing Garage
Home Design
- Rambler Architecture
- Slab Foundation
- Asbestos Shingle Roof
- Aluminum Siding
Interior Spaces
- 1,125 Sq Ft Home
- Property has 1 Level
- Awning
- Combination Dining and Living Room
Kitchen
- Electric Oven or Range
- Dishwasher
Flooring
- Carpet
- Ceramic Tile
Bedrooms and Bathrooms
- 3 Main Level Bedrooms
- 1 Full Bathroom
- Walk-in Shower
Laundry
- Laundry on main level
- Dryer
- Washer
Schools
- William Penn High School
Utilities
- Central Air
- Heating System Powered By Leased Propane
- Hot Water Heating System
- 150 Amp Service
- Propane
- Electric Water Heater
- Private Sewer
- Phone Available
Additional Features
- Grab Bars
- Outbuilding
Community Details
- No Home Owners Association
- Chelsea Estates Subdivision
Listing and Financial Details
- Tax Lot 120
- Assessor Parcel Number 10-014.10-120
Ownership History
Purchase Details
Home Financials for this Owner
Home Financials are based on the most recent Mortgage that was taken out on this home.Purchase Details
Similar Homes in New Castle, DE
Home Values in the Area
Average Home Value in this Area
Purchase History
| Date | Type | Sale Price | Title Company |
|---|---|---|---|
| Deed | $280,000 | None Listed On Document | |
| Interfamily Deed Transfer | -- | None Available |
Mortgage History
| Date | Status | Loan Amount | Loan Type |
|---|---|---|---|
| Open | $210,000 | New Conventional |
Property History
| Date | Event | Price | Change | Sq Ft Price |
|---|---|---|---|---|
| 05/13/2025 05/13/25 | Sold | $280,000 | +4.1% | $249 / Sq Ft |
| 04/15/2025 04/15/25 | Pending | -- | -- | -- |
| 04/11/2025 04/11/25 | For Sale | $269,000 | -- | $239 / Sq Ft |
Tax History Compared to Growth
Tax History
| Year | Tax Paid | Tax Assessment Tax Assessment Total Assessment is a certain percentage of the fair market value that is determined by local assessors to be the total taxable value of land and additions on the property. | Land | Improvement |
|---|---|---|---|---|
| 2024 | $578 | $39,700 | $6,700 | $33,000 |
| 2023 | $518 | $39,700 | $6,700 | $33,000 |
| 2022 | $533 | $39,700 | $6,700 | $33,000 |
| 2021 | $36 | $39,700 | $6,700 | $33,000 |
| 2020 | $36 | $39,700 | $6,700 | $33,000 |
| 2019 | $36 | $39,700 | $6,700 | $33,000 |
| 2018 | $566 | $39,700 | $6,700 | $33,000 |
| 2017 | $506 | $39,700 | $6,700 | $33,000 |
| 2016 | $437 | $39,700 | $6,700 | $33,000 |
| 2015 | -- | $39,700 | $6,700 | $33,000 |
| 2014 | -- | $39,700 | $6,700 | $33,000 |
Agents Affiliated with this Home
-
Robyn Roberts

Seller's Agent in 2025
Robyn Roberts
BHHS Fox & Roach
(302) 607-1622
5 in this area
114 Total Sales
-
Debra Powell

Buyer's Agent in 2025
Debra Powell
RE/MAX
(302) 494-3740
1 in this area
21 Total Sales
Map
Source: Bright MLS
MLS Number: DENC2079162
APN: 10-014.10-120






