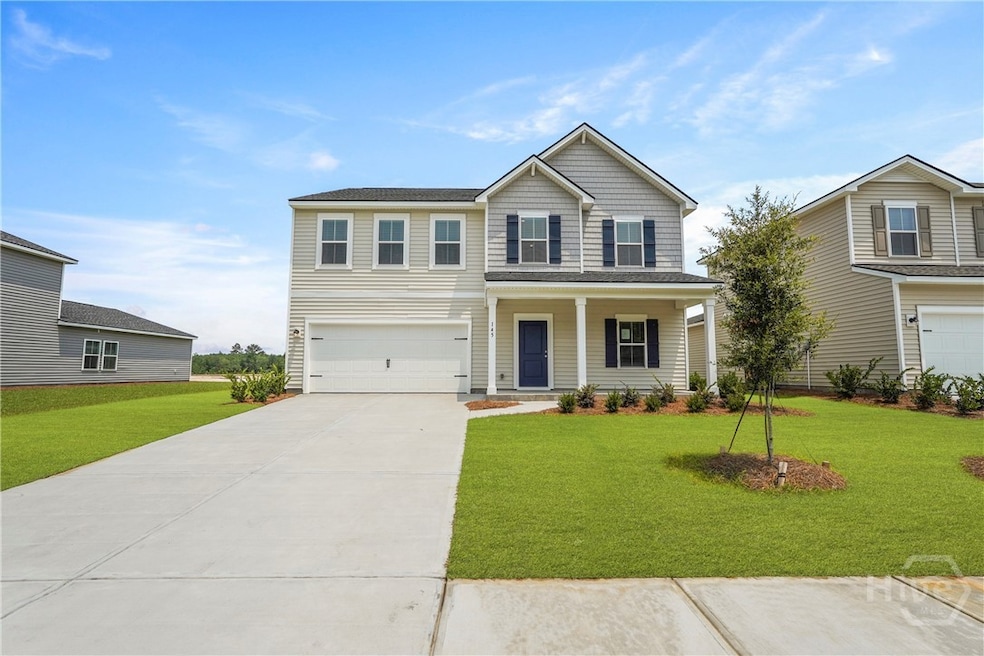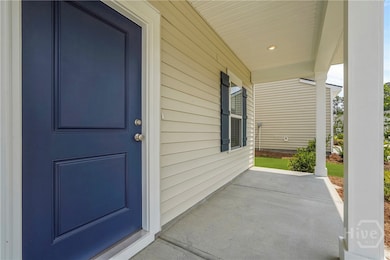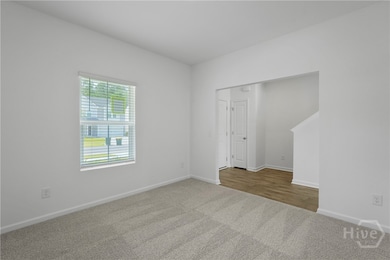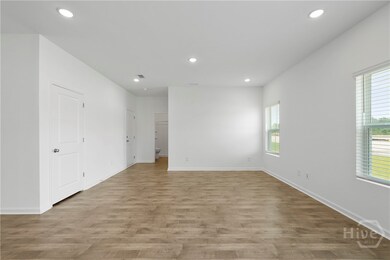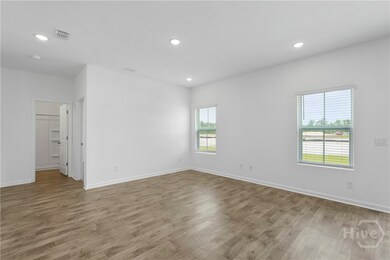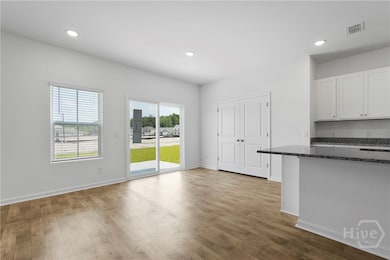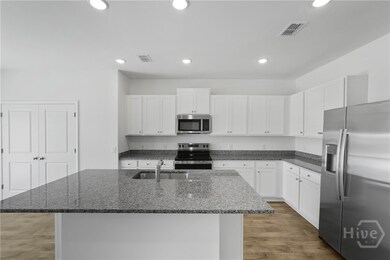
145 Kingswood Cir Bloomingdale, GA 31302
Southwest Chatham NeighborhoodEstimated payment $2,538/month
Highlights
- Under Construction
- Views of Trees
- Screened Porch
- Primary Bedroom Suite
- Clubhouse
- Community Pool
About This Home
Move In Ready! The Water Lily a 5-bedroom, 3-bathroom home nestled in the sought-after Aspire at New Hampstead community. This impressive 2-story residence boasts versatile living spaces and stylish design options, including farmhouse elements. As you enter, you'll find a flex room off the foyer, perfect for a home office or playroom. The striking kitchen features a large center island and pantry, complemented by stainless steel appliances, including a refrigerator. Features Quartz countertops in Kitchen, bathrooms, with tiled showers and ceramic tile floors. Enjoy meals in the cozy dining area that seamlessly flows into the spacious great room. The convenient fifth bedroom on the first floor offers flexibility for guests or a home office. Head upstairs to discover a welcoming loft, ideal for entertaining or relaxing. The luxurious owner's suite is a true retreat, featuring a walk-in closet and a spa-like bath with dual sinks. Located near Pool shopping and the Hyundai Metaplant.
Open House Schedule
-
Friday, June 13, 202512:00 to 4:00 pm6/13/2025 12:00:00 PM +00:006/13/2025 4:00:00 PM +00:00Please contact sales office or visit at 101 Sweetwood Circle (912) 800-0733Add to Calendar
-
Saturday, June 14, 202512:00 to 4:00 pm6/14/2025 12:00:00 PM +00:006/14/2025 4:00:00 PM +00:00Please contact sales office or visit at 101 Sweetwood Circle (912) 800-0733Add to Calendar
Home Details
Home Type
- Single Family
Year Built
- Built in 2025 | Under Construction
HOA Fees
- $100 Monthly HOA Fees
Parking
- 2 Car Attached Garage
- Garage Door Opener
Home Design
- Frame Construction
- Asphalt Roof
- Vinyl Siding
- Concrete Perimeter Foundation
Interior Spaces
- 2,517 Sq Ft Home
- 2-Story Property
- Double Pane Windows
- Screened Porch
- Views of Trees
- Pull Down Stairs to Attic
Kitchen
- Breakfast Area or Nook
- Breakfast Bar
- Oven
- Range
- Microwave
- Dishwasher
- Kitchen Island
- Disposal
Bedrooms and Bathrooms
- 5 Bedrooms
- Primary Bedroom Upstairs
- Primary Bedroom Suite
- 3 Full Bathrooms
- Double Vanity
- Separate Shower
Laundry
- Laundry Room
- Laundry on upper level
- Washer and Dryer Hookup
Schools
- New Hampstead Elementary And Middle School
- New Hampstead High School
Utilities
- Zoned Heating and Cooling
- Heat Pump System
- Programmable Thermostat
- Underground Utilities
- 220 Volts
- 110 Volts
- Electric Water Heater
Additional Features
- Energy-Efficient Windows
- 5,719 Sq Ft Lot
Listing and Financial Details
- Tax Lot 260
- Assessor Parcel Number 260
Community Details
Overview
- Sentry Managment Association, Phone Number (407) 788-6700
- Built by K. Hovnanian Homes
- Aspire At New Hampstead Subdivision, Waterlily Floorplan
Amenities
- Clubhouse
Recreation
- Community Pool
Map
Home Values in the Area
Average Home Value in this Area
Property History
| Date | Event | Price | Change | Sq Ft Price |
|---|---|---|---|---|
| 06/04/2025 06/04/25 | For Sale | $369,900 | -9.8% | $147 / Sq Ft |
| 06/03/2025 06/03/25 | For Sale | $409,900 | +4.6% | $164 / Sq Ft |
| 02/04/2025 02/04/25 | Pending | -- | -- | -- |
| 02/01/2025 02/01/25 | For Sale | $391,735 | -- | $157 / Sq Ft |
Similar Homes in Bloomingdale, GA
Source: Savannah Multi-List Corporation
MLS Number: SA332208
- 145 Kingswood Cir
- 135 Kingswood Cir
- 176 Kingswood Cir
- 161 Kingswood Cir
- 157 Kingswood Cir
- 149 Kingswood Cir
- 170 Kingswood Cir
- 137 Kingswood Cir
- 159 Kingswood Cir
- 155 Kingswood Cir
- 139 Kingswood Cir
- 151 Kingswood Cir
- 103 Kingswood Cir
- 103 Kingswood Cir
- 103 Kingswood Cir
- 135 Kingswood Cir
- 103 Kingswood Cir
- 103 Kingswood Cir
- 103 Kingswood Cir
- 120 Kingswood Cir
