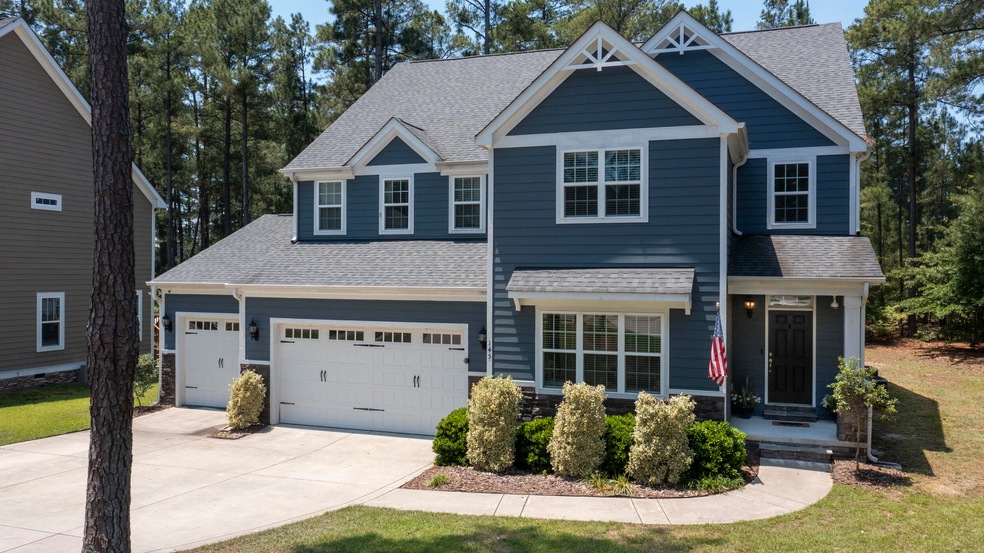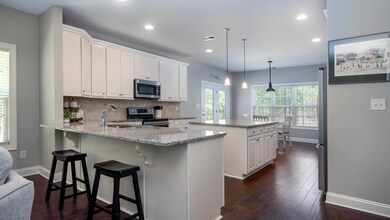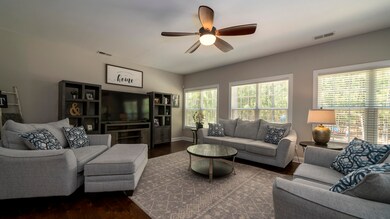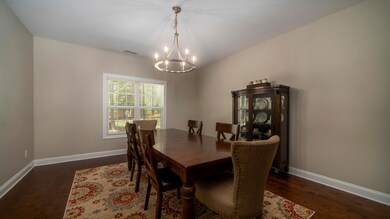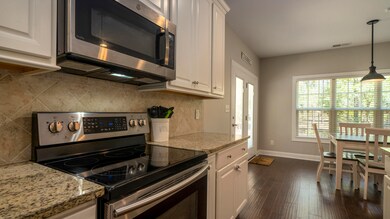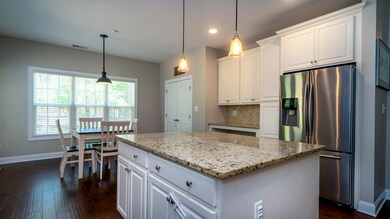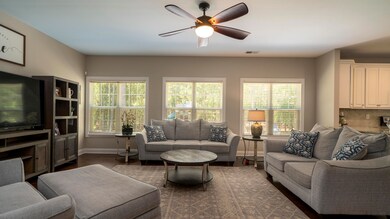
145 Leesville Loop Aberdeen, NC 28315
Highlights
- Wood Flooring
- Formal Dining Room
- Patio
- Pinecrest High School Rated A-
- Cul-De-Sac
- Ceiling Fan
About This Home
As of May 2025Beautiful Home in Legacy Lakes. 5 bedrooms, 4.5 baths with 1 full bedroom suite on the main floor. Harwood floors flow throughout the living spaces, including kitchen with granite countertops, stainless steel appliances, island, breakfast bar, and pantry. Formal dining room, office, and upstairs family room/loft. Owner's suite with large walk in closet and spa like en suite. Home is tucked down the Loop with sidewalk, a large yard and even a play structure. Storage room with with ''Family Safe'' storm shelter and 3 car garage. Walk to community amenities including pool, Clubhouse and tennis courts.
Last Agent to Sell the Property
Jennifer Nguyen
Berkshire Hathaway HS Pinehurst Realty Group/PH License #283495 Listed on: 06/19/2021
Last Buyer's Agent
James Tepatti
Andrews and James L.L.C.
Home Details
Home Type
- Single Family
Est. Annual Taxes
- $1,936
Year Built
- Built in 2014
Lot Details
- Lot Dimensions are 34.77 x 218 x 35 x 196.09 x 133.88
- Cul-De-Sac
- Property is zoned R20-16
HOA Fees
- $113 Monthly HOA Fees
Home Design
- Composition Roof
- Stick Built Home
Interior Spaces
- 4,071 Sq Ft Home
- 2-Story Property
- Ceiling Fan
- Formal Dining Room
- Fire and Smoke Detector
- Washer and Dryer Hookup
Kitchen
- Built-In Microwave
- Dishwasher
Flooring
- Wood
- Carpet
- Tile
Bedrooms and Bathrooms
- 5 Bedrooms
Parking
- 3 Car Attached Garage
- Driveway
Outdoor Features
- Patio
Community Details
- Legacy Lakes Subdivision
Ownership History
Purchase Details
Home Financials for this Owner
Home Financials are based on the most recent Mortgage that was taken out on this home.Purchase Details
Home Financials for this Owner
Home Financials are based on the most recent Mortgage that was taken out on this home.Purchase Details
Home Financials for this Owner
Home Financials are based on the most recent Mortgage that was taken out on this home.Purchase Details
Home Financials for this Owner
Home Financials are based on the most recent Mortgage that was taken out on this home.Purchase Details
Home Financials for this Owner
Home Financials are based on the most recent Mortgage that was taken out on this home.Purchase Details
Home Financials for this Owner
Home Financials are based on the most recent Mortgage that was taken out on this home.Similar Homes in Aberdeen, NC
Home Values in the Area
Average Home Value in this Area
Purchase History
| Date | Type | Sale Price | Title Company |
|---|---|---|---|
| Warranty Deed | $715,000 | None Listed On Document | |
| Warranty Deed | $499,000 | None Available | |
| Warranty Deed | $375,000 | None Available | |
| Warranty Deed | $366,000 | None Available | |
| Warranty Deed | $50,000 | None Available | |
| Warranty Deed | $52,000 | None Available |
Mortgage History
| Date | Status | Loan Amount | Loan Type |
|---|---|---|---|
| Open | $572,000 | VA | |
| Previous Owner | $349,300 | New Conventional | |
| Previous Owner | $366,200 | New Conventional | |
| Previous Owner | $356,250 | New Conventional | |
| Previous Owner | $351,950 | VA | |
| Previous Owner | $248,122 | Future Advance Clause Open End Mortgage | |
| Previous Owner | $44,200 | Purchase Money Mortgage |
Property History
| Date | Event | Price | Change | Sq Ft Price |
|---|---|---|---|---|
| 05/13/2025 05/13/25 | Sold | $715,000 | -1.4% | $176 / Sq Ft |
| 03/17/2025 03/17/25 | Pending | -- | -- | -- |
| 10/13/2024 10/13/24 | For Sale | $725,000 | +45.3% | $178 / Sq Ft |
| 09/07/2021 09/07/21 | Sold | $499,000 | 0.0% | $123 / Sq Ft |
| 08/08/2021 08/08/21 | Pending | -- | -- | -- |
| 06/19/2021 06/19/21 | For Sale | $499,000 | +33.1% | $123 / Sq Ft |
| 08/09/2019 08/09/19 | Sold | $375,000 | 0.0% | $94 / Sq Ft |
| 07/31/2019 07/31/19 | Sold | $375,000 | -1.3% | $94 / Sq Ft |
| 06/06/2019 06/06/19 | Pending | -- | -- | -- |
| 04/03/2019 04/03/19 | For Sale | $379,900 | +659.8% | $95 / Sq Ft |
| 08/15/2014 08/15/14 | Sold | $50,000 | -86.3% | $12 / Sq Ft |
| 08/15/2014 08/15/14 | Sold | $365,568 | -- | $91 / Sq Ft |
Tax History Compared to Growth
Tax History
| Year | Tax Paid | Tax Assessment Tax Assessment Total Assessment is a certain percentage of the fair market value that is determined by local assessors to be the total taxable value of land and additions on the property. | Land | Improvement |
|---|---|---|---|---|
| 2024 | $4,045 | $527,050 | $55,000 | $472,050 |
| 2023 | $4,151 | $527,050 | $55,000 | $472,050 |
| 2022 | $3,853 | $379,570 | $40,000 | $339,570 |
| 2021 | $3,948 | $379,570 | $40,000 | $339,570 |
| 2020 | $3,985 | $379,570 | $40,000 | $339,570 |
| 2019 | $3,985 | $379,570 | $40,000 | $339,570 |
| 2018 | $3,567 | $365,860 | $50,000 | $315,860 |
| 2017 | $3,531 | $365,860 | $50,000 | $315,860 |
| 2015 | $3,348 | $365,860 | $50,000 | $315,860 |
| 2014 | $549 | $60,000 | $60,000 | $0 |
| 2013 | -- | $60,000 | $60,000 | $0 |
Agents Affiliated with this Home
-
T
Seller's Agent in 2025
TIFFANY BIELLI
Everything Pines Partners Fayetteville
(716) 868-4399
135 Total Sales
-
J
Seller's Agent in 2021
Jennifer Nguyen
Berkshire Hathaway HS Pinehurst Realty Group/PH
-
J
Buyer's Agent in 2021
James Tepatti
Andrews and James L.L.C.
-

Seller's Agent in 2019
Samantha Cole
Coldwell Banker Advantage-Southern Pines
(910) 920-8925
103 Total Sales
-
T
Buyer's Agent in 2019
Tracy Murphy
Coldwell Banker Advantage-Southern Pines
-

Buyer's Agent in 2019
Frank Murphy
FRANK AND TRACY MURPHY, LLC.
(910) 585-5772
57 Total Sales
Map
Source: Hive MLS
MLS Number: 206634
APN: 8479-00-33-3008
- 130 Leesville Loop
- 305 Legacy Lakes Way
- 255 Legacy Lakes Way
- 105 Keowee Cir
- 239 Legacy Lakes Way
- 500 Legacy Lakes Way
- 433 Kerr Lake Rd
- 467 Kerr Lake Rd
- 115 Norman Cir
- 495 Kerr Lake Rd
- 138 Moultrie Ln
- 158 Moultrie Ln
- 106 Fontana Lake Rd
- 106 Pungo Unit 503
- Fontana Plan at Legacy Lakes
- Austin Plan at Legacy Lakes
- Canton Plan at Legacy Lakes
- Granville Plan at Legacy Lakes
- Rivermist Plan at Legacy Lakes
- Kendleton Plan at Legacy Lakes
