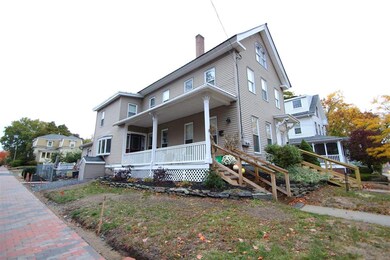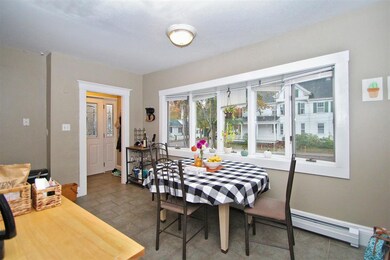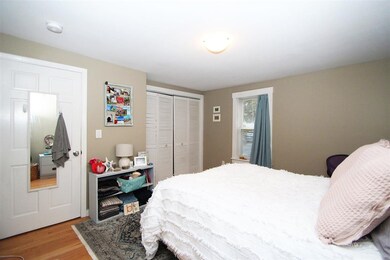
Highlights
- Corner Lot
- Baseboard Heating
- Home to be built
- Landscaped
- High Speed Internet
About This Home
As of June 2024Welcome to 145 Locust St, Dover, NH. This property has had the same owner for the past 19 years. Over this time the work and improvements have been continuing with the latest improvement, breaking out the original heating system and installing two separate natural gas heating and on demand hot water heaters. This home is now ready for the next person to take advantage of all that has been done and begin their home ownership while collecting rent from the other unit; or if you're a seasoned investor add this maintenance free multi to your portfolio. Location is ideal with it being on the bus route, easy access to major routes and a walk into the center of Dover. COVID GUIDELINES, MASKS & GLOVES please see non public remarks
Last Agent to Sell the Property
BHG Masiello Durham License #047630 Listed on: 10/18/2020

Property Details
Home Type
- Multi-Family
Est. Annual Taxes
- $10,800
Year Built
- Built in 1880
Lot Details
- 6,795 Sq Ft Lot
- Landscaped
- Corner Lot
- Level Lot
Home Design
- Home to be built
- Brick Foundation
- Concrete Foundation
- Wood Frame Construction
- Architectural Shingle Roof
- Membrane Roofing
- Metal Roof
- Vinyl Siding
Interior Spaces
- 2 Full Bathrooms
- 2.5-Story Property
Basement
- Walk-Out Basement
- Basement Fills Entire Space Under The House
- Connecting Stairway
- Interior Basement Entry
Parking
- 6 Car Parking Spaces
- Driveway
- Paved Parking
- Off-Street Parking
- Unassigned Parking
Schools
- Woodman Park Elementary School
- Dover Middle School
- Dover High School
Utilities
- Baseboard Heating
- Heating System Uses Natural Gas
- Separate Meters
- Gas Available
- Natural Gas Water Heater
- High Speed Internet
Community Details
- 2 Units
- 2 Separate Gas Meters
Listing and Financial Details
- Tax Block 46
Ownership History
Purchase Details
Home Financials for this Owner
Home Financials are based on the most recent Mortgage that was taken out on this home.Purchase Details
Home Financials for this Owner
Home Financials are based on the most recent Mortgage that was taken out on this home.Purchase Details
Home Financials for this Owner
Home Financials are based on the most recent Mortgage that was taken out on this home.Purchase Details
Home Financials for this Owner
Home Financials are based on the most recent Mortgage that was taken out on this home.Similar Homes in Dover, NH
Home Values in the Area
Average Home Value in this Area
Purchase History
| Date | Type | Sale Price | Title Company |
|---|---|---|---|
| Warranty Deed | $665,000 | None Available | |
| Warranty Deed | $665,000 | None Available | |
| Warranty Deed | -- | None Available | |
| Warranty Deed | -- | None Available | |
| Warranty Deed | $169,900 | -- | |
| Warranty Deed | $169,900 | -- | |
| Warranty Deed | $94,000 | -- | |
| Warranty Deed | $94,000 | -- |
Mortgage History
| Date | Status | Loan Amount | Loan Type |
|---|---|---|---|
| Open | $631,750 | Purchase Money Mortgage | |
| Closed | $631,750 | Purchase Money Mortgage | |
| Previous Owner | $150,000 | Stand Alone Refi Refinance Of Original Loan | |
| Previous Owner | $191,000 | Stand Alone Refi Refinance Of Original Loan | |
| Previous Owner | $135,900 | No Value Available | |
| Previous Owner | $75,000 | No Value Available |
Property History
| Date | Event | Price | Change | Sq Ft Price |
|---|---|---|---|---|
| 06/03/2024 06/03/24 | Sold | $665,000 | +5.1% | $303 / Sq Ft |
| 04/29/2024 04/29/24 | Pending | -- | -- | -- |
| 04/22/2024 04/22/24 | For Sale | $633,000 | +30.5% | $289 / Sq Ft |
| 12/15/2020 12/15/20 | Sold | $485,000 | 0.0% | $221 / Sq Ft |
| 10/24/2020 10/24/20 | Pending | -- | -- | -- |
| 10/18/2020 10/18/20 | For Sale | $485,000 | -- | $221 / Sq Ft |
Tax History Compared to Growth
Tax History
| Year | Tax Paid | Tax Assessment Tax Assessment Total Assessment is a certain percentage of the fair market value that is determined by local assessors to be the total taxable value of land and additions on the property. | Land | Improvement |
|---|---|---|---|---|
| 2024 | $10,800 | $594,400 | $165,700 | $428,700 |
| 2023 | $8,323 | $445,100 | $142,000 | $303,100 |
| 2022 | $8,251 | $415,900 | $134,100 | $281,800 |
| 2021 | $8,224 | $379,000 | $134,100 | $244,900 |
| 2020 | $8,128 | $327,100 | $122,300 | $204,800 |
| 2019 | $7,587 | $301,200 | $110,500 | $190,700 |
| 2018 | $7,075 | $283,900 | $98,600 | $185,300 |
| 2017 | $6,348 | $245,400 | $75,000 | $170,400 |
| 2016 | $5,721 | $217,600 | $66,500 | $151,100 |
| 2015 | $5,351 | $201,100 | $62,300 | $138,800 |
| 2014 | $5,231 | $201,100 | $62,300 | $138,800 |
| 2011 | $5,855 | $233,100 | $80,900 | $152,200 |
Agents Affiliated with this Home
-
Mary Jane Watterson

Seller's Agent in 2024
Mary Jane Watterson
EXP Realty
(603) 289-0340
3 in this area
43 Total Sales
-
Kirstin Lang

Buyer's Agent in 2024
Kirstin Lang
RE/MAX Innovative Bayside
(603) 422-3196
3 in this area
62 Total Sales
-
Johanna Knight

Seller's Agent in 2020
Johanna Knight
BHG Masiello Durham
(603) 781-6051
3 in this area
23 Total Sales
-
Barry Mitchell

Buyer's Agent in 2020
Barry Mitchell
Coldwell Banker Realty Haverhill MA
(508) 527-3529
1 in this area
47 Total Sales
Map
Source: PrimeMLS
MLS Number: 4834825
APN: DOVR-012046
- 181 Central Ave
- 2 Hamilton St
- 20-22 Kirkland St
- 25 Little Bay Dr
- 33 Little Bay Dr
- 21 Little Bay Dr
- Lot 3 Emerson Ridge Unit 3
- 32 Lenox Dr Unit D
- 20 Belknap St Unit 24
- 93 Henry Law Ave Unit 21
- 37 Lenox Dr Unit B
- 29 Lenox Dr Unit B
- 30 Lenox Dr Unit D
- 31 Lenox Dr Unit B
- 35 Lenox Dr Unit B
- 0 Hemlock Rd
- 84 Court St
- 603 Cocheco Ct
- 98 Henry Law Ave Unit 21
- 57 Rutland St






