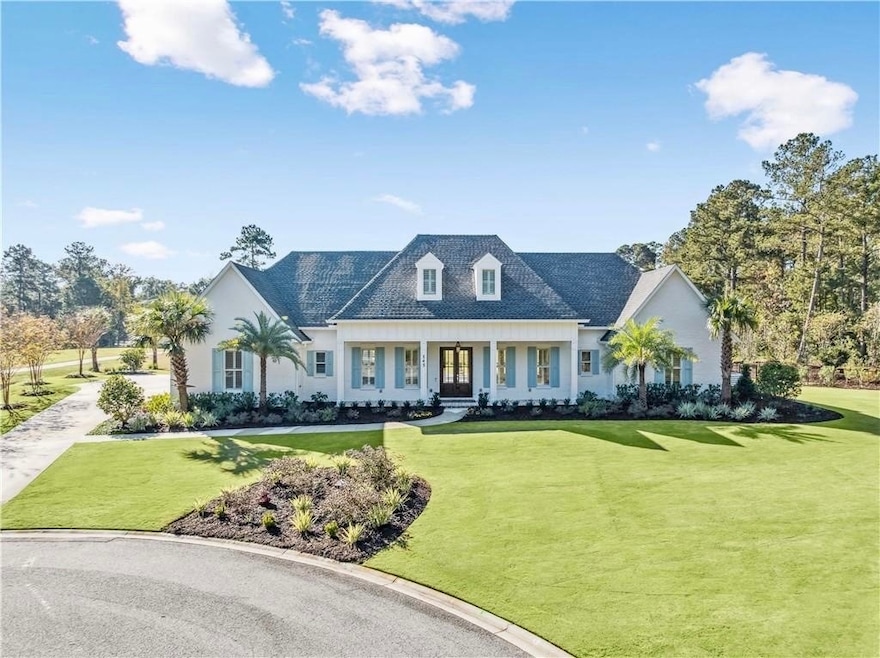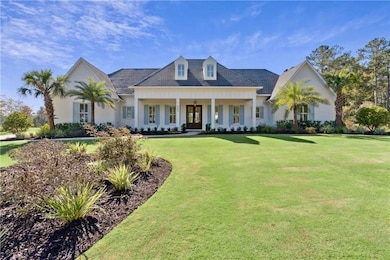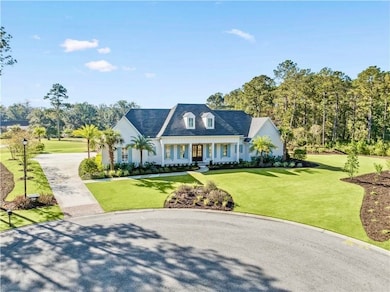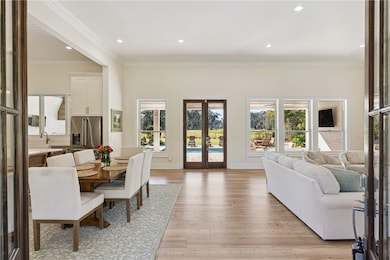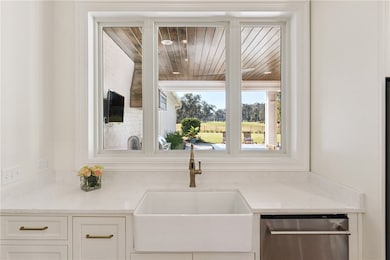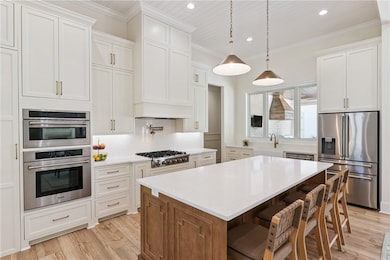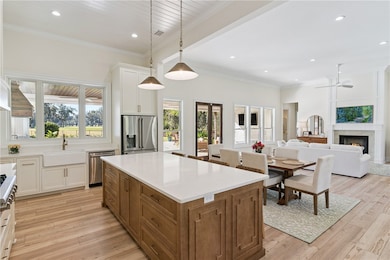145 Lone Pine Ct Waverly, GA 31565
Estimated payment $6,284/month
Highlights
- Docks
- On Golf Course
- In Ground Pool
- Woodbine Elementary School Rated A
- Fitness Center
- RV Access or Parking
About This Home
Sanctuary Cove places you in the heart of the Golden Isles—an area celebrated for its natural beauty, rich history, and unmistakable coastal charm. Beaches, parks, shopping, and dining are all nearby, offering endless opportunities for adventure, relaxation, and everyday convenience. This newly built custom home sits on an exceptional double lot overlooking the community’s favorite fairway—Hole #9—with additional views of Hole #18 from the side yard. The backyard is a true oasis featuring an inground saltwater pool and a premium outdoor kitchen complete with a large island, Blaze grill, refrigerator, sink, and built-in trash bin. Polywood pool furniture can stay with the home at the buyer’s request. It’s the perfect setup for effortless entertaining, serene sunsets, and year-round outdoor living. Inside, the modern open-concept layout offers 2,585 sq ft of thoughtfully designed space, including four spacious bedrooms and three pristine baths. The climatized two-car garage (with mini-split), separate golf cart parking, and shark-coated flooring add comfort and practicality. A generous primary closet connects directly to the utility room for ultimate convenience. The white painted brick exterior with board-and-batten accents and gas-lit fixtures sets an elegant tone. Step inside to 14-foot ceilings, beautiful backyard views, custom cabinetry, quartz countertops throughout, wainscoting detail, a marble guest shower, and plantation shutters. The chef’s kitchen features a Thor appliance package—complete with gas range—and a hidden walk-in pantry. The professionally landscaped yard showcases lush Bermuda grass, full irrigation, and a four-foot black aluminum fence. Both front and back porches feature tongue-and-groove ceilings and brick flooring, while gutters surround the entire home. Best of all, this property is located outside the flood zone, offering valuable peace of mind. Residents of Sanctuary Cove enjoy premier amenities, including a pool, clubhouse, dock, fitness room, and tennis courts. The acclaimed Love Golf Design/Fred Couples Signature course is steps from your door, providing world-class golf in an unforgettable setting. Don’t miss this rare chance to own a brand-new home in one of Georgia’s most celebrated golf communities. Experience the unmatched blend of luxury, comfort, and recreation at Sanctuary Cove Golf Club. To learn more about the community and its renowned course, visit their website. Then contact your favorite Realtor to arrange a private tour. Welcome to Sanctuary Cove—where life isn’t just lived... it’s elevated.
Home Details
Home Type
- Single Family
Year Built
- Built in 2024
Lot Details
- 0.69 Acre Lot
- Property fronts a freeway
- On Golf Course
- Cul-De-Sac
- Aluminum or Metal Fence
- Decorative Fence
- Sprinkler System
- 2 Lots in the community
HOA Fees
- $200 Monthly HOA Fees
Parking
- 2 Car Attached Garage
- Garage Door Opener
- RV Access or Parking
- Golf Cart Garage
Home Design
- Traditional Architecture
- Brick Exterior Construction
- Slab Foundation
- Asphalt Roof
Interior Spaces
- 2,585 Sq Ft Home
- Crown Molding
- Paneling
- Coffered Ceiling
- Tray Ceiling
- High Ceiling
- Ceiling Fan
- Gas Log Fireplace
- Double Pane Windows
- Plantation Shutters
- Family Room with Fireplace
- Golf Course Views
Kitchen
- Breakfast Bar
- Built-In Oven
- Range with Range Hood
- Microwave
- Freezer
- Dishwasher
- Kitchen Island
- Disposal
Flooring
- Wood
- Tile
Bedrooms and Bathrooms
- 4 Bedrooms
- 3 Full Bathrooms
Laundry
- Dryer
- Washer
Home Security
- Security Lights
- Fire and Smoke Detector
Eco-Friendly Details
- Energy-Efficient Windows
- Energy-Efficient Insulation
Pool
- In Ground Pool
- Saltwater Pool
Outdoor Features
- Docks
- Outdoor Grill
- Front Porch
Location
- Property is near golf course
Schools
- Woodbine Elementary School
- Camden County Middle School
- Camden County High School
Utilities
- Cooling Available
- Heating Available
Listing and Financial Details
- Assessor Parcel Number 125G 041
Community Details
Overview
- Association fees include management, reserve fund
- Sanctuary Cove Subdivision
- Community Lake
Recreation
- Tennis Courts
- Fitness Center
- Community Pool
Security
- Gated Community
Map
Property History
| Date | Event | Price | List to Sale | Price per Sq Ft |
|---|---|---|---|---|
| 11/17/2025 11/17/25 | For Sale | $989,000 | -- | $383 / Sq Ft |
Purchase History
| Date | Type | Sale Price | Title Company |
|---|---|---|---|
| Warranty Deed | $112,500 | -- | |
| Warranty Deed | $29,000 | -- |
Source: Golden Isles Association of REALTORS®
MLS Number: 1658072
APN: 125G-041
- LOT 21A Eagle Crest Dr
- 83 Eagle Crest Dr
- LOT 7 Audubon Wynd
- LOT 88 Audubon Wynd
- LOT 22 Audubon Wynd
- 1538 Sanctuary Wynd
- 561 Audubon
- 561 Audubon Wynd
- 0 Palmetto Wynd Unit 1657361
- 0 Palmetto Wynd Unit 10624463
- 449 Palmetto Wynd
- 25 Spinnaker Wynd
- Lot 104 Abbey Ln
- 1952 Sanctuary Wynd
- Lot 55 Palmetto Wynd
- 111 Spinnaker Wynd
- 88 Audubon Wynd
- 22 Audubon Wynd
- 7 Audubon Wynd
- LOT 30 Blue Heron Trail
- 160 Callie Cir
- 99 Southport Cir
- 1113 Grant St Unit A
- 715 Reynolds St Unit No. 2
- 207 Gloucester St Unit 204
- 800 Howe St Unit A
- 804 Howe St Unit A
- 804 Howe St Unit B
- 1129 Egmont St
- 706 Gloucester St Unit B
- 706 Gloucester St Unit A
- 1610 Union St Unit A
- 1915 Union St
- 1129 Walker Point Way
- 1182 Walker Point Way
- 1140 Walker Point Way
- 1168 Walker Point Way
- 1115 Walker Point Way
- 1206 Walker Point Way
- 1154 Walker Point Way
Ask me questions while you tour the home.
