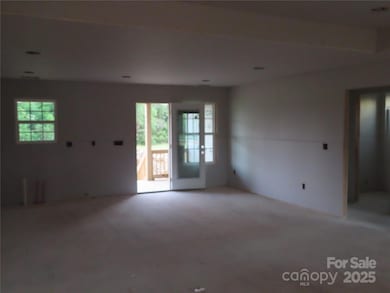
145 Mason Tanner Ct Rock Hill, SC 29730
Estimated payment $2,804/month
Highlights
- Under Construction
- Rear Porch
- Entrance Foyer
- Open Floorplan
- 2 Car Attached Garage
- Kitchen Island
About This Home
New construction sitting on one acre of level ground. Located 7 miles from the intersection on Hwy 72 & 901. Easy commute to I-77. For GPS purposes, the subdivision is across the street from 4651 Saluda Rd, Rock Hill SC 29730. This home includes a front and back porch, split bedroom plan, granite, 2 car garage, open floor plan with kitchen island, laundry room & pantry. Home should be completed around the end of July. Duke Energy just installed street lights. There will be a small monthly fee for each house. An HOA may need to be formed in order to collect the fee.
Home Details
Home Type
- Single Family
Year Built
- Built in 2025 | Under Construction
Parking
- 2 Car Attached Garage
Home Design
- Home is estimated to be completed on 7/31/25
- Vinyl Siding
Interior Spaces
- 1,616 Sq Ft Home
- 1-Story Property
- Open Floorplan
- Insulated Windows
- Entrance Foyer
- Vinyl Flooring
- Crawl Space
- Pull Down Stairs to Attic
Kitchen
- Electric Range
- Microwave
- Dishwasher
- Kitchen Island
Bedrooms and Bathrooms
- 3 Main Level Bedrooms
- Split Bedroom Floorplan
- 2 Full Bathrooms
Schools
- Oakdale Elementary School
- Saluda Trail Middle School
- South Pointe High School
Utilities
- Central Heating and Cooling System
- Electric Water Heater
- Septic Tank
- Fiber Optics Available
Additional Features
- Rear Porch
- Cleared Lot
Community Details
- Maybree Meadows Subdivision
Listing and Financial Details
- Assessor Parcel Number 518-00-00-132
Map
Home Values in the Area
Average Home Value in this Area
Property History
| Date | Event | Price | Change | Sq Ft Price |
|---|---|---|---|---|
| 05/14/2025 05/14/25 | For Sale | $425,000 | -- | $263 / Sq Ft |
Similar Homes in Rock Hill, SC
Source: Canopy MLS (Canopy Realtor® Association)
MLS Number: 4257000
- 153 Mason Tanner Ct
- 149 Mason Tanner Ct
- 144 Mason Tanner Ct
- 122 Mason Tanner Ct Unit 5
- 4855 Saluda Rd
- 645 Border Rd E
- 4271 Erby Rd
- 2194 Lannie Ln
- 2002 Gregg Rd
- 3374 Skyline Rd
- 3641 Songbird Ln
- 0 Songbird Ln
- 375 Rambo Rd W
- 2331 Gill Jordan Rd
- 0 Milling Rd Unit 22688725
- 0 Milling Rd Unit 23061078
- 2310 Gill Jordan Rd
- 508 White Dove Ct
- 50 Acres Mobley Store Rd
- 592 E Rambo Rd


