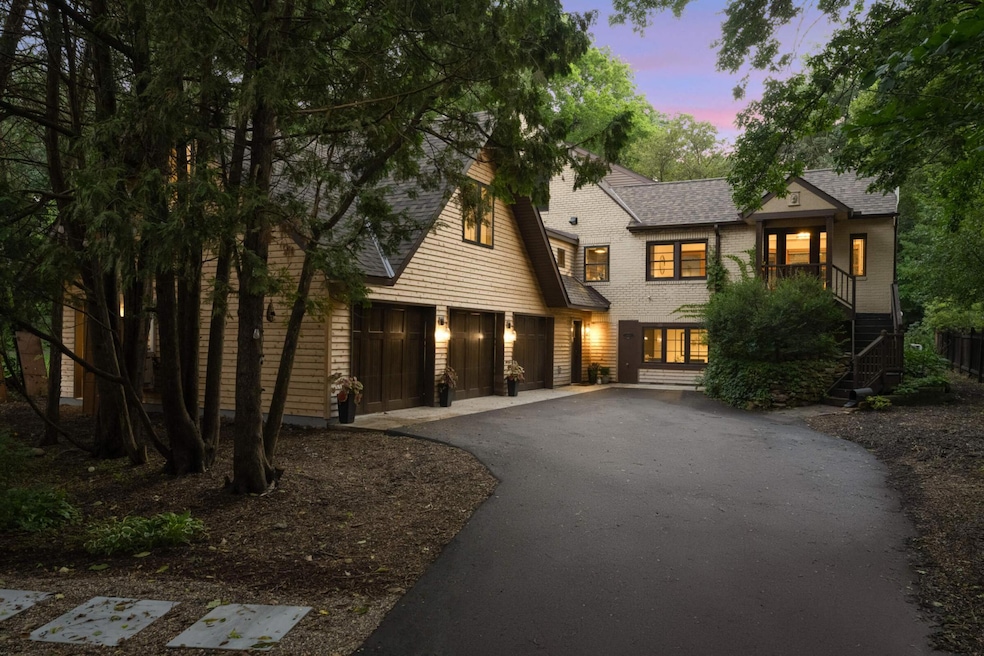
145 Meadow Ln N Golden Valley, MN 55422
Highlights
- Home Theater
- Deck
- Main Floor Primary Bedroom
- Meadowbrook Elementary School Rated A-
- Recreation Room
- No HOA
About This Home
As of January 2025This exceedingly charming, fully renovated brick residence is set on a private, park-like .59 acre site in Golden Valley's demand Tyrol Hills enclave. The home features 5 bd's, 5 renovated baths, vaulted living room, exceptionally remodeled professional grade kitchen, gleaming hardware floors, new 3-car heated garage, private owner's suite, ample mudroom, media / theatre room and an incredible upper-level flex room. The lot presents expansive level lawns, multiple patios, gardens and an ample deck. Plenty of space for a pool / pickle ball court...The location provides unrivaled access to the countless amenities of Theodore Wirth Park's 470 acres and under a 10 minute commute to downtown Mpls. The extent of the renovations to the interior, exterior and grounds will not disappoint. This is the definition of "move-in" ready!
Last Agent to Sell the Property
Coldwell Banker Realty Brokerage Phone: 612-559-1671 Listed on: 08/01/2024

Home Details
Home Type
- Single Family
Est. Annual Taxes
- $10,551
Year Built
- Built in 1940
Lot Details
- 0.59 Acre Lot
- Lot Dimensions are 85x305
Parking
- 3 Car Attached Garage
- Heated Garage
- Insulated Garage
Home Design
- Pitched Roof
Interior Spaces
- 1.5-Story Property
- Brick Fireplace
- Family Room
- Living Room
- Home Theater
- Home Office
- Recreation Room
- Washer and Dryer Hookup
Kitchen
- Built-In Double Oven
- Range
- Microwave
- Dishwasher
- Stainless Steel Appliances
- Disposal
- The kitchen features windows
Bedrooms and Bathrooms
- 5 Bedrooms
- Primary Bedroom on Main
Basement
- Walk-Out Basement
- Basement Fills Entire Space Under The House
Outdoor Features
- Deck
Utilities
- Forced Air Heating and Cooling System
- 200+ Amp Service
Community Details
- No Home Owners Association
- Massolt Gardens Subdivision
Listing and Financial Details
- Assessor Parcel Number 1902924440018
Ownership History
Purchase Details
Home Financials for this Owner
Home Financials are based on the most recent Mortgage that was taken out on this home.Purchase Details
Home Financials for this Owner
Home Financials are based on the most recent Mortgage that was taken out on this home.Similar Homes in Golden Valley, MN
Home Values in the Area
Average Home Value in this Area
Purchase History
| Date | Type | Sale Price | Title Company |
|---|---|---|---|
| Warranty Deed | $975,000 | Burnet Title | |
| Warranty Deed | $525,000 | Edina Realty Title Inc |
Mortgage History
| Date | Status | Loan Amount | Loan Type |
|---|---|---|---|
| Open | $780,000 | New Conventional | |
| Previous Owner | $365,000 | Construction | |
| Previous Owner | $115,000 | Credit Line Revolving | |
| Previous Owner | $420,000 | New Conventional | |
| Previous Owner | $80,000 | New Conventional | |
| Previous Owner | $118,000 | Unknown | |
| Previous Owner | $65,000 | Credit Line Revolving |
Property History
| Date | Event | Price | Change | Sq Ft Price |
|---|---|---|---|---|
| 01/27/2025 01/27/25 | Sold | $975,000 | -2.0% | $224 / Sq Ft |
| 12/17/2024 12/17/24 | Pending | -- | -- | -- |
| 11/11/2024 11/11/24 | Price Changed | $995,000 | -9.5% | $229 / Sq Ft |
| 09/19/2024 09/19/24 | Price Changed | $1,100,000 | -4.3% | $253 / Sq Ft |
| 08/01/2024 08/01/24 | For Sale | $1,150,000 | -- | $264 / Sq Ft |
Tax History Compared to Growth
Tax History
| Year | Tax Paid | Tax Assessment Tax Assessment Total Assessment is a certain percentage of the fair market value that is determined by local assessors to be the total taxable value of land and additions on the property. | Land | Improvement |
|---|---|---|---|---|
| 2023 | $10,551 | $717,300 | $379,100 | $338,200 |
| 2022 | $7,615 | $629,000 | $362,000 | $267,000 |
| 2021 | $7,493 | $527,000 | $289,000 | $238,000 |
| 2020 | $7,939 | $528,000 | $300,000 | $228,000 |
| 2019 | $8,814 | $533,000 | $320,000 | $213,000 |
| 2018 | $7,874 | $582,000 | $336,000 | $246,000 |
| 2017 | $7,517 | $488,000 | $267,000 | $221,000 |
| 2016 | $7,684 | $488,000 | $270,000 | $218,000 |
| 2015 | $7,791 | $491,000 | $281,000 | $210,000 |
| 2014 | -- | $480,000 | $281,000 | $199,000 |
Agents Affiliated with this Home
-
A
Seller's Agent in 2025
Andrew Wojchik
Coldwell Banker Burnet
(952) 474-2525
1 in this area
5 Total Sales
-

Buyer's Agent in 2025
Charly Marggraf
Coldwell Banker Burnet
(612) 702-3988
2 in this area
68 Total Sales
Map
Source: NorthstarMLS
MLS Number: 6579178
APN: 19-029-24-44-0018
- 210 Sunnyridge Cir
- 209 Westwood Dr N
- 341 Westwood Dr N
- 4700 Glenwood Ave
- 512 Janalyn Cir
- 508 Westwood Dr S
- 209 Ottawa Ave S
- 1125 Tyrol Trail
- 5212 Colonial Dr
- 1345 Fairlawn Way
- 1410 June Ave S
- 1408 Alpine Pass
- 201 Turnpike Rd
- 1501 June Ave S
- 1445 Ottawa Ave S
- 4545 Douglas Ave
- 4542 Cedar Lake Rd S Unit 2
- 1241 Cedar Lake Rd S
- 4584 Cedar Lake Rd S Unit 1
- 4424 Cedar Lake Rd S Unit 4






