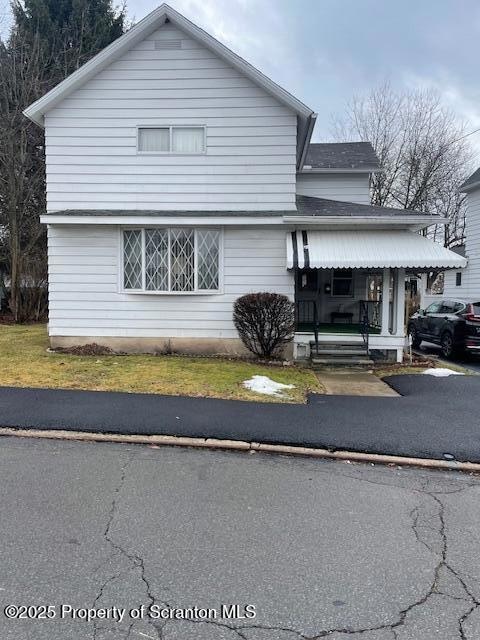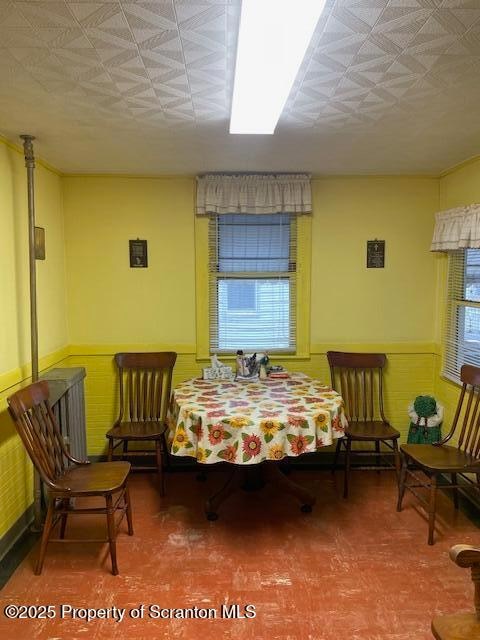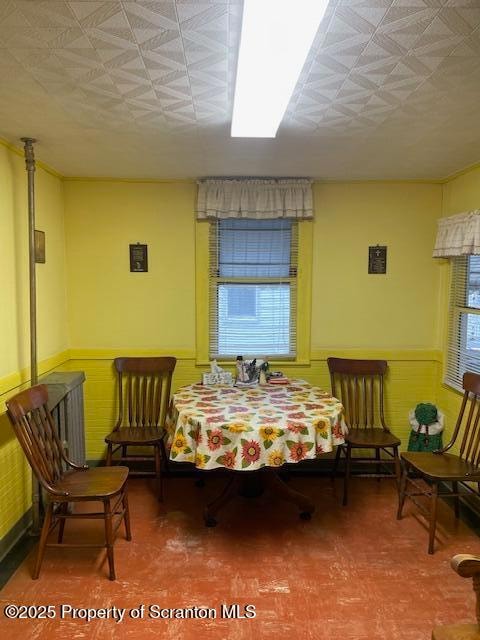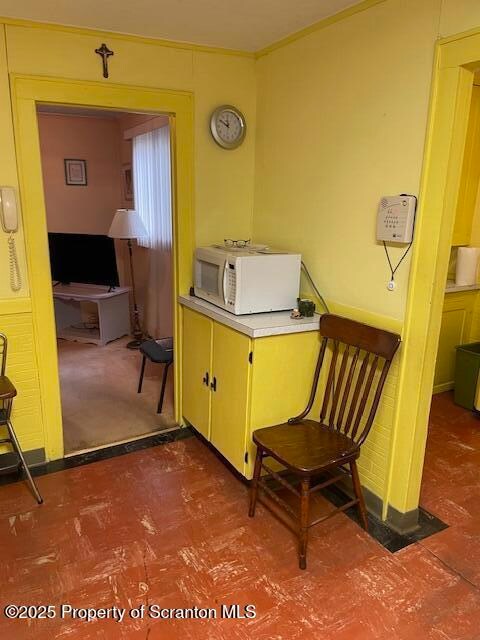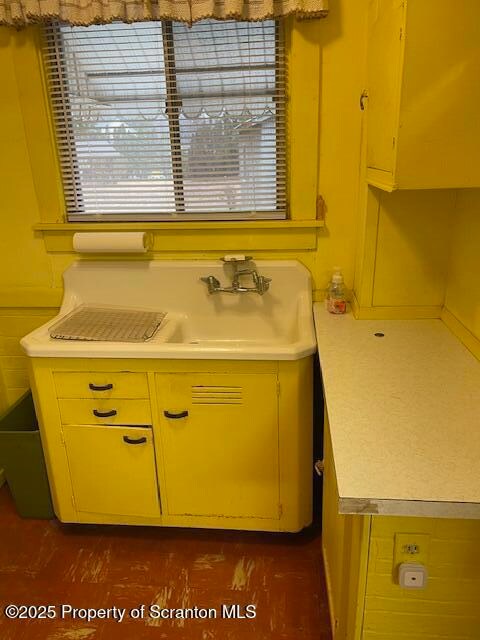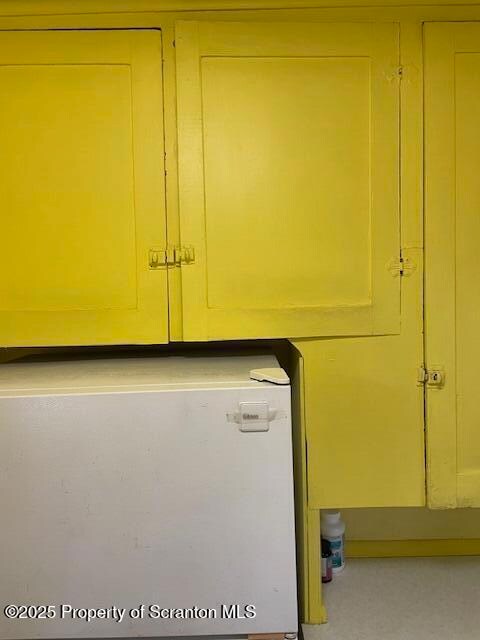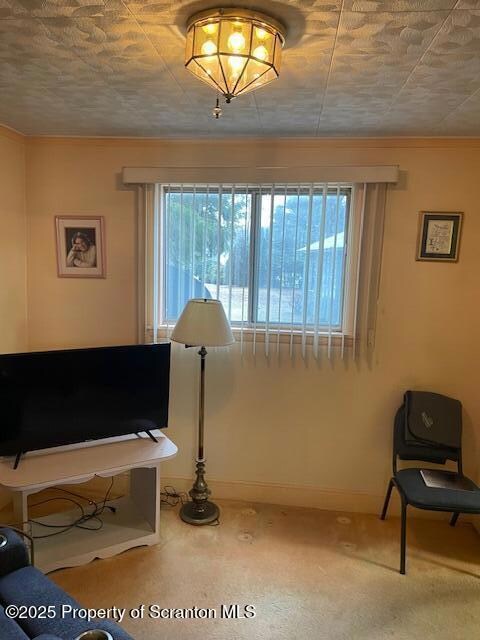
145 Monroe St Archbald, PA 18403
Highlights
- Traditional Architecture
- Bonus Room
- Eat-In Kitchen
- Wood Flooring
- Enclosed patio or porch
- 2-minute walk to David Maslyar Park
About This Home
As of April 2025Tired of paying rent or looking for a project?This 3 bed, 1 bath home on a quiet street in Archbald could be the one for you.Metal awnings and a covered front porch to read a book or sip coffee create a charming entry into the house. The main floor has a larger eat-in kitchen leading to an enclosed porch which could be used as a nook or for additional storage, formal living room with a bay window and a family room.Second floor has three beds, a full bath and a bonus room with additional closet space. The primary bed has wood floors but estate can not confirm whether it is also under the other carpets. Generously-sized level lot for the neighborhood - ideal for kicking a ball,planting a garden or adding a deck or patio for entertaining.Water heater replaced in 2022.This is an Estate and sold ''As Is''.
Last Agent to Sell the Property
Bluestone Realty Group, LLC License #RS344090 Listed on: 02/28/2025
Home Details
Home Type
- Single Family
Est. Annual Taxes
- $1,545
Year Built
- Built in 1890
Lot Details
- 0.3 Acre Lot
- Lot Dimensions are 60x173x61x218
- Level Lot
- Open Lot
- Few Trees
- Back Yard
- Property is zoned R1
Parking
- 1 Car Garage
- Driveway
- On-Street Parking
- Off-Street Parking
Home Design
- Traditional Architecture
- Stone Foundation
- Poured Concrete
- Shingle Roof
- Aluminum Siding
Interior Spaces
- 936 Sq Ft Home
- 2-Story Property
- Crown Molding
- Ceiling Fan
- Chandelier
- Awning
- Family Room
- Living Room
- Bonus Room
- Storage
- Washer and Dryer
Kitchen
- Eat-In Kitchen
- Gas Cooktop
- Microwave
Flooring
- Wood
- Carpet
- Linoleum
- Tile
Bedrooms and Bathrooms
- 3 Bedrooms
- 1 Full Bathroom
Unfinished Basement
- Walk-Out Basement
- Crawl Space
- Basement Storage
Outdoor Features
- Enclosed patio or porch
Utilities
- Heating System Uses Steam
- 100 Amp Service
- Natural Gas Connected
- Cable TV Available
Listing and Financial Details
- Exclusions: Washer and dryer
- Assessor Parcel Number 09517080021
- Tax Block 4350
- $7,000 per year additional tax assessments
Ownership History
Purchase Details
Home Financials for this Owner
Home Financials are based on the most recent Mortgage that was taken out on this home.Purchase Details
Similar Homes in the area
Home Values in the Area
Average Home Value in this Area
Purchase History
| Date | Type | Sale Price | Title Company |
|---|---|---|---|
| Deed | $125,000 | None Listed On Document | |
| Quit Claim Deed | -- | -- |
Property History
| Date | Event | Price | Change | Sq Ft Price |
|---|---|---|---|---|
| 04/17/2025 04/17/25 | Sold | $125,000 | -3.8% | $134 / Sq Ft |
| 03/07/2025 03/07/25 | Pending | -- | -- | -- |
| 02/28/2025 02/28/25 | For Sale | $130,000 | -- | $139 / Sq Ft |
Tax History Compared to Growth
Tax History
| Year | Tax Paid | Tax Assessment Tax Assessment Total Assessment is a certain percentage of the fair market value that is determined by local assessors to be the total taxable value of land and additions on the property. | Land | Improvement |
|---|---|---|---|---|
| 2025 | $1,801 | $7,000 | $0 | $7,000 |
| 2024 | $1,545 | $7,000 | $0 | $7,000 |
| 2023 | $1,545 | $7,000 | $0 | $7,000 |
| 2022 | $1,497 | $7,000 | $0 | $7,000 |
| 2021 | $1,493 | $7,000 | $0 | $7,000 |
| 2020 | $1,465 | $7,000 | $0 | $7,000 |
| 2019 | $1,359 | $7,000 | $0 | $7,000 |
| 2018 | $1,334 | $7,000 | $0 | $7,000 |
| 2017 | $1,327 | $7,000 | $0 | $7,000 |
| 2016 | $605 | $7,000 | $0 | $0 |
| 2015 | -- | $7,000 | $0 | $0 |
| 2014 | -- | $7,000 | $0 | $0 |
Agents Affiliated with this Home
-
Margaret Farley
M
Seller's Agent in 2025
Margaret Farley
Bluestone Realty Group, LLC
(570) 862-5572
7 in this area
157 Total Sales
-
Brigitte Baum

Buyer's Agent in 2025
Brigitte Baum
EXP Realty LLC
(570) 290-9008
3 in this area
81 Total Sales
Map
Source: Greater Scranton Board of REALTORS®
MLS Number: GSBSC250847
APN: 09517080021
- 168 Cemetery St
- 290 N Main St
- 0 Forest Ln
- 183 Chestnut St
- 0 Joel (Lot 30) Dr
- 245 N Main St
- 0 Skyline Dr
- 0 Ledgewood Dr
- 1108 Filbert St
- 841 Hill St
- 1104 E Filbert St
- 0 Jamie (Lot 11) Dr Unit GSBSC3086
- 0 Joel (Lot 34) Dr Unit GSBSC3073
- 0 Joel (Lot 50) Dr Unit GSBSC3078
- 0 Joel (Lot 51) Dr Unit GSBSC3079
- 0 Lisa Dr
- 197 Columbus Dr
- 15 James Way
- 888 Rock St
- 116 S Main St
