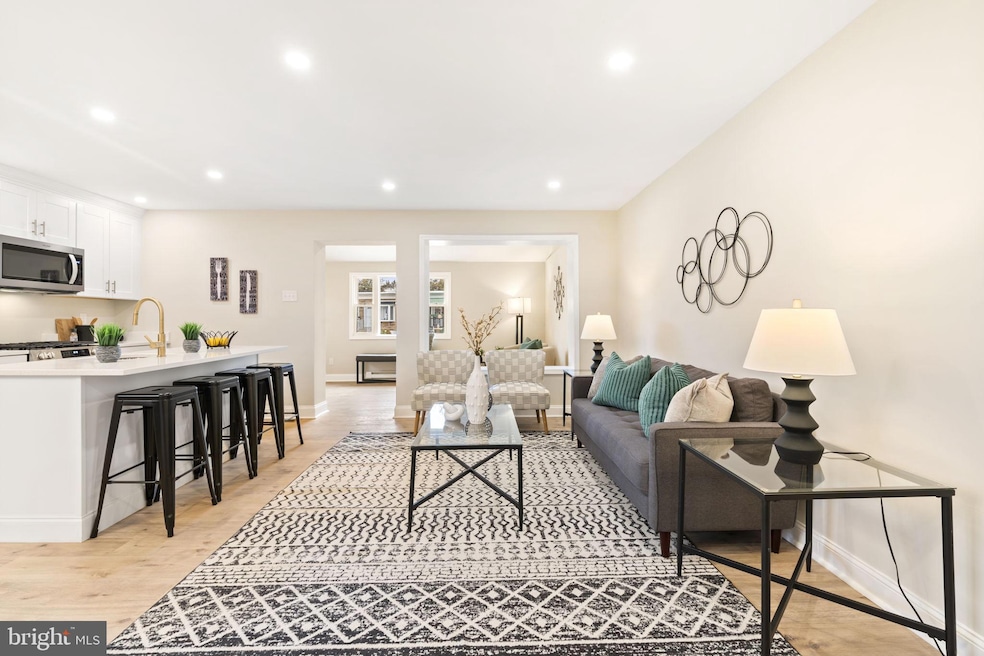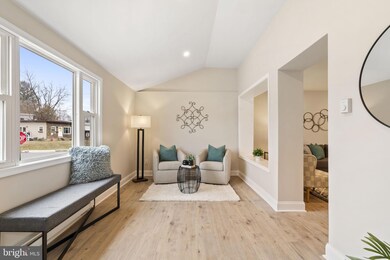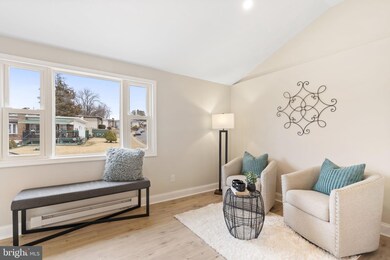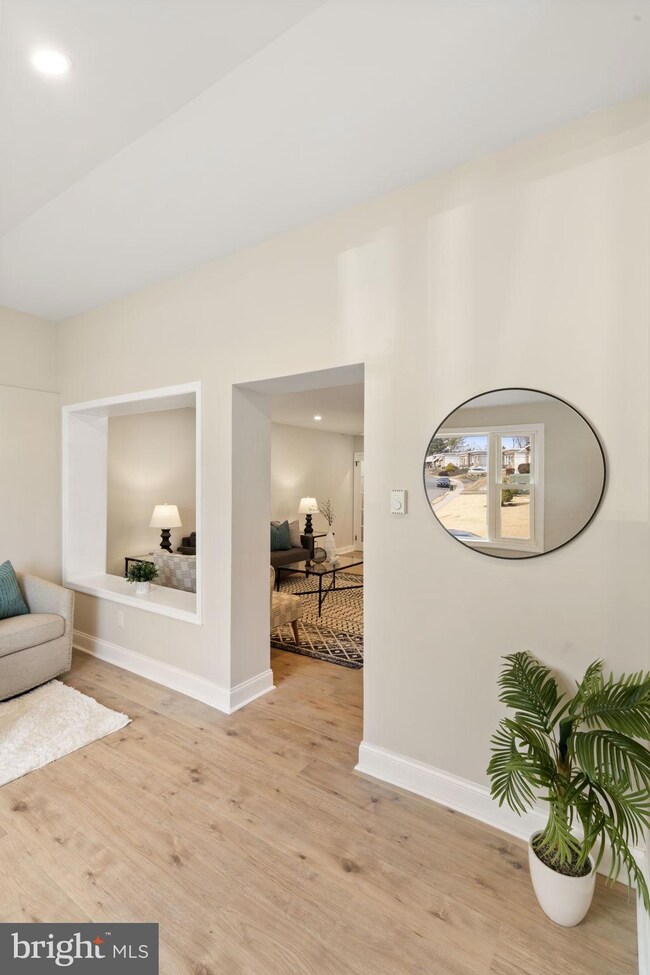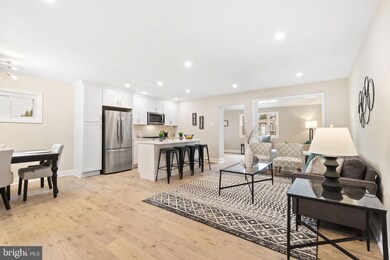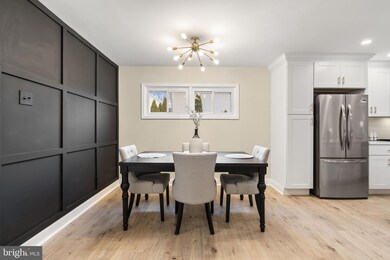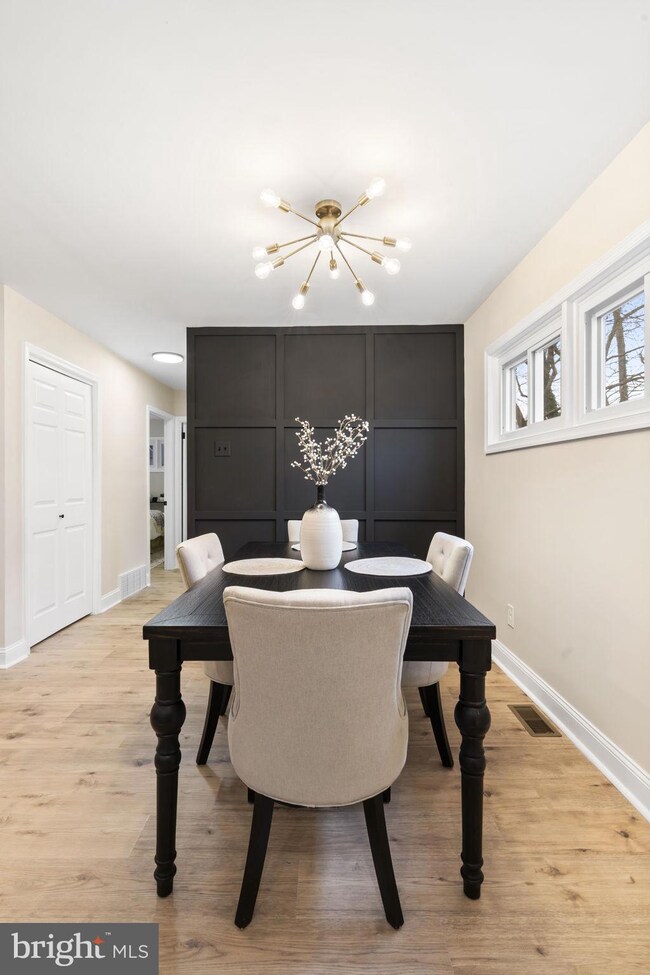
145 Morris Ave Woodlyn, PA 19094
Ridley Township NeighborhoodHighlights
- Gourmet Kitchen
- Open Floorplan
- Engineered Wood Flooring
- View of Trees or Woods
- Midcentury Modern Architecture
- Cathedral Ceiling
About This Home
As of February 2025145 Morris Ave, Woodlyn, PA—a beautifully renovated 3-bedroom, 2-bath home that offers the convenience of one-level living with additional space to expand. Step inside to an inviting open-concept living area featuring vaulted ceilings and a large picture window, filling the space with natural light. The brand-new kitchen is a chef’s dream, boasting 36-inch cabinetry, quartz countertops, and stainless steel appliances. Adjacent to the kitchen, the dining area shines with custom millwork and designer lighting, adding a touch of elegance. The main level includes two spacious bedrooms with custom closet systems and a modern tiled bath, plus the convenience of a first-floor laundry room. The finished lower level provides even more living space, perfect for a rec room, home office, or guest suite. This level also features a third bedroom with walkout access and a new full bath. Outdoor living is just as impressive, with a covered patio ideal for entertaining, overlooking a private, wooded backdrop. Located in the desirable Ridley School District, this home offers easy access to I-476, I-95, the airport, and downtown Philadelphia. Move-in ready with all major updates completed, this home ensures years of low-maintenance living.
Last Agent to Sell the Property
Real of Pennsylvania License #RS308675 Listed on: 01/17/2025
Townhouse Details
Home Type
- Townhome
Est. Annual Taxes
- $5,038
Year Built
- Built in 1958 | Remodeled in 2024
Lot Details
- 6,534 Sq Ft Lot
- Lot Dimensions are 60.00 x 114.00
- East Facing Home
- Property is in excellent condition
Home Design
- Semi-Detached or Twin Home
- Midcentury Modern Architecture
- Rambler Architecture
- Flat Roof Shape
- Architectural Shingle Roof
- Vinyl Siding
- Concrete Perimeter Foundation
Interior Spaces
- Property has 1 Level
- Open Floorplan
- Cathedral Ceiling
- Recessed Lighting
- Replacement Windows
- Views of Woods
Kitchen
- Gourmet Kitchen
- Gas Oven or Range
- Dishwasher
- Stainless Steel Appliances
- Kitchen Island
Flooring
- Engineered Wood
- Carpet
- Ceramic Tile
Bedrooms and Bathrooms
- Walk-in Shower
Basement
- Basement Fills Entire Space Under The House
- Walk-Up Access
Parking
- 3 Parking Spaces
- 3 Driveway Spaces
Outdoor Features
- Patio
Utilities
- 90% Forced Air Heating and Cooling System
- Natural Gas Water Heater
- Municipal Trash
Community Details
- No Home Owners Association
Listing and Financial Details
- Tax Lot 189-000
- Assessor Parcel Number 38-02-01487-00
Ownership History
Purchase Details
Home Financials for this Owner
Home Financials are based on the most recent Mortgage that was taken out on this home.Purchase Details
Home Financials for this Owner
Home Financials are based on the most recent Mortgage that was taken out on this home.Purchase Details
Purchase Details
Home Financials for this Owner
Home Financials are based on the most recent Mortgage that was taken out on this home.Purchase Details
Similar Homes in the area
Home Values in the Area
Average Home Value in this Area
Purchase History
| Date | Type | Sale Price | Title Company |
|---|---|---|---|
| Special Warranty Deed | $329,175 | None Listed On Document | |
| Special Warranty Deed | $329,175 | None Listed On Document | |
| Deed | $187,377 | Global Title | |
| Executors Deed | -- | -- | |
| Deed | $85,000 | General Title Insurance Co | |
| Interfamily Deed Transfer | -- | None Available |
Mortgage History
| Date | Status | Loan Amount | Loan Type |
|---|---|---|---|
| Open | $263,340 | New Conventional | |
| Closed | $263,340 | New Conventional | |
| Previous Owner | $210,000 | Construction | |
| Previous Owner | $90,000 | New Conventional | |
| Previous Owner | $75,000 | Purchase Money Mortgage |
Property History
| Date | Event | Price | Change | Sq Ft Price |
|---|---|---|---|---|
| 02/10/2025 02/10/25 | Sold | $332,500 | 0.0% | $193 / Sq Ft |
| 01/23/2025 01/23/25 | Price Changed | $332,500 | +3.9% | $193 / Sq Ft |
| 01/17/2025 01/17/25 | For Sale | $319,900 | +70.7% | $185 / Sq Ft |
| 10/25/2024 10/25/24 | Sold | $187,377 | -10.8% | $223 / Sq Ft |
| 09/27/2024 09/27/24 | Pending | -- | -- | -- |
| 09/16/2024 09/16/24 | For Sale | $210,000 | -- | $250 / Sq Ft |
Tax History Compared to Growth
Tax History
| Year | Tax Paid | Tax Assessment Tax Assessment Total Assessment is a certain percentage of the fair market value that is determined by local assessors to be the total taxable value of land and additions on the property. | Land | Improvement |
|---|---|---|---|---|
| 2024 | $4,780 | $137,670 | $46,930 | $90,740 |
| 2023 | $4,572 | $137,670 | $46,930 | $90,740 |
| 2022 | $4,426 | $137,670 | $46,930 | $90,740 |
| 2021 | $6,851 | $137,670 | $46,930 | $90,740 |
| 2020 | $4,389 | $77,700 | $24,140 | $53,560 |
| 2019 | $4,309 | $77,700 | $24,140 | $53,560 |
| 2018 | $4,255 | $77,700 | $0 | $0 |
| 2017 | $4,255 | $77,700 | $0 | $0 |
| 2016 | $435 | $77,700 | $0 | $0 |
| 2015 | $435 | $77,700 | $0 | $0 |
| 2014 | $435 | $77,700 | $0 | $0 |
Agents Affiliated with this Home
-
James Rice

Seller's Agent in 2025
James Rice
Real of Pennsylvania
(302) 540-0509
19 in this area
198 Total Sales
-
Maureen Sexton

Buyer's Agent in 2025
Maureen Sexton
Keller Williams Main Line
(610) 637-7994
2 in this area
89 Total Sales
-
Joanne Joslin

Seller's Agent in 2024
Joanne Joslin
CG Realty, LLC
(267) 230-2309
6 in this area
29 Total Sales
Map
Source: Bright MLS
MLS Number: PADE2082548
APN: 38-02-01487-00
- 141 Morris Ave
- 136 Morris Ave
- 1204 Jefferson Ave
- 1228 Essex Ave
- 1232 Essex Ave
- 292 Morris Ave
- 290 Morris Ave
- 150 Youngs Ave
- 337 Morris Ave
- 1210 Harper Ave
- 712 Macdade Blvd
- 346 Morris Ave
- 721 Mount Vernon Ave
- 239 Fairview Rd
- 419 Fairview Rd
- 1225 Harper Ave
- 344 S Morris Ave
- 1346 Valley Rd
- 1310 Fairview Ct Unit 2
- 408 Haverford Rd
