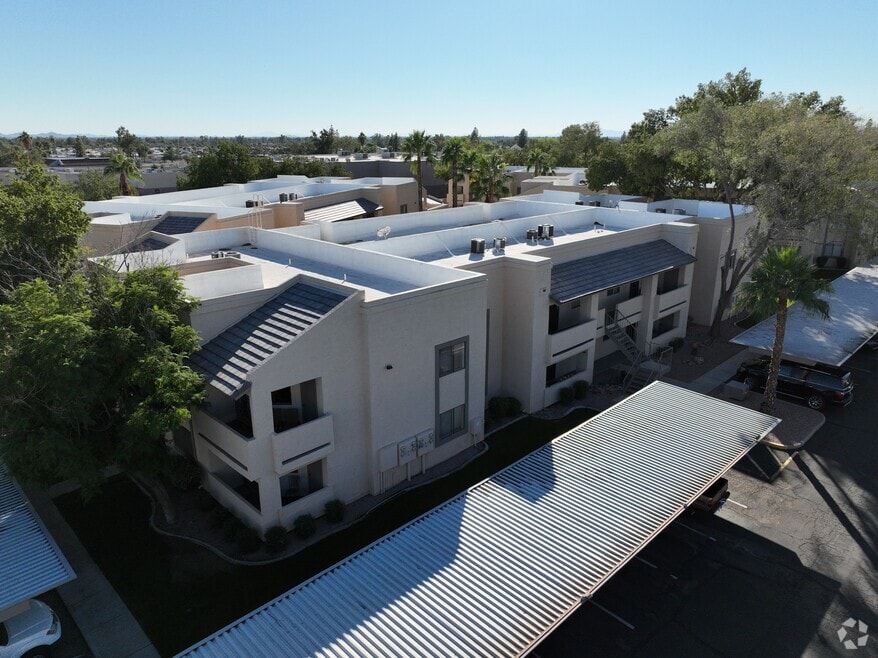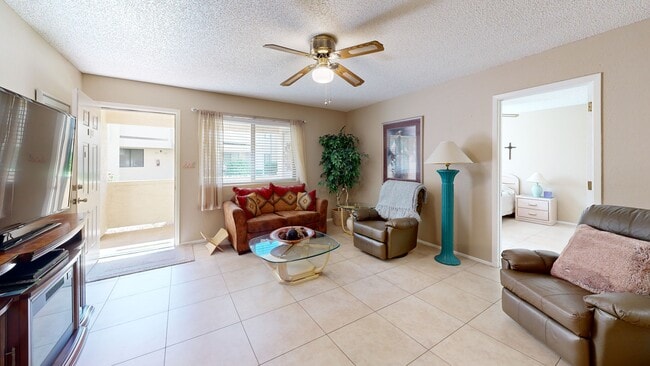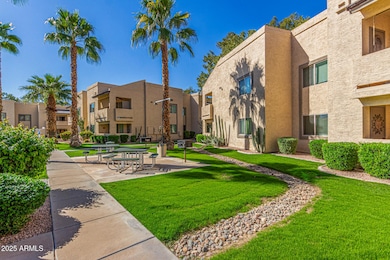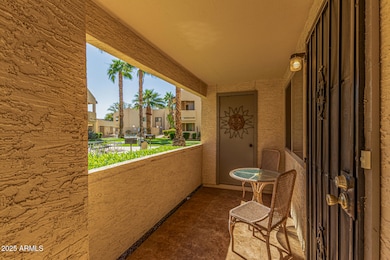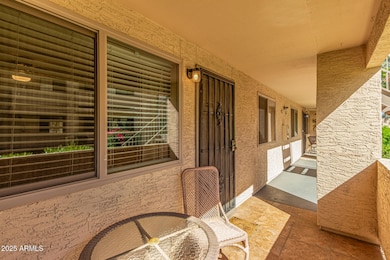
145 N 74th St Unit 127 Mesa, AZ 85207
Central Mesa East NeighborhoodEstimated payment $1,485/month
Highlights
- Very Popular Property
- Heated Spa
- Santa Fe Architecture
- Franklin at Brimhall Elementary School Rated A
- City View
- Covered Patio or Porch
About This Home
Enjoy quiet mornings on your ground-level patio with greenbelt views and easy access to the pool and spa. Dine outdoors at the nearby BBQ area with picnic tables. Inside, tile floors, two-tone paint, and natural light create a comfortable atmosphere. The kitchen provides ample cabinetry, generous counter space, and built-in appliances for convenient cooking. The main suite includes a private ensuite and full closet, while the second bedroom works well for guests or an office. All furniture and decor are included, making this home fully move-in ready and low maintenance. Sun Valley Casitas delivers comfort, value, and a central location near schools, restaurants, shopping, and healthcare. Welcome home!
Property Details
Home Type
- Condominium
Est. Annual Taxes
- $760
Year Built
- Built in 1992
HOA Fees
- $215 Monthly HOA Fees
Home Design
- Santa Fe Architecture
- Wood Frame Construction
- Built-Up Roof
- Stucco
Interior Spaces
- 975 Sq Ft Home
- 2-Story Property
- Ceiling Fan
- Tile Flooring
- City Views
Kitchen
- Eat-In Kitchen
- Breakfast Bar
- Built-In Microwave
- Laminate Countertops
Bedrooms and Bathrooms
- 2 Bedrooms
- Primary Bathroom is a Full Bathroom
- 2 Bathrooms
- Easy To Use Faucet Levers
Parking
- 1 Carport Space
- Assigned Parking
Accessible Home Design
- Grab Bar In Bathroom
- No Interior Steps
Outdoor Features
- Heated Spa
- Covered Patio or Porch
Schools
- Salk Elementary School
- Fremont Junior High School
- Red Mountain High School
Utilities
- Cooling Available
- Heating Available
- High Speed Internet
- Cable TV Available
Additional Features
- Grass Covered Lot
- Unit is below another unit
Listing and Financial Details
- Tax Lot 127
- Assessor Parcel Number 218-16-214
Community Details
Overview
- Association fees include roof repair, insurance, sewer, ground maintenance, street maintenance, trash, water, maintenance exterior
- Gud Association, Phone Number (480) 635-1133
- Sunvalley Casitas Subdivision
Recreation
- Heated Community Pool
- Community Spa
- Bike Trail
3D Interior and Exterior Tours
Floorplan
Map
Home Values in the Area
Average Home Value in this Area
Tax History
| Year | Tax Paid | Tax Assessment Tax Assessment Total Assessment is a certain percentage of the fair market value that is determined by local assessors to be the total taxable value of land and additions on the property. | Land | Improvement |
|---|---|---|---|---|
| 2025 | $764 | $8,894 | -- | -- |
| 2024 | $880 | $8,470 | -- | -- |
| 2023 | $880 | $15,580 | $3,110 | $12,470 |
| 2022 | $862 | $12,320 | $2,460 | $9,860 |
| 2021 | $872 | $11,170 | $2,230 | $8,940 |
| 2020 | $861 | $10,320 | $2,060 | $8,260 |
| 2019 | $805 | $9,450 | $1,890 | $7,560 |
| 2018 | $772 | $8,300 | $1,660 | $6,640 |
| 2017 | $749 | $7,770 | $1,550 | $6,220 |
| 2016 | $735 | $6,570 | $1,310 | $5,260 |
| 2015 | $588 | $5,810 | $1,160 | $4,650 |
Property History
| Date | Event | Price | List to Sale | Price per Sq Ft |
|---|---|---|---|---|
| 10/23/2025 10/23/25 | For Sale | $230,000 | -- | $236 / Sq Ft |
Purchase History
| Date | Type | Sale Price | Title Company |
|---|---|---|---|
| Cash Sale Deed | $99,000 | Pioneer Title Agency Inc | |
| Interfamily Deed Transfer | -- | None Available |
About the Listing Agent

With over two decades of experience in Arizona real estate, Jeff Setlow has built a reputation as one of Mesa’s most trusted and knowledgeable agents. A lifelong East Valley resident, Jeff combines deep local roots with a sharp eye for market trends, helping clients navigate everything from luxury estates to starter homes with confidence.
Jeff’s approach is straightforward: he listens, strategizes, and delivers results. Whether guiding a first-time buyer, advising an investor, or
Jeff's Other Listings
Source: Arizona Regional Multiple Listing Service (ARMLS)
MLS Number: 6937454
APN: 218-16-214
- 145 N 74th St Unit 108
- 145 N 74th St Unit 147
- 145 N 74th St Unit 236
- 205 N 74th St Unit 234
- 205 N 74th St Unit 248
- 205 N 74th St Unit 151
- 205 N 74th St Unit 126
- 205 N 74th St Unit 260
- XXX E Compound Lot 2 Trail E Unit E
- XXX E Compound Lot 2 Trail E Unit 2
- 7531 E Billings St Unit 146
- 7419 E Abilene Ave
- 7425 E Abilene Ave
- 7302 E Abilene Ave
- 7165 E University Dr Unit 171
- 106 S 72nd Way
- 134 S 74th Place
- 7250 E Arbor Ave
- 110 S 72nd Way
- 7807 E Main St Unit H25
- 145 N 74th St Unit 122
- 205 N 74th St Unit 229
- 205 N 74th St Unit 219
- 164 N 74th St Unit 3
- 234 N 75th St
- 125 N Sunvalley Blvd Unit 111
- 7520 E Billings St
- 7807 E Main St Unit D27
- 327 N 76th Place
- 153 N Greenwood Unit 31
- 7847 E Boise St
- 6863 E Boise St
- 303 N Sunrise
- 6945 E Main St
- 7443 E Crescent Cir
- 7744 E Dallas St
- 7005 E Broadway Rd Unit 28
- 7750 E Broadway Rd Unit 619
- 7811 E Park View Dr
- 8146 E University Dr

