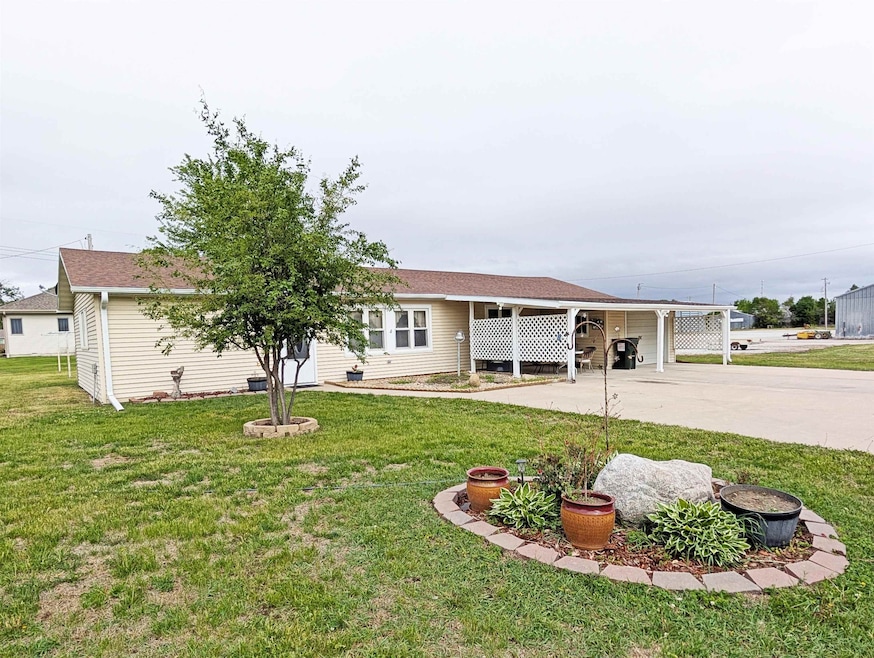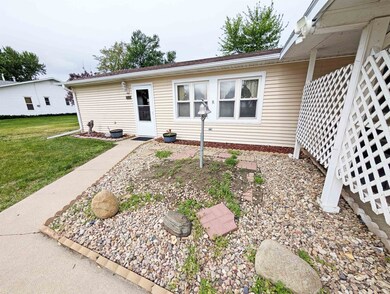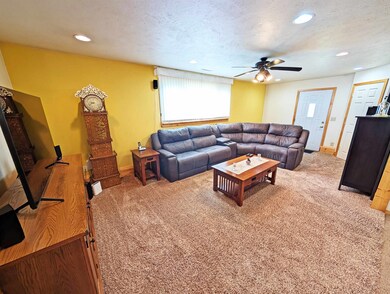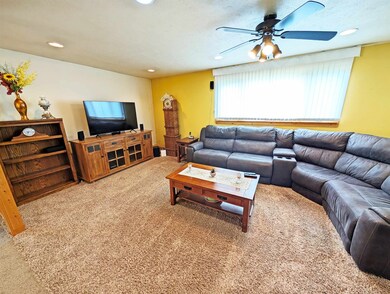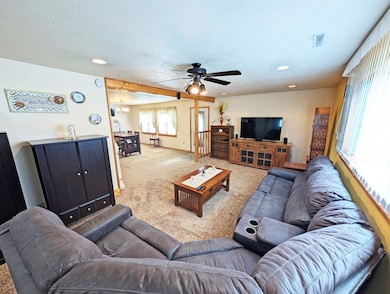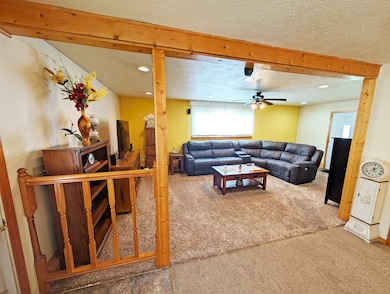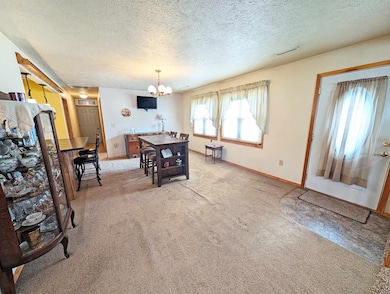145 N Birch St Shelby, NE 68662
Estimated payment $867/month
Highlights
- Reverse Osmosis System
- Workshop
- Landscaped
- Ranch Style House
- 1 Car Attached Garage
- Forced Air Heating and Cooling System
About This Home
Don’t miss this well-maintained 2-bedroom, 1-bath ranch-style homed with no stairs in Shelby —perfectly located right across from the village park! Enjoy the view from your covered front patio while having your morning coffee. Inside, you'll find this home has been thoughtfully updated with newer electrical, HVAC systems (2022), new interior doors, windows, water heater (2025), plus roof and gutters just 5 years old. Attic insulation (2022) adds comfort and efficiency year-round. Additionally you'll find updated kitchen cabinets with a breakfast bar and the refrigerator, dishwasher, stove and microwave included. Large dining space and living area. Bathroom features tub & shower as well as laundry area. Included is the stackable washer/dryer. The single-car garage includes a bonus workshop room, ideal for projects or extra storage. A backyard storage shed offers even more space. Huge multi-car driveway for additional parking. Whether you’re looking to downsize, invest, or enjoy one level living with the charm of being in a small-town, this move-in-ready home has it all! Sold “As-Is”.
Home Details
Home Type
- Single Family
Year Built
- Built in 1979
Lot Details
- Lot Dimensions are 99x128
- Landscaped
Home Design
- Ranch Style House
- Slab Foundation
- Frame Construction
- Asphalt Roof
Interior Spaces
- 1,104 Sq Ft Home
- Combination Kitchen and Dining Room
- Workshop
- Fire and Smoke Detector
Kitchen
- Electric Range
- Microwave
- Dishwasher
- Reverse Osmosis System
Flooring
- Carpet
- Laminate
Bedrooms and Bathrooms
- 2 Main Level Bedrooms
- 1 Bathroom
Laundry
- Laundry on main level
- Dryer
- Washer
Parking
- 1 Car Attached Garage
- Garage Door Opener
Outdoor Features
- Storage Shed
Schools
- Src Elementary And Middle School
- Src High School
Utilities
- Forced Air Heating and Cooling System
- Electric Water Heater
Community Details
- Suburbs Of Shelby Subdivision
Listing and Financial Details
- Assessor Parcel Number 720027510
Map
Home Values in the Area
Average Home Value in this Area
Tax History
| Year | Tax Paid | Tax Assessment Tax Assessment Total Assessment is a certain percentage of the fair market value that is determined by local assessors to be the total taxable value of land and additions on the property. | Land | Improvement |
|---|---|---|---|---|
| 2024 | -- | $111,375 | $21,605 | $89,770 |
| 2023 | $0 | $99,765 | $14,205 | $85,560 |
| 2022 | $1,265 | $87,600 | $9,070 | $78,530 |
| 2021 | $1,068 | $67,634 | $7,069 | $60,565 |
| 2020 | $1,108 | $69,034 | $7,069 | $61,965 |
| 2019 | $1,001 | $62,560 | $7,070 | $55,490 |
| 2018 | $969 | $63,515 | $7,070 | $56,445 |
| 2017 | $969 | $57,065 | $7,070 | $49,995 |
| 2016 | $841 | $57,065 | $7,070 | $49,995 |
| 2015 | $830 | $57,065 | $7,070 | $49,995 |
| 2014 | $851 | $57,065 | $7,070 | $49,995 |
| 2013 | $901 | $50,740 | $5,070 | $45,670 |
Property History
| Date | Event | Price | Change | Sq Ft Price |
|---|---|---|---|---|
| 05/06/2025 05/06/25 | For Sale | $155,000 | -- | $140 / Sq Ft |
Purchase History
| Date | Type | Sale Price | Title Company |
|---|---|---|---|
| Quit Claim Deed | -- | -- |
Source: Columbus Board of REALTORS® (NE)
MLS Number: 20250262
APN: 720027510
