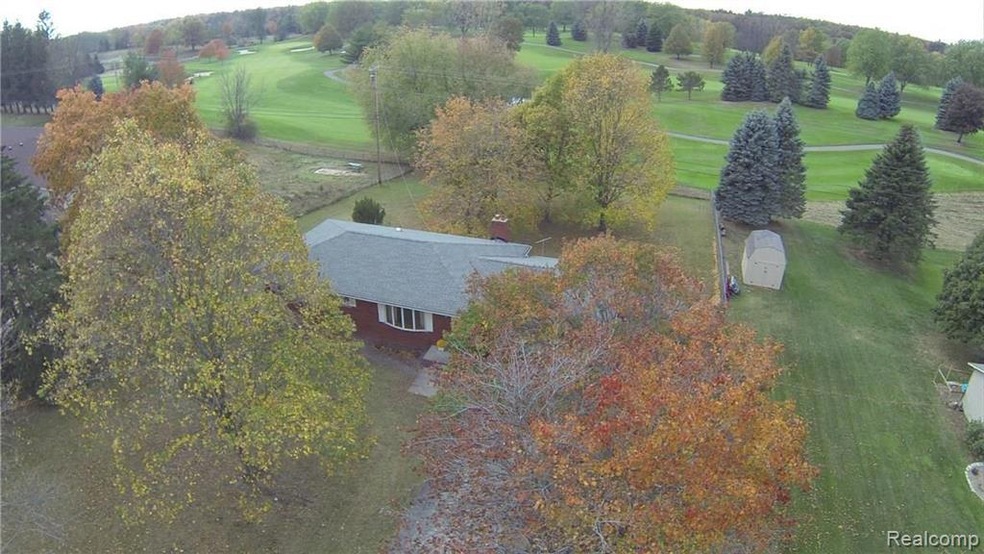
$359,900
- 3 Beds
- 2 Baths
- 1,390 Sq Ft
- 816 Vernita Dr
- Lake Orion, MI
Introducing a stunning new construction home that offers a beautiful craftsman style. This desirable ranch features 3 spacious bedrooms and 2 modern bathrooms, ideal for comfortable living. You will enter through a generous covered porch with stylish exposed aggregate cement. Step inside to a large great room showcasing a vaulted ceiling with a fan, perfect for relaxation. The kitchen is
Bruce Gooel Real Estate One-WB/FH
